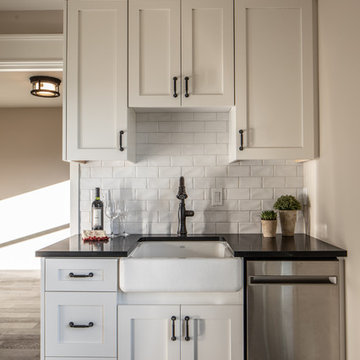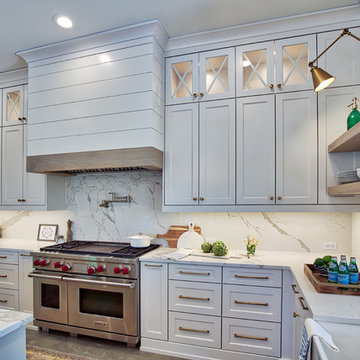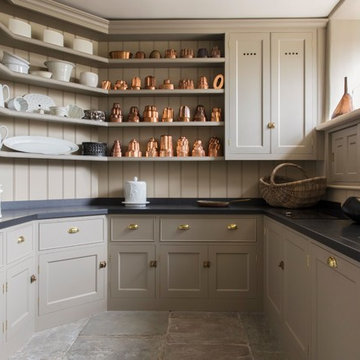Country Kitchen with Grey Floor Design Ideas
Refine by:
Budget
Sort by:Popular Today
61 - 80 of 5,102 photos
Item 1 of 3

This new construction home is located in Hinsdale, Illinois. The main goal of this kitchen was to create a real cook’s kitchen– great for entertaining and large family gatherings. The concept was to have this working kitchen loaded with appliances completely hidden since the space is open to the family room. O’Brien Harris Cabinetry in Chicago (OBH) seamlessly integrated the kitchen into the architecture. They created concealed appliance storage and designed cabinetry to look like furniture. The back wall of the kitchen was designed to look like a beautiful, paneled wall. The ovens were located off to the side – pulled up on legs so it felt lighter and not so heavy. OBH designed metal cuffs at the cabinet base so the unit looks like a piece of furniture. This kitchen has all the function but still is beautiful. obrienharris.com

Built in bench and storage cabinets inside a pool house cabana. White shaker cabinets installed with shiplap walls and tile flooring.

After living in their grade II listed country house for over 3 years, Greg and Karen felt that the size of their kitchen was disproportionate to the rest of the property. Greg commented, “We liked the existing Aga and mantel set-up, but the room was just too small for the house and needed to be updated.” With that in mind, they got in touch with Davonport to help design their dream country kitchen extension.
Set in four-acre grounds with six bedrooms and five reception rooms, the kitchen in the stunning, heavily-timbered property was very compact and isolated from the rest of the home, with no space for formal dining.
Taking the decision to extend the space by more than half again, the couple created room for a spacious kitchen-diner, overlooking their landscaped gardens.
Retaining the existing Aga range oven and mantel was a top priority. The brief was to create a classic style kitchen incorporating a formal area for dining and entertaining guests, including modern appliances to use when the Aga was inactive.
Davonport Tillingham style cabinets with curved pilasters were chosen because of their timeless style and appeal. They were hand-painted in soft neutrals (Farrow and Ball’s Pointing and Green Smoke), topped with an opulent black granite worktop, and finished with polished nickel handles to complete the classic look.
Split into three main zones for cooking, dining, and entertaining, the new room is spacious and airy, reflecting the generous proportions of the rest of the property. In fact, to look at it, you would think it was part of the original property.
A generous rectangular island with breakfast bar frames the kitchen area, providing ample space for food prep and informal seating for two. The new extension also accommodates a large table for formal dining, which is positioned at the end of the room, benefiting from a range of views of the property’s picturesque gardens.

Large kitchen designed for multi generation family gatherings. Combining rustic white oak cabinetry and flooring with a high gloss lacquer finish creates the modern rustic retreat the clients dreamed of.

We completely renovated this kitchen giving it some Farmhouse style. We incorporated white Cabinetry with grey granite, white subway backsplash with gray grout. We also custom built 2 wooden floating shelves and barn doors for the pantry. This kitchen island is huge and offers a great amount of storage and entertaining space. We painted inside a warm gray that complimented the laminate flooring that we installed.
Country Kitchen with Grey Floor Design Ideas
4














