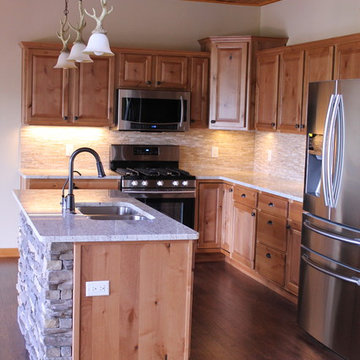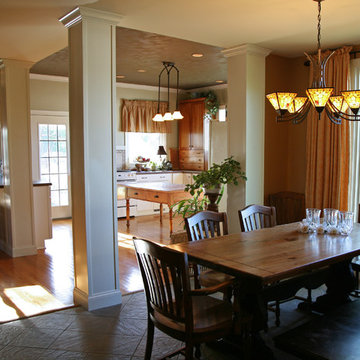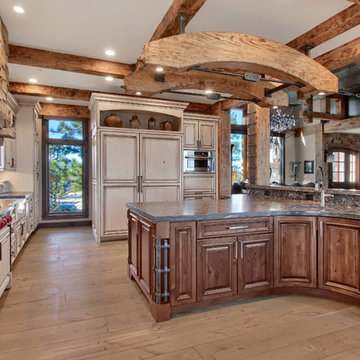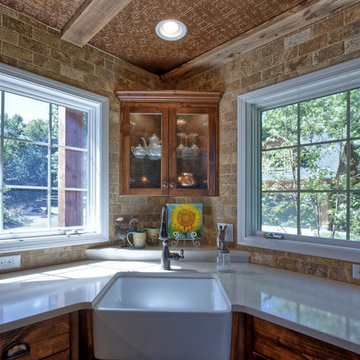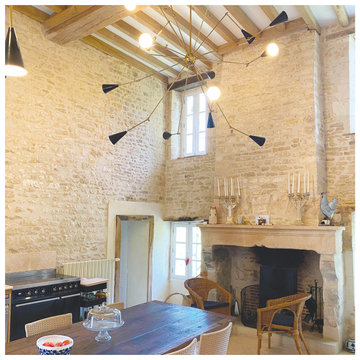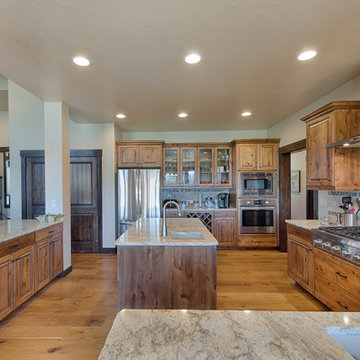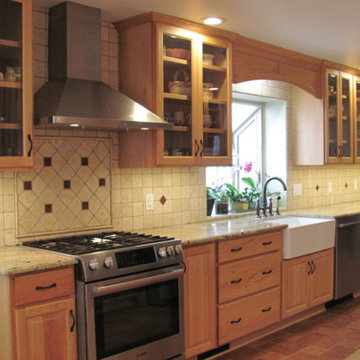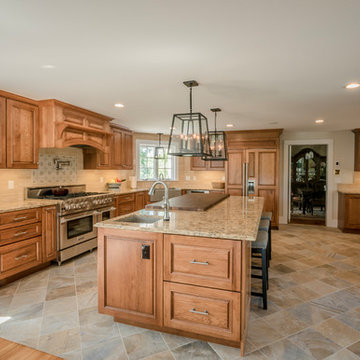Country Kitchen with Travertine Splashback Design Ideas
Refine by:
Budget
Sort by:Popular Today
141 - 160 of 607 photos
Item 1 of 3
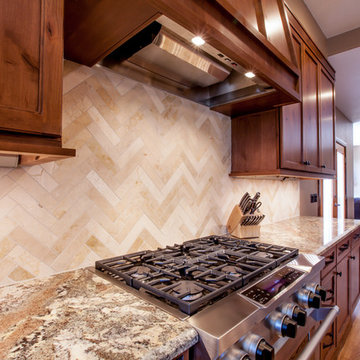
Inspired cooking happens on this commercial gas range with natural stone tile in a herringbone pattern.
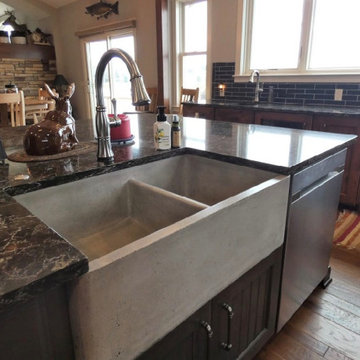
This addition done by Payne Restoration LLC made the kitchen much larger than it previously was. Right on the lake, the large windows gave us the opportunity to go darker with finishes while still keeping the warmth and brightness the customer wanted. Perimeter cabinets are a rustic alder w. a chocolate glaze and the island is a pewter stained cherry. Woodland Cabinetry offers a great selection of doorstyles & finishes to create any look you could want! Cambria supplied the countertops, Native Stone was used for the sinks & Delta products for the plumbing fixtures. Computer rending included to see what we at Williams Studio can do to help envision your new space.
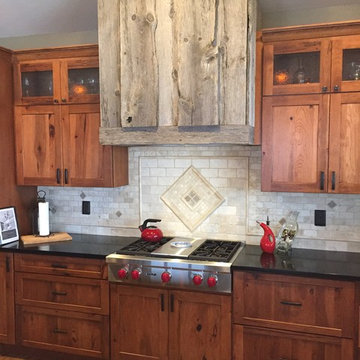
Showplace Wood Products: Pendleton SP 275 Perimeter Rustic Hickory Autumn Satin and Island Hickory Charcoal Natural Matte. Countertops- Perimeter: Viatera Quartz Equinox and Island: Copenhagen Granite. Backsplash Tile -Tumbled Travertine
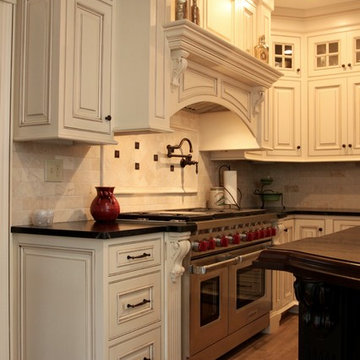
Renovation with hand crafted custom cabinetry, complete trim package, faux wood beams, Grothouse Peruvian Walnut top and Sub Zero/Wolf appliance package.
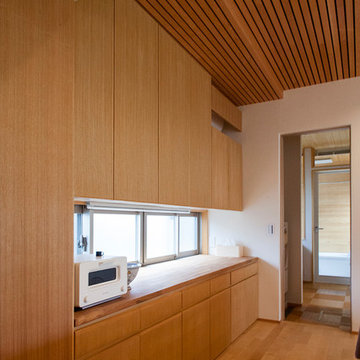
古い住まいは南側に、勤めのため日中誰もいない個室があり、キッチンは日の射さない北側に、茶の間は西日射す北西の角にありました。そこで個室を移し、南側窓を大きくとり開放的にし、居間食堂キッチンをワンルームにしました。
キッチンカウンターから居間のソファー越しに南の庭が見える対面式のセンターキッチンにしました。
奥様のお気に入りのガラストップのカウンターにし、洗面脱衣室のそばで、食堂、居間のソファー、テレビ、デッキ、庭、等全てが見渡せる、コントロールセンターのような位置にあります。
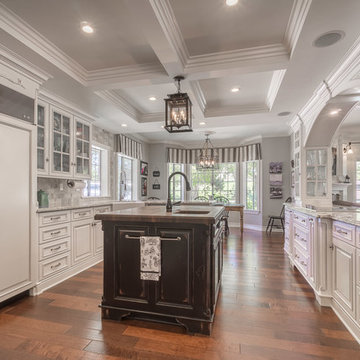
A.X.Elliott
Working closely with very creative and long time client "Kelly" , We created this Dramatic complete kitchen family room remodel. Going from a cramped 80's Red Oak Country Ranch kitchen to an open, bright and refreshing kitchen and family space. Featuring glazed white traditional cabinets with Granite Tops, Corner Barn sink, Distressed black island, Coffee bar, Glass towers that support a large lighted arch that opens the kitchen to the large family room, creating one large family living area.
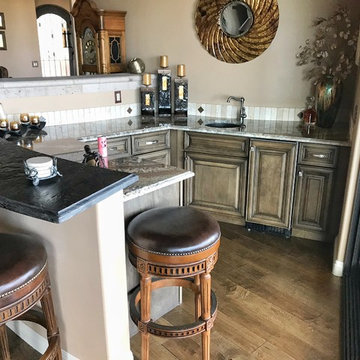
Raised panel, stained wood cabinets with a contrasting painted cream island set the Traditional tone for this expansive kitchen project. The counter tops are a combination of polished earth tone granite in the kitchen and prep island, and matte finished quartzite for the serving island. The floors are engineered wood that transitions into travertine. And we also used a combination of travertine and a custom tile pattern for the backsplash and trim around the hood. Enjoy!
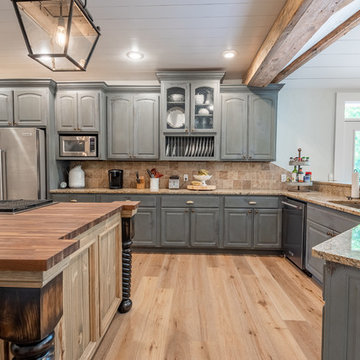
This wide plank, softly wire brushed oak sets the perfect tone for this custom home. Not only is this European oak a stunning floor, its durable! It has a UV cured aluminum oxide urethane finish and has a thick enough veneer to sand and finish if needed.
7-1/2″ wide planks and 4 sided micro bevel. Planks up to 73″ long make this a must have look to complement any space your choose to create.
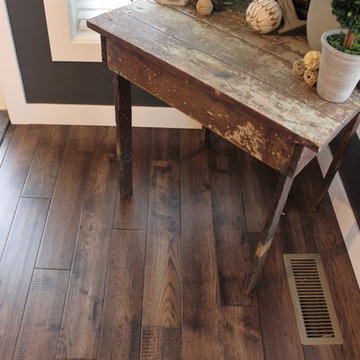
Rustic Transitional great room with kitchen with kitchen design and materials by Village Home Stores for Hazelwood Homes. Koch cabinetry in the Savannah Maple door and Ivory painted finish. Kitchen island in Birch wood with stone stain. Hickory hardwood in Paramount Barnwood series, Covered Bridge stain. Desert Beach granite with chiseled edge profile.
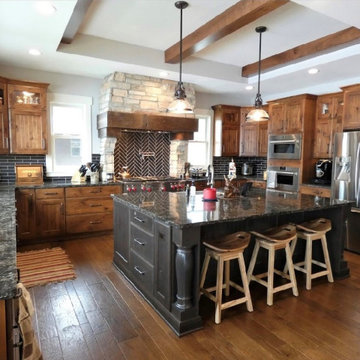
This addition done by Payne Restoration LLC made the kitchen much larger than it previously was. Right on the lake, the large windows gave us the opportunity to go darker with finishes while still keeping the warmth and brightness the customer wanted. Perimeter cabinets are a rustic alder w. a chocolate glaze and the island is a pewter stained cherry. Woodland Cabinetry offers a great selection of doorstyles & finishes to create any look you could want! Cambria supplied the countertops, Native Stone was used for the sinks & Delta products for the plumbing fixtures. Computer rending included to see what we at Williams Studio can do to help envision your new space.
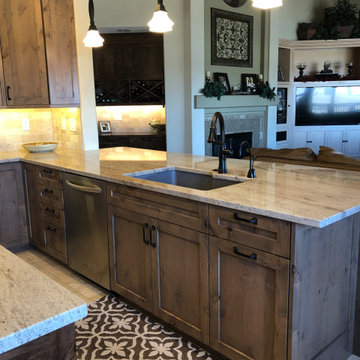
The peninsula was changed to one level to open the space and create a larger work area.
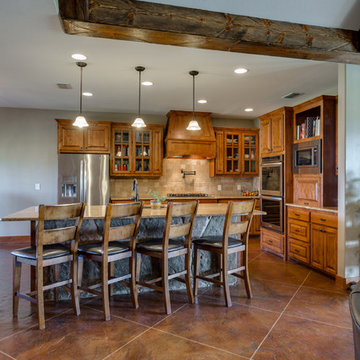
Custom rustic kitchen with granite countertops, travertine backsplash and stained, stamped concrete floors. Large rustic rock island and lots of custom cabinetry. Rustic beams.
Country Kitchen with Travertine Splashback Design Ideas
8
