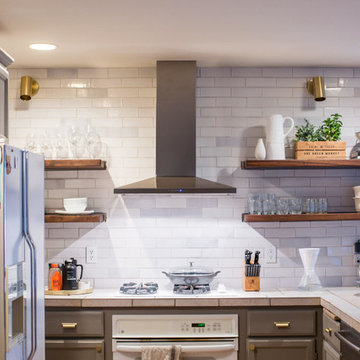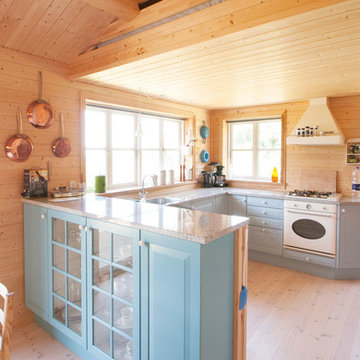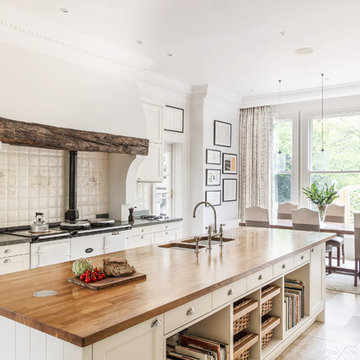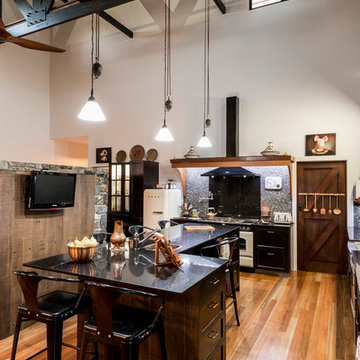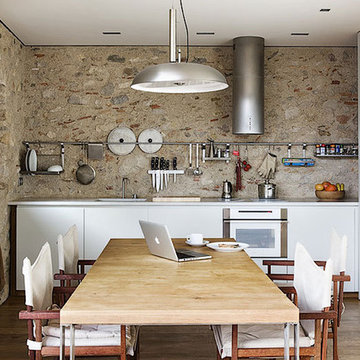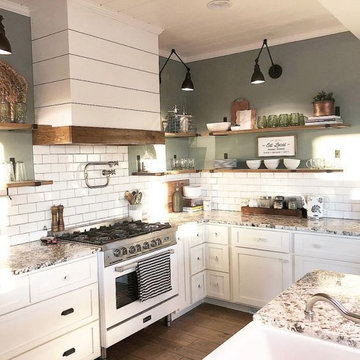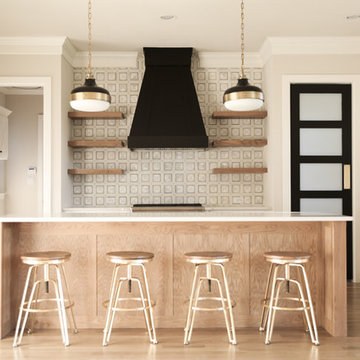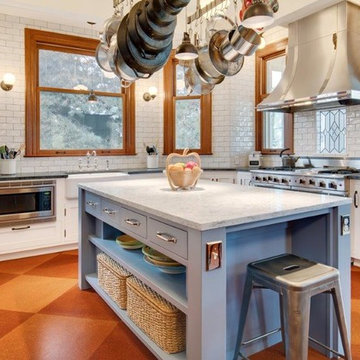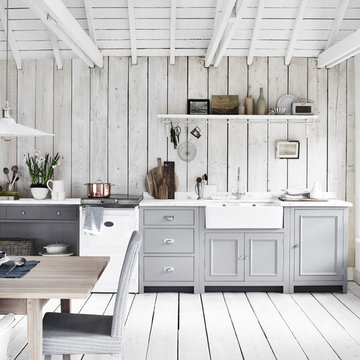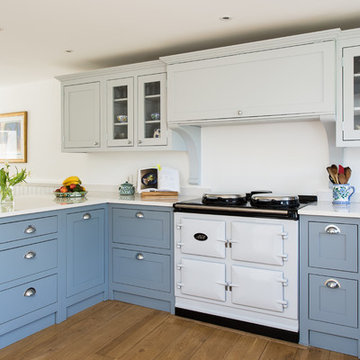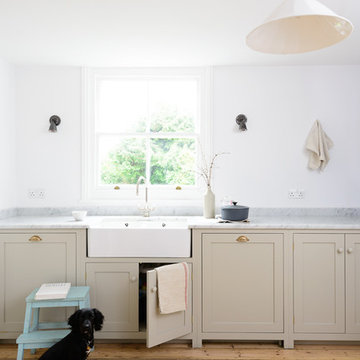Country Kitchen with White Appliances Design Ideas
Refine by:
Budget
Sort by:Popular Today
301 - 320 of 3,283 photos
Item 1 of 3
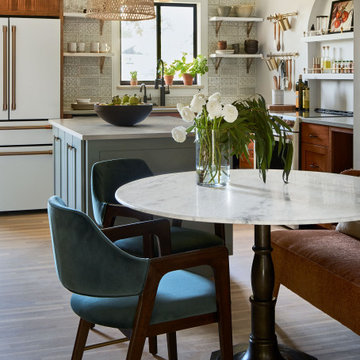
The kitchen is a hub for the home. Because we know this, we removed walls in the original kitchen to open it up to the living and dining room. These very social homeowners could not host parties and entertain their friends and family well in the original galley style layout. A love for cooking inspired the design of the wall above the range and adjacent to the windows. The cabinets were built by hand by the previous owner who was a professional carpenter. In the interest of honoring his life, we kept the boxes and reconfigured the layout while adding some new custom touches that look like they were always there. The dining room is now adjacent to the kitchen and makes intimate dinners comfortable and convenient with the luxurious dining bench and velvet teal green upholstered chairs.
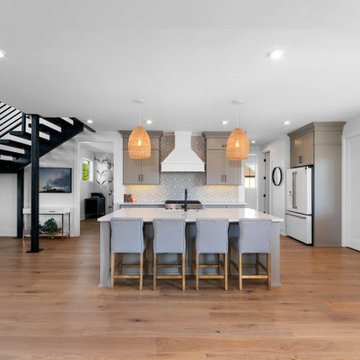
The gorgeous kitchen of The Durham Modern Farmhouse. View THD-1053: https://www.thehousedesigners.com/plan/1053/
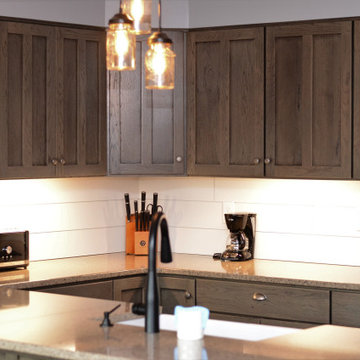
Cabinet Brand: Haas Signature Collection
Wood Species: Rustic Hickory
Cabinet Finish: Barnwood
Door Style: Mission V
Counter top: Viatera Quartz, Double Radius edge, Solar Canyon color
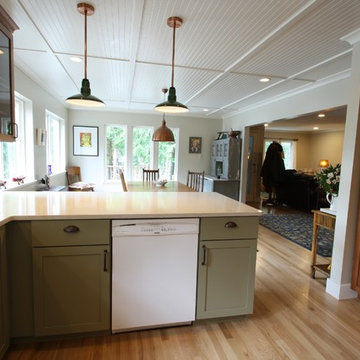
The ceiling detail in this open plan space adds much needed interest and architecture. Note the location of the dishwasher - ease of loading and unloading from the wall cabinets!
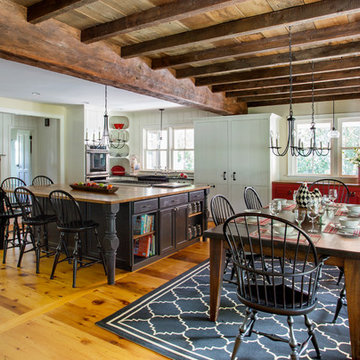
When Cummings Architects first met with the owners of this understated country farmhouse, the building’s layout and design was an incoherent jumble. The original bones of the building were almost unrecognizable. All of the original windows, doors, flooring, and trims – even the country kitchen – had been removed. Mathew and his team began a thorough design discovery process to find the design solution that would enable them to breathe life back into the old farmhouse in a way that acknowledged the building’s venerable history while also providing for a modern living by a growing family.
The redesign included the addition of a new eat-in kitchen, bedrooms, bathrooms, wrap around porch, and stone fireplaces. To begin the transforming restoration, the team designed a generous, twenty-four square foot kitchen addition with custom, farmers-style cabinetry and timber framing. The team walked the homeowners through each detail the cabinetry layout, materials, and finishes. Salvaged materials were used and authentic craftsmanship lent a sense of place and history to the fabric of the space.
The new master suite included a cathedral ceiling showcasing beautifully worn salvaged timbers. The team continued with the farm theme, using sliding barn doors to separate the custom-designed master bath and closet. The new second-floor hallway features a bold, red floor while new transoms in each bedroom let in plenty of light. A summer stair, detailed and crafted with authentic details, was added for additional access and charm.
Finally, a welcoming farmer’s porch wraps around the side entry, connecting to the rear yard via a gracefully engineered grade. This large outdoor space provides seating for large groups of people to visit and dine next to the beautiful outdoor landscape and the new exterior stone fireplace.
Though it had temporarily lost its identity, with the help of the team at Cummings Architects, this lovely farmhouse has regained not only its former charm but also a new life through beautifully integrated modern features designed for today’s family.
Photo by Eric Roth
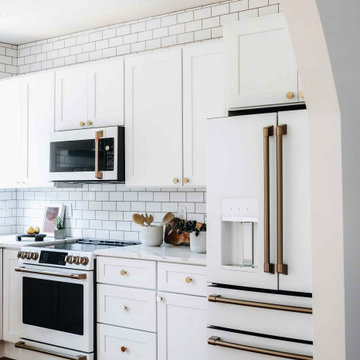
The starting point of the overall design plan was to change one of the entry points in this kitchen from a narrow doorway to a beautiful archway. Because the existing breakfast nook featured an archway, we decided to mimic that architectural element to create a cohesive look.
We paired the white cabinetry with a white quartz countertop that features pretty gray veins. And to complement the design, we added a counter-to-ceiling classic subway tile for the backsplash.
The gorgeous Café appliances in matte white help elevate the aesthetics of this room. While the white color helps the appliances blend with the white cabinets, the brass handles and details make them stand out. There is a harmonious tension between the black and brass accessories that bring so much energy into this space.
We added open shelving to create a visual interest right above the farmhouse-style sink. The black metal shelves from Cascade Iron filled the gap between the two windows and help in creating an instant focal point. We’ve styled the bottom shelves with everyday items while keeping the pretty decorative items on the top shelf.
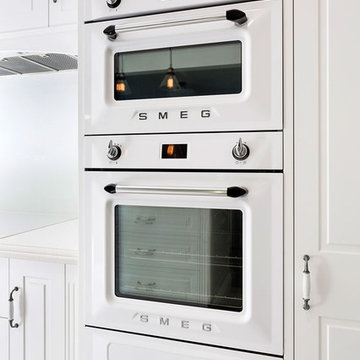
Smeg Victoria oven and warmer drawer in white - a stylish addition to this gorgeous country kitchen
Jamie Cobel
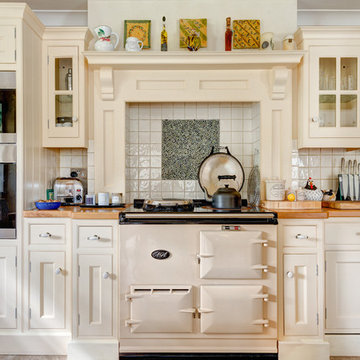
A country style kitchen complete with an Aga, in a waterside home in South Devon, Photo Styling Jan Cadle, Colin Cadle Photography
Country Kitchen with White Appliances Design Ideas
16

