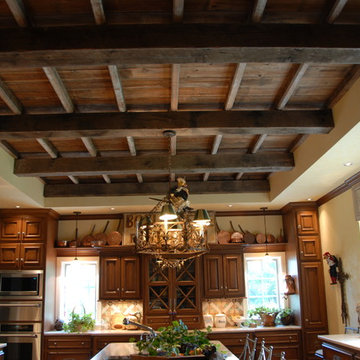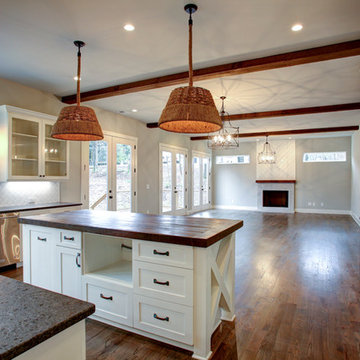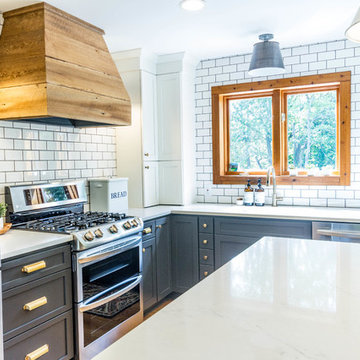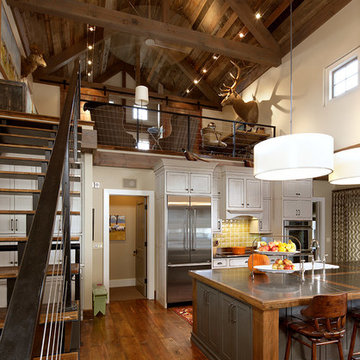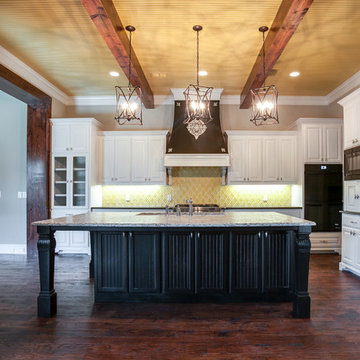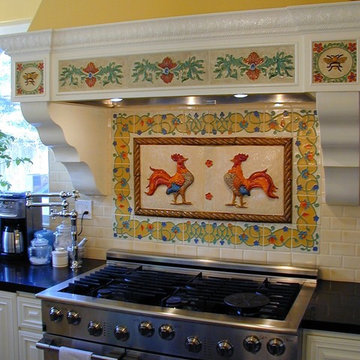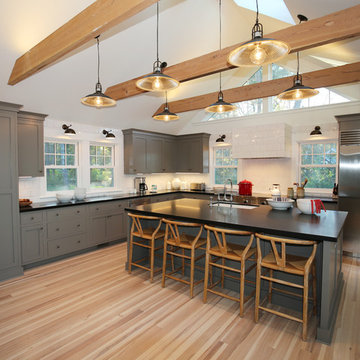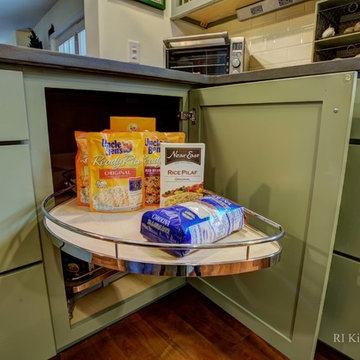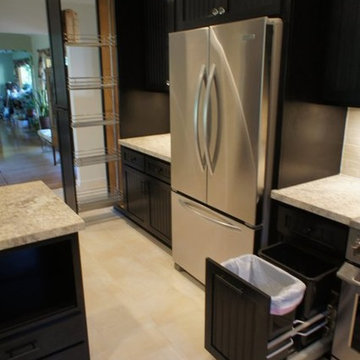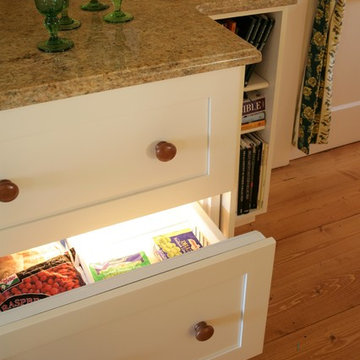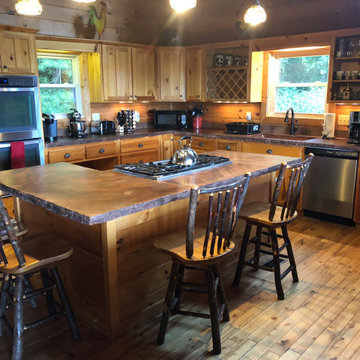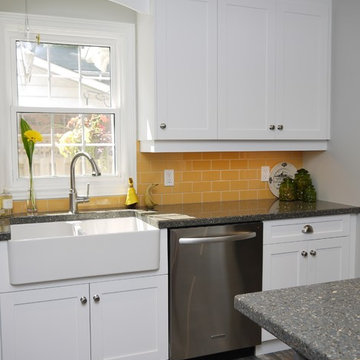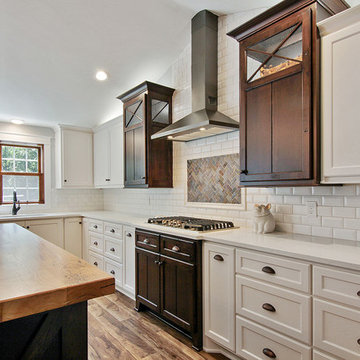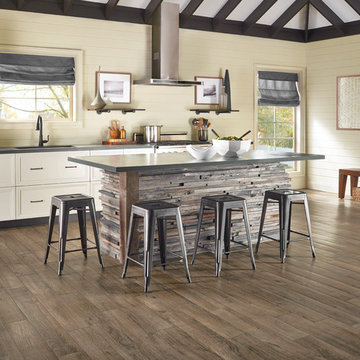Country Kitchen with Yellow Splashback Design Ideas
Refine by:
Budget
Sort by:Popular Today
141 - 160 of 494 photos
Item 1 of 3
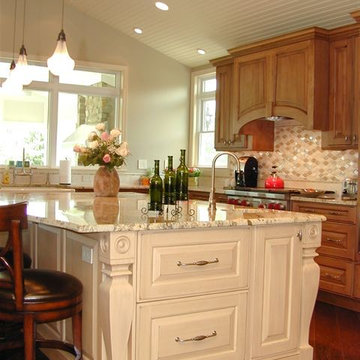
The homeowners expanded their kitchen to accommodate their entertainment needs. We were able to put an 8' island with seating to ground the space with a warm stain on Heartwood Maple on the perimeter by Wood Mode Cabinetry. To follow the modern rustic look we used a cast iron farm sink by Kohler. The homeowners choose Wolf Sub Zero appliances that would make any chef envious. To avoid too much stainless steel we paneled the refrigerator to allow it to blend into the cabinetry. We added a two drawer under counter refrigerator for quick access to drinks at the end of the island.
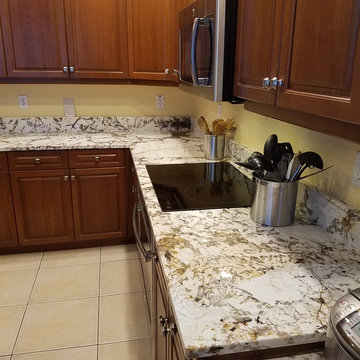
Blanc du Blanc granite was added to the cabinet tops as well as the new island. This granite gives the remodel an earthy feature. Stainless steel appliances were added throughout the kitchen and finished off with aluminum knobs. This remodel was custom designed by Fournier Custom Designs Inc.
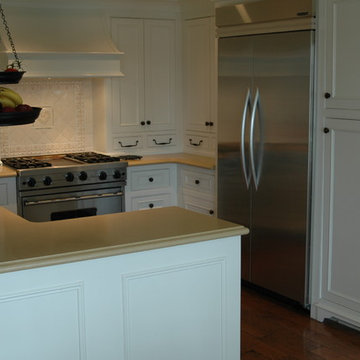
Wes Wirkkala, custom built kitchen for WIRKKALA WOODWORKS (949) 633 4018 - These counter to ceiling cabinets set the tone for french farmhouse feeling in this kitchen. Along with soft close hinges and ample cabinet space - they featured antique styled drawer pulls. The Viking range and Sub Zero Fridge kept this growing family in the kitchen. Extra features added to this kitchen included a hidden chopping board which was retractable and revealed a complete drawer on the inside, Silestone countertops, black faucet fixtures, custom cutting board, footed bases and Walker Zanger tile behind the range..The french panel moulding was used under the walnut bar top.
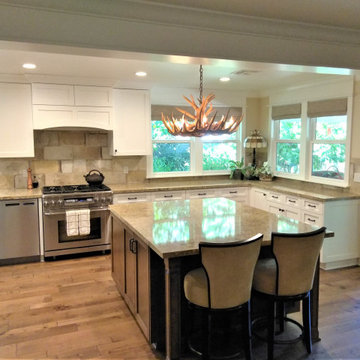
Bright, beautiful, open-concept kitchen, transformed from a closed-in space that felt crowded. The custom lower cabinets are 30" deep instead of 24" for much more work space, and my client can now see into the living room, after removing the obstructive wall.
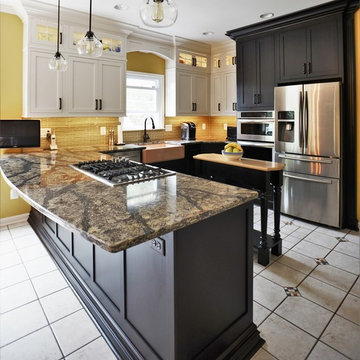
Having a 2-toned kitchen doens't mean all bottom cabinets are a seperate color from the top. Sometimes, color variation in cabinets can be intermixed. In this kitchen, the variation of color enhances the size in the room and the colors.
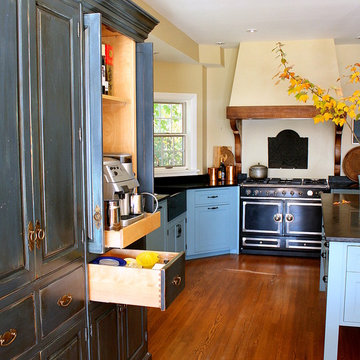
Our client was inspired by Bespoke Cabinetry from Plain English. Their cabinetry and philosophy is a true match to our own. Handmade, true to its roots, and built to endure and surpass trends. We build for the future and ensure our designs and craftsmanship are classic all the way.
Country Kitchen with Yellow Splashback Design Ideas
8
