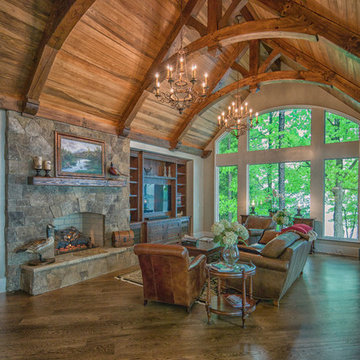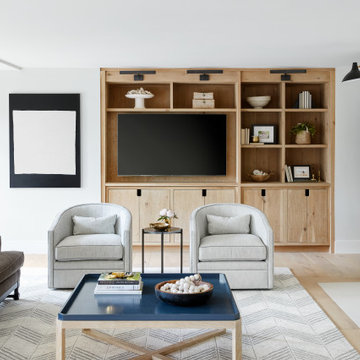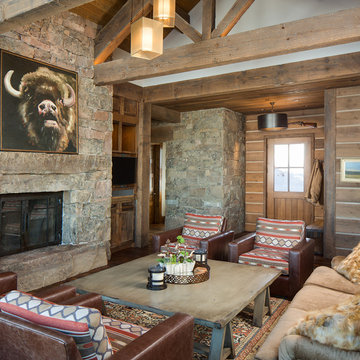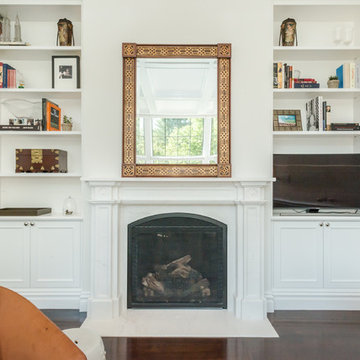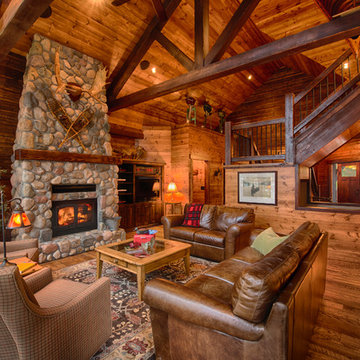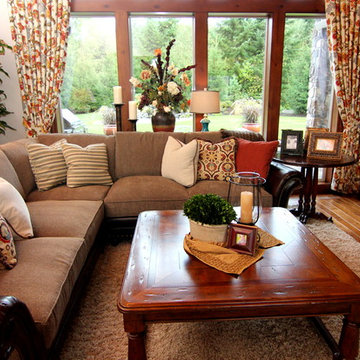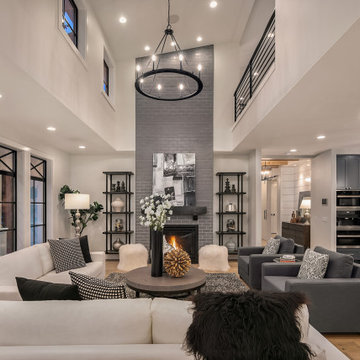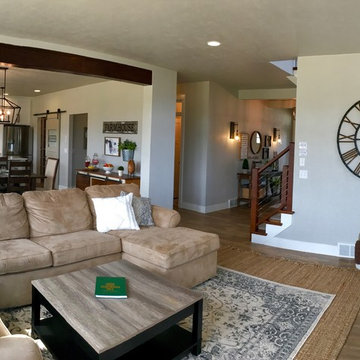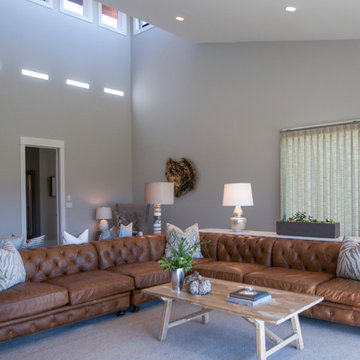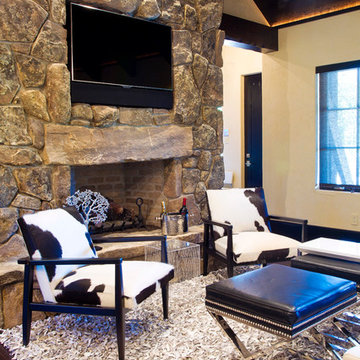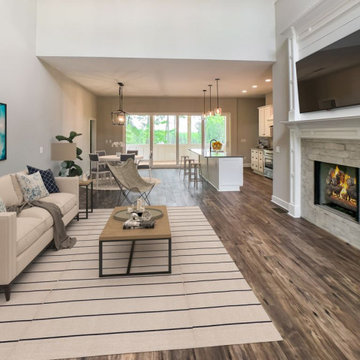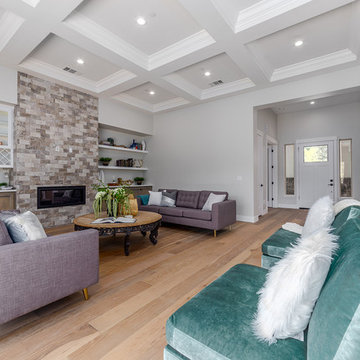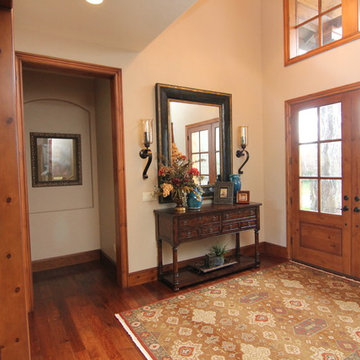Country Living Room Design Photos with a Built-in Media Wall
Refine by:
Budget
Sort by:Popular Today
161 - 180 of 1,473 photos
Item 1 of 3
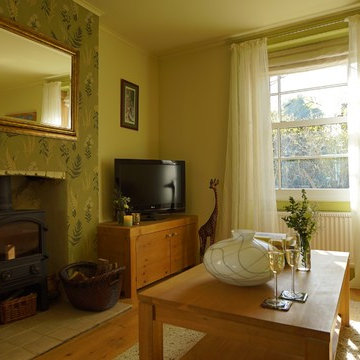
Window treatment to soften large expanse of architrave but keep fixed internal shutters in sight. Roman blinds in faux Dupion for privacy at night and for further insulation, without covering radiators
Fired Earth wallpaper
Farrow and Ball wall and woodwork paint
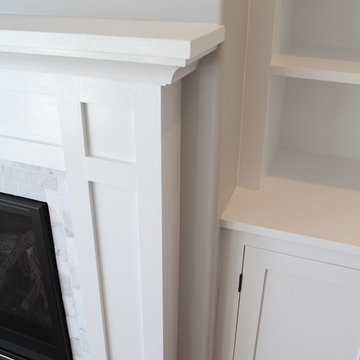
I have a post on how to make this on my blog - http://www.philipmillerfurniture.com/blog
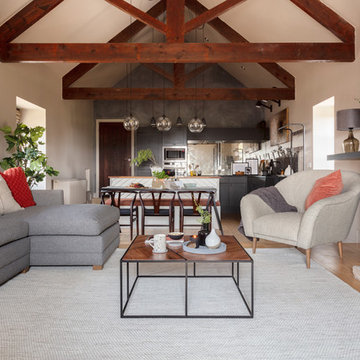
The exposed wooden beams are one of our favorite features of this property. We love how they look combined with the dark concrete feature wall and the black kitchen and the way they contrast the light natural paint on the walls.
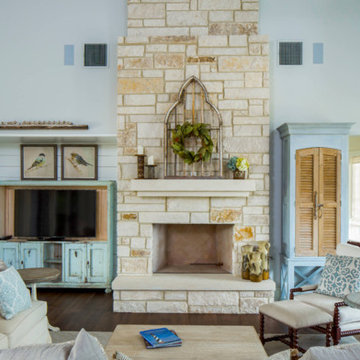
One of our favorite projects, a complete turn key ready redesign of this beautiful Dripping Springs TX home. Tricia nailed Clean meets rustic with this one! Exposed beams and rustic furniture contrast with the cool color palette. Modern rustic farmhouse complete.
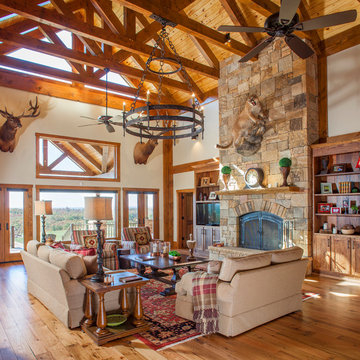
A beautiful timber frame great room with exposed beams, wide plank wooden floors, and a massive floor-to-ceiling fireplace.
Photo credit: James Ray Spahn
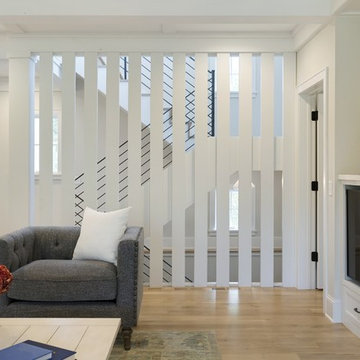
A Modern Farmhouse set in a prairie setting exudes charm and simplicity. Wrap around porches and copious windows make outdoor/indoor living seamless while the interior finishings are extremely high on detail. In floor heating under porcelain tile in the entire lower level, Fond du Lac stone mimicking an original foundation wall and rough hewn wood finishes contrast with the sleek finishes of carrera marble in the master and top of the line appliances and soapstone counters of the kitchen. This home is a study in contrasts, while still providing a completely harmonious aura.
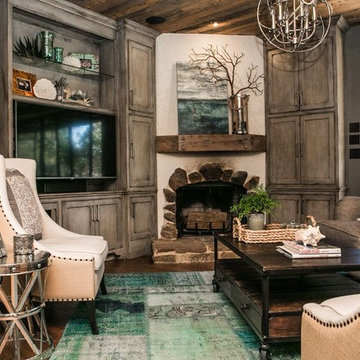
After demolishing an enclosed porch, this cozy room was built in its place on the back of this English Tudor home. Western Windows sliding glass doors have four panels that stack together at the last panel. The family game table doubles as a dining table in football/hockey/baseball seasons. Reclaimed wood boards line the ceiling. A corner fireplace stone fascade, made to match the Tudor front door, and the exposed brick are reminders of the 1927 beginning of this house. Whimsical beach accessories keep the owners dreaming of the ocean from their Dallas home.
Thomas Mosley Photography
Country Living Room Design Photos with a Built-in Media Wall
9
