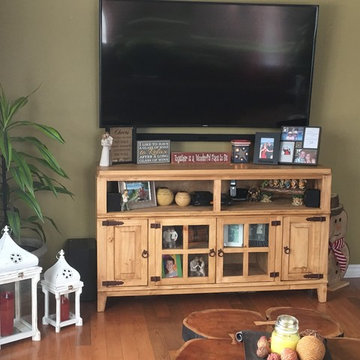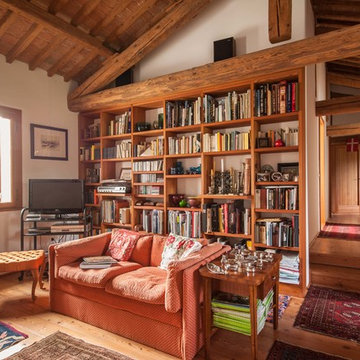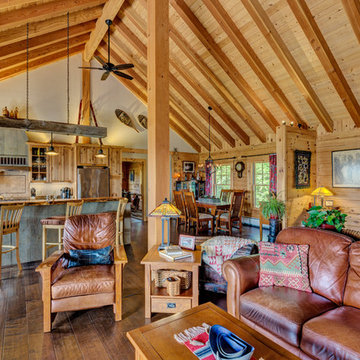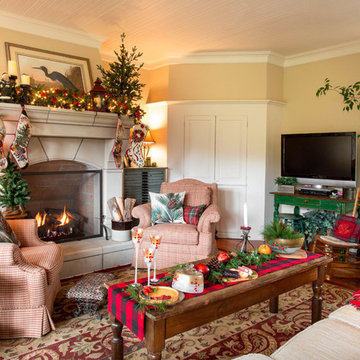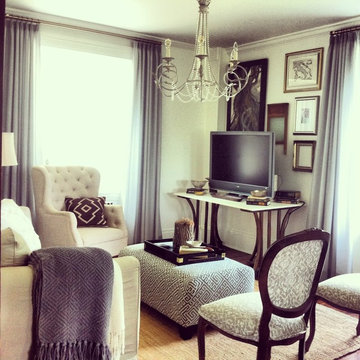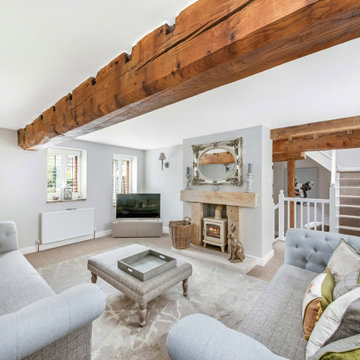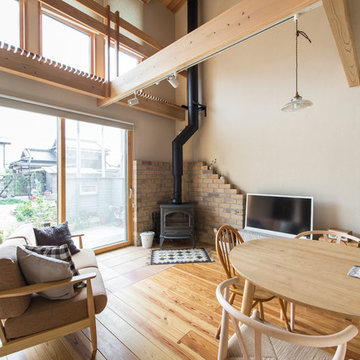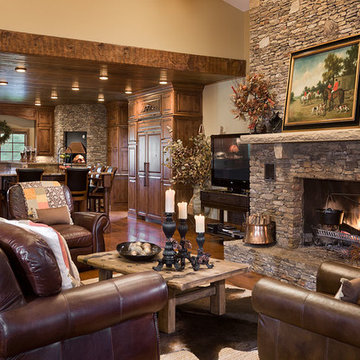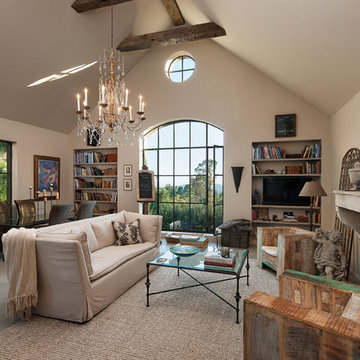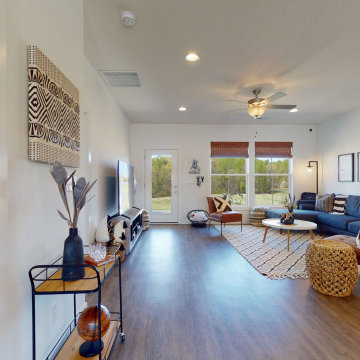Country Living Room Design Photos with a Freestanding TV
Refine by:
Budget
Sort by:Popular Today
201 - 220 of 2,178 photos
Item 1 of 3

Salvaged barn wood was transformed into these rustic double sliding barn doors that separate the transition into the master suite.
Photo Credit - Studio Three Beau
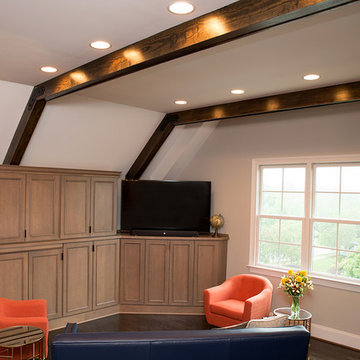
Multi-faceted custom attic renovation including a guest suite w/ built-in Murphy beds and private bath, and a fully equipped entertainment room with a full bar.
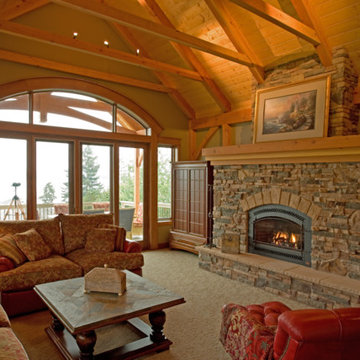
Timber frame sunken Living Room has a heat producing fireplace, double sliding french doors that open out to a covered deck looking out to a stunning water and island view (When it is not foggy).
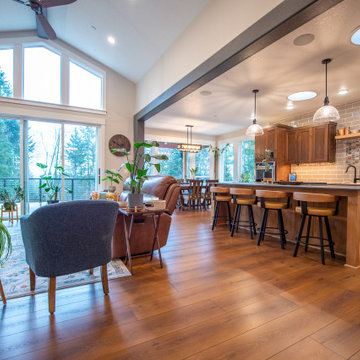
Rich toasted cherry with a light rustic grain that has iconic character and texture. With the Modin Collection, we have raised the bar on luxury vinyl plank. The result is a new standard in resilient flooring. Modin offers true embossed in register texture, a low sheen level, a rigid SPC core, an industry-leading wear layer, and so much more.
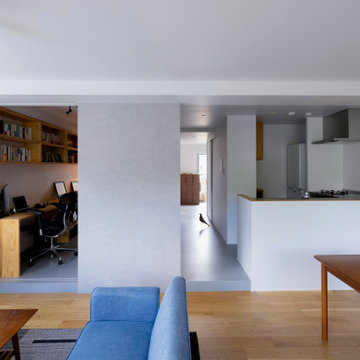
コア型収納で職住を別ける家
本計画は、京都市左京区にある築30年、床面積73㎡のマンショリノベーションです。
リモートワークをされるご夫婦で作業スペースと生活のスペースをゆるやかに分ける必要がありました。
そこで、マンション中心部にコアとなる収納を設け職と住を分ける計画としました。
約6mのカウンターデスクと背面には、収納を設けています。コンパクトにまとめられた
ワークスペースは、人の最小限の動作で作業ができるスペースとなっています。また、
ふんだんに設けられた収納スペースには、仕事の物だけではなく、趣味の物なども収納
することができます。仕事との物と、趣味の物がまざりあうことによっても、ゆとりがうまれています。
近年リモートワークが増加している中で、職と住との関係性が必要となっています。
多様化する働き方と住まいの考えかたをコア型収納でゆるやかに繋げることにより、
ONとOFFを切り替えながらも、豊かに生活ができる住宅となりました。
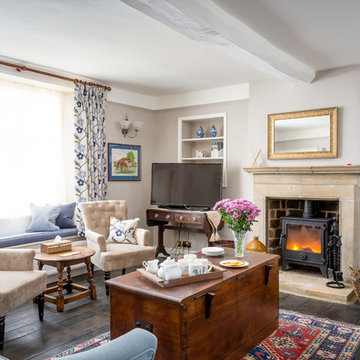
Oliver Grahame Photography - shot for Character Cottages.
This is a 5 bedroom cottage to rent in Blockley that sleeps 10.
For more info see - https://www.character-cottages.co.uk/all-properties/cotswolds-all/halfway-house-blockley
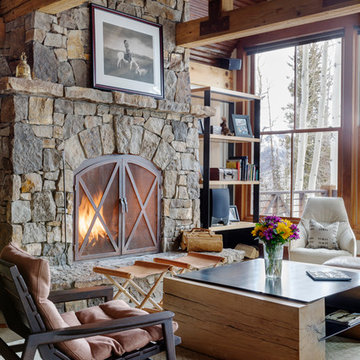
TEAM
Interior Design: LDa Architecture & Interiors
Photographer: Greg Premru Photography
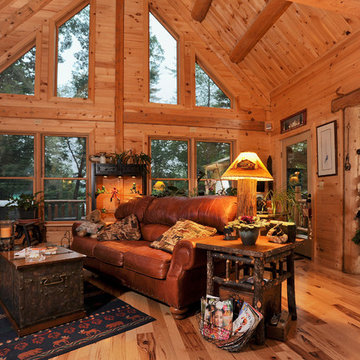
Home by: Katahdin Cedar Log Homes
Photos by: Brian Fitzgerald, Fitzgerald Photo
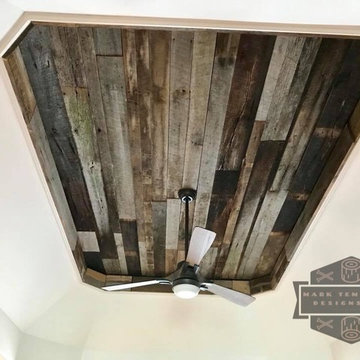
Completely renovated living room tray ceiling created and assembled by the team at Mark Templeton Designs, LLC using over 100 year old reclaimed wood sourced in the southeast. New LED matching ceiling fan from customer installed using custom reclaimed wood hardware connections. Photo by Styling Spaces Home Re-design showing before and after.
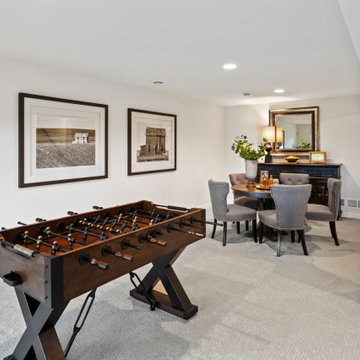
St. Charles Sport Model - Tradition Collection
Pricing, floorplans, virtual tours, community information & more at https://www.robertthomashomes.com/
Country Living Room Design Photos with a Freestanding TV
11
