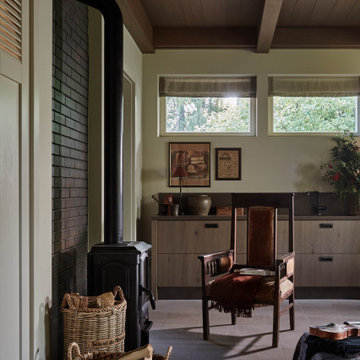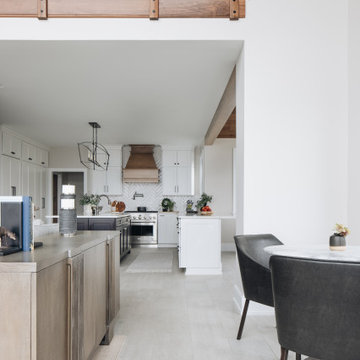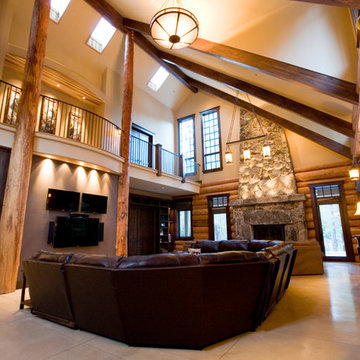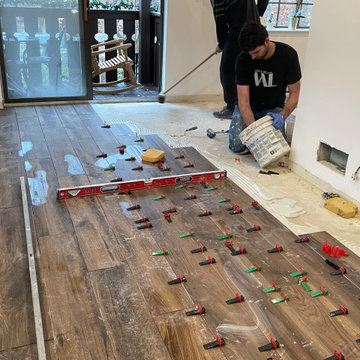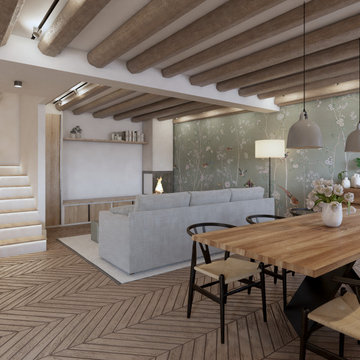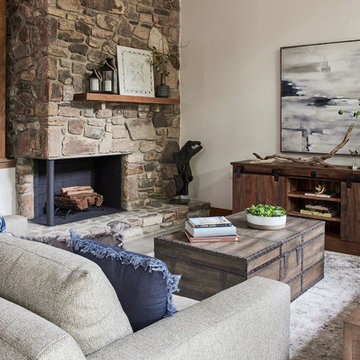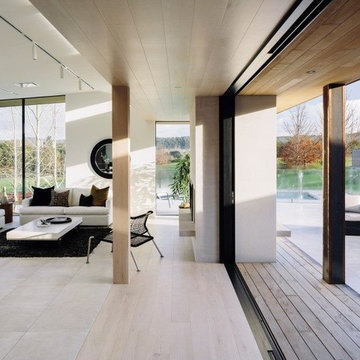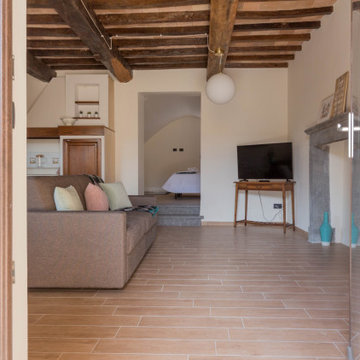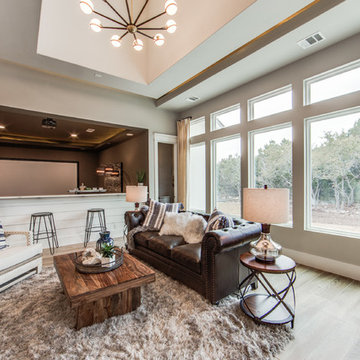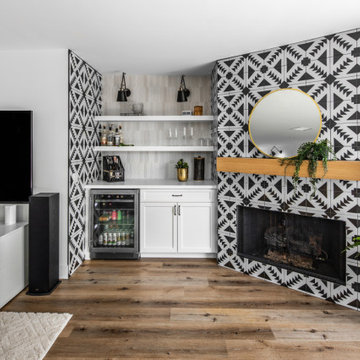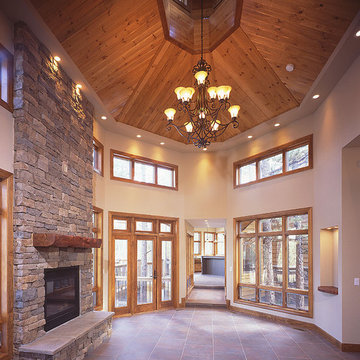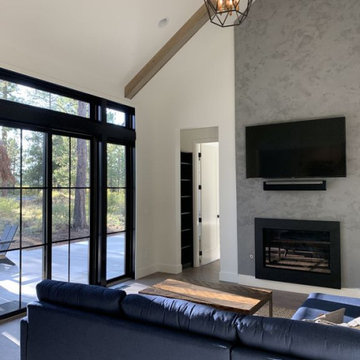Country Living Room Design Photos with Porcelain Floors
Refine by:
Budget
Sort by:Popular Today
61 - 80 of 507 photos
Item 1 of 3
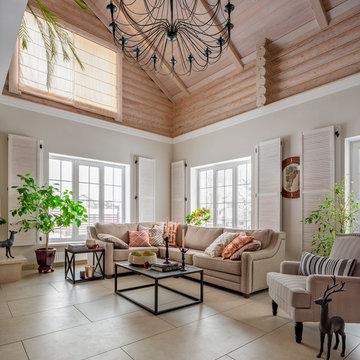
Загородный дом в стиле шале в поселке Лама Вилладж. Проектирование: Станислав Тихонов, Антон Костюкович. Фото: Антон Лихтарович 2017 г.
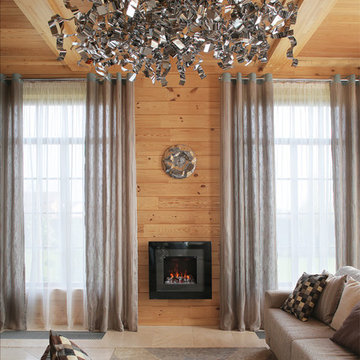
Архитектор Александр Петунин, дизайнер Анна Полева, фотограф Надежда Серебрякова
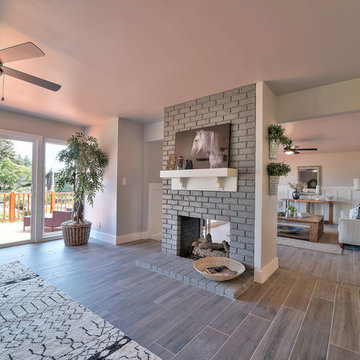
Open living room with 2 sided fireplace, white wainscot, wood plank tile flooring
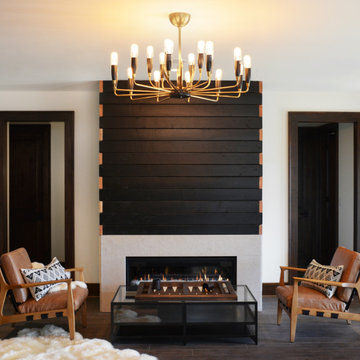
When planning this custom residence, the owners had a clear vision – to create an inviting home for their family, with plenty of opportunities to entertain, play, and relax and unwind. They asked for an interior that was approachable and rugged, with an aesthetic that would stand the test of time. Amy Carman Design was tasked with designing all of the millwork, custom cabinetry and interior architecture throughout, including a private theater, lower level bar, game room and a sport court. A materials palette of reclaimed barn wood, gray-washed oak, natural stone, black windows, handmade and vintage-inspired tile, and a mix of white and stained woodwork help set the stage for the furnishings. This down-to-earth vibe carries through to every piece of furniture, artwork, light fixture and textile in the home, creating an overall sense of warmth and authenticity.
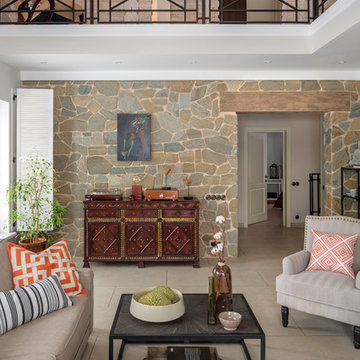
Загородный дом в стиле шале в поселке Лама Вилладж. Проектирование: Станислав Тихонов, Антон Костюкович. Фото: Антон Лихтарович 2017 г.
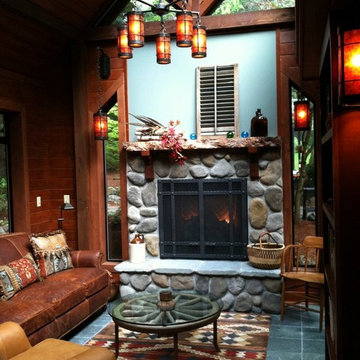
stone fireplace, wood mantle, skylights, craftsman pendant lights, slate floor, leather sofa, wagon wheel coffee table, blue walls

Зона отдыха - гостиная-столовая с мягкой мебелью в восточном стиле и камином.
Архитекторы:
Дмитрий Глушков
Фёдор Селенин
фото:
Андрей Лысиков
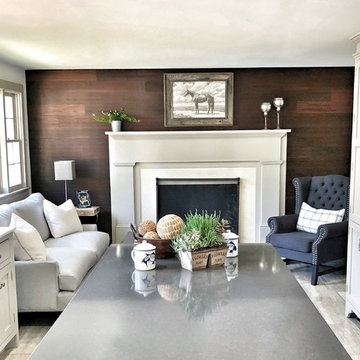
What can we say about this project??? What a pleasure to work on!
This 1920's farmhouse has some incredible existing features including an amazing fireplace, ample pantry space, and loads of natural light. The only problem was everything was grey, everything.... and drab. Not good. This room was in desperate need texture and definition.
This project is the perfect example of how color and contrast can transform a space.
We started with this amazing wood wall. This instantly gave our clients the pop they were looking for. We designed a custom island topped with a medium grey quartz countertop to add another layer of texture. Custom furnishings including a cozy sofa, cocktail table and upholstered counter stools transform this space into a cozy family spot for all to gather.
We love this kitchen so much!
Country Living Room Design Photos with Porcelain Floors
4
