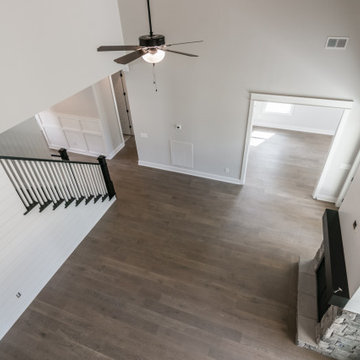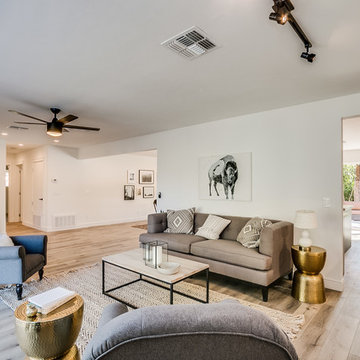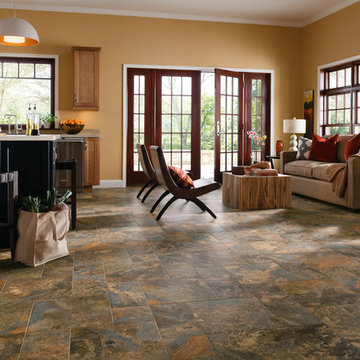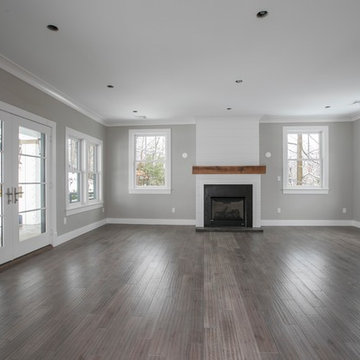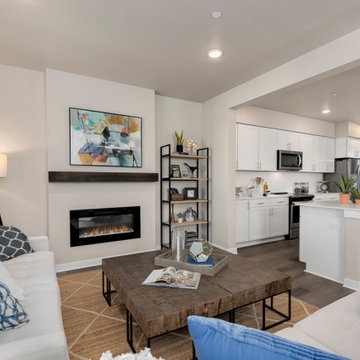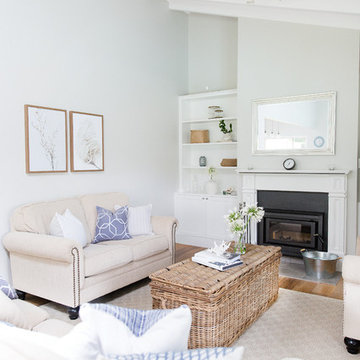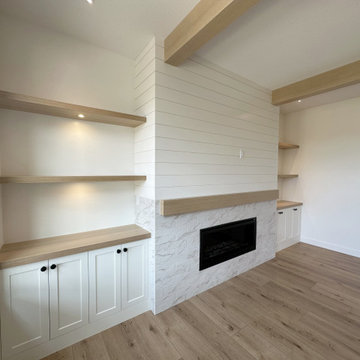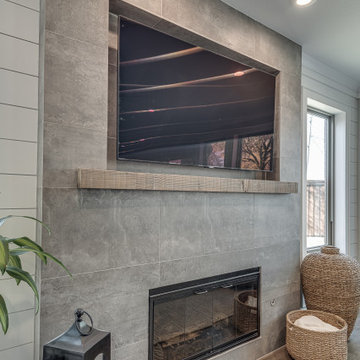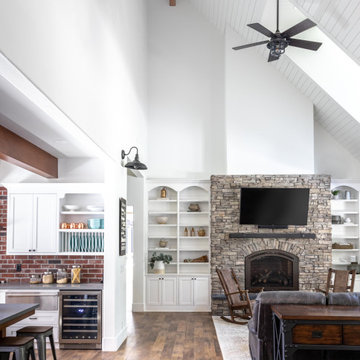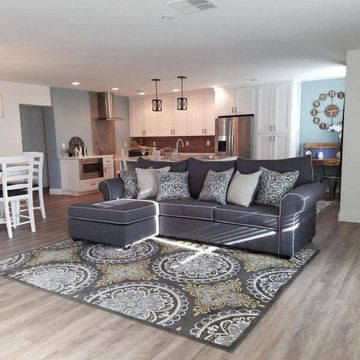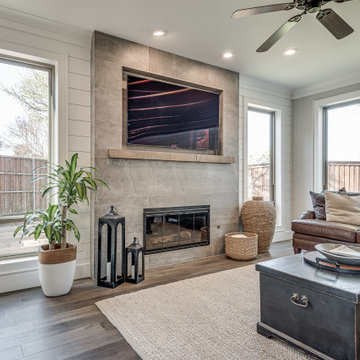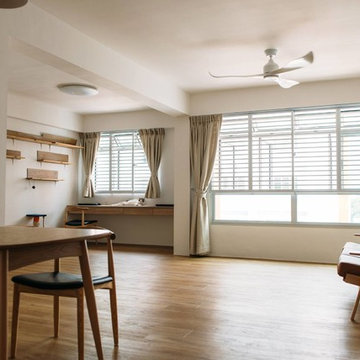Country Living Room Design Photos with Vinyl Floors
Refine by:
Budget
Sort by:Popular Today
101 - 120 of 636 photos
Item 1 of 3
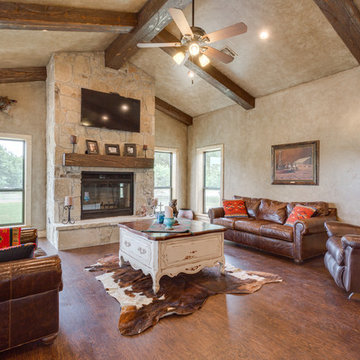
Rustic Living area with rock fireplace, wood beams, faux finish walls and vinyl wood flooring. (Photo Credit: Epic Foto Group)
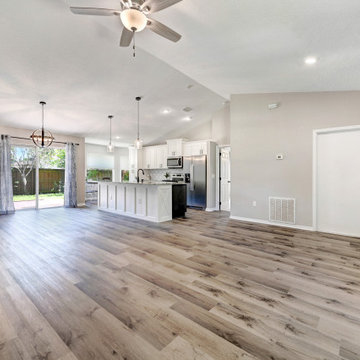
Renovated kitchen with white shaker wall and base cabinets finished with Terra Bianca granite countertops. Accented with faux tile backsplash and stainless steel appliances. Two tone island brings in the farmhouse feel with board and batten trim. Luxury vinyl plank flooring throughout in brown and gray tones to pull it all together.
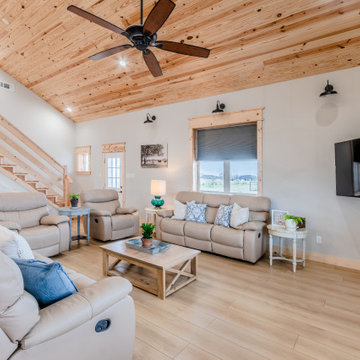
he Modin Rigid luxury vinyl plank flooring collection is the new standard in resilient flooring. Modin Rigid offers true embossed-in-register texture, creating a surface that is convincing to the eye and to the touch; a low sheen level to ensure a natural look that wears well over time; four-sided enhanced bevels to more accurately emulate the look of real wood floors; wider and longer waterproof planks; an industry-leading wear layer; and a pre-attached underlayment.
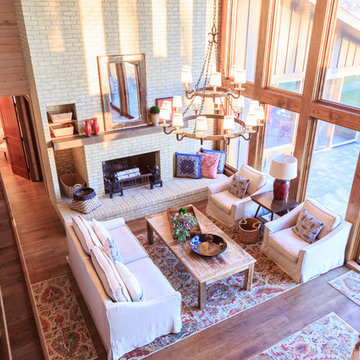
McCarten Design, Interior Design & Photo Styling | TEM Photography | Please Note: All “related,” “similar,” and “sponsored” products tagged or listed by Houzz are not actual products pictured and have not been approved by McCarten Design. For information on actual products used, please contact mcd@mccartendesign.com.
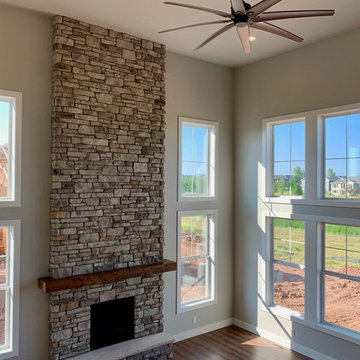
The great room in the cottonwood plan is immaculate with 18 feet ceilings and a floor-to-ceiling stone fireplace. This room features a huge wall of windows providing excelent views and plenty of natural light. The gigantic fan provides the perfect finishing touch.
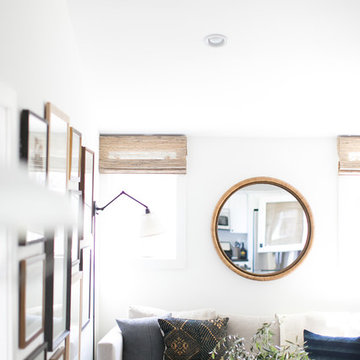
A 1940's bungalow was renovated and transformed for a small family. This is a small space - 800 sqft (2 bed, 2 bath) full of charm and character. Custom and vintage furnishings, art, and accessories give the space character and a layered and lived-in vibe. This is a small space so there are several clever storage solutions throughout. Vinyl wood flooring layered with wool and natural fiber rugs. Wall sconces and industrial pendants add to the farmhouse aesthetic. A simple and modern space for a fairly minimalist family. Located in Costa Mesa, California. Photos: Ryan Garvin
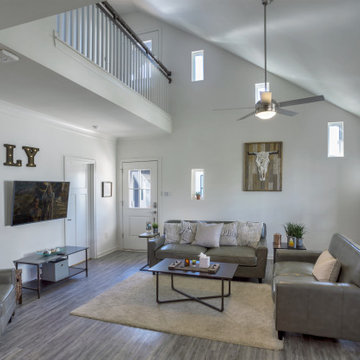
Student Housing Community in Duplexes linked together for Fraternities and Sororities
International Design Awards Honorable Mention for Professional Design
2018 American Institute of Building Design Best in Show
2018 American Institute of Building Design Grand ARDA American Residential Design Award for Multi-Family of the Year
2018 American Institute of Building Design Grand ARDA American Residential Design Award for Design Details
2018 NAHB Best in American Living Awards Gold Award for Detail of the Year
2018 NAHB Best in American Living Awards Gold Award for Student Housing
2019 Student Housing Business National Innovator Award for Best Student Housing Design over 400 Beds
AIA Chapter Housing Citation
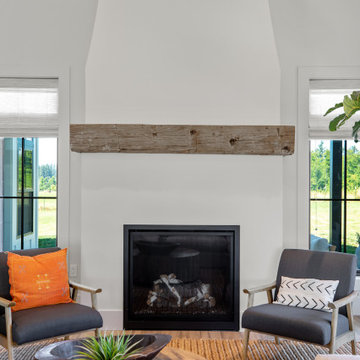
The full-height drywall fireplace incorporates a 150-year-old reclaimed hand-hewn beam for the mantle. The clean and simple gas fireplace design was inspired by a Swedish farmhouse and became the focal point of the modern farmhouse great room.
Country Living Room Design Photos with Vinyl Floors
6
