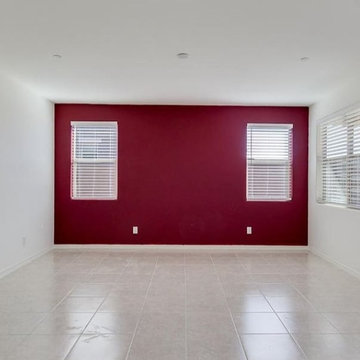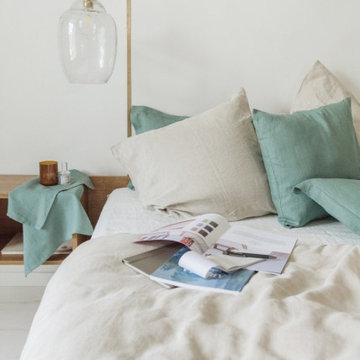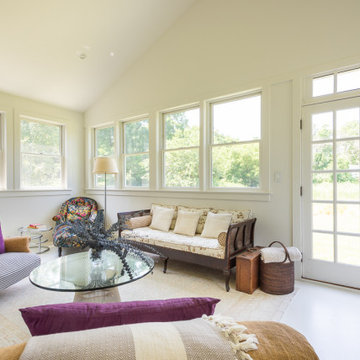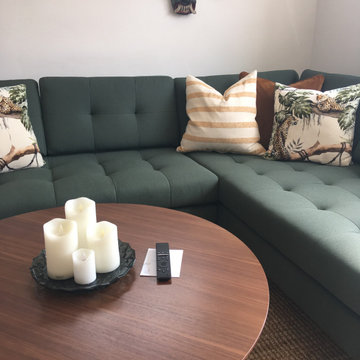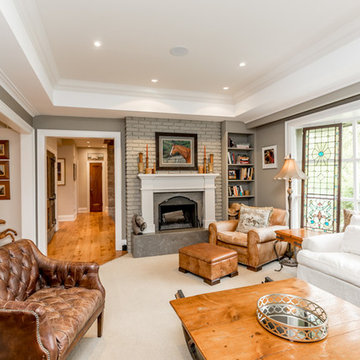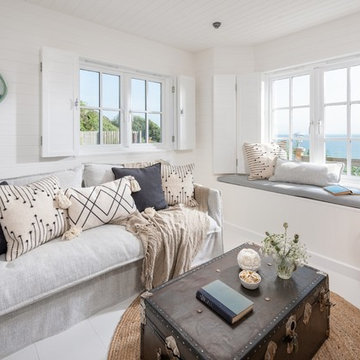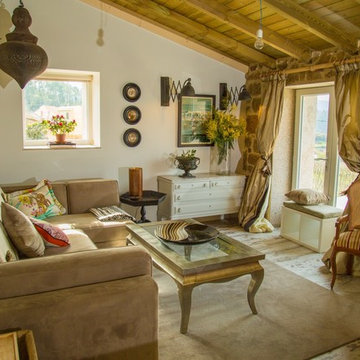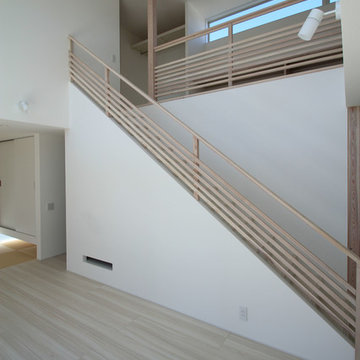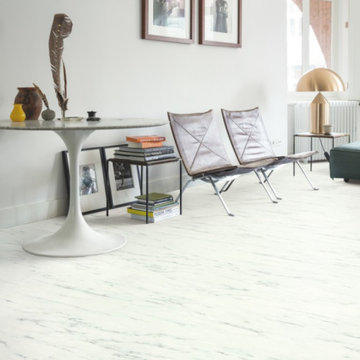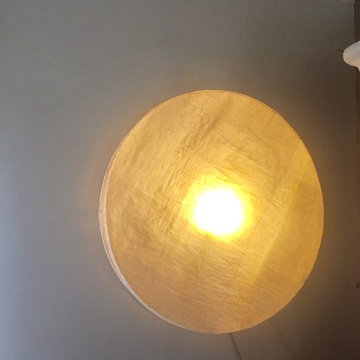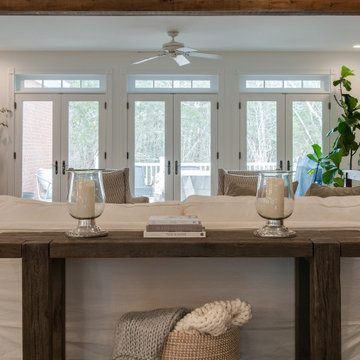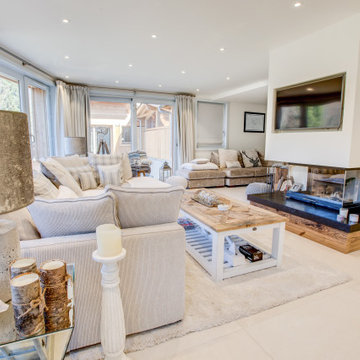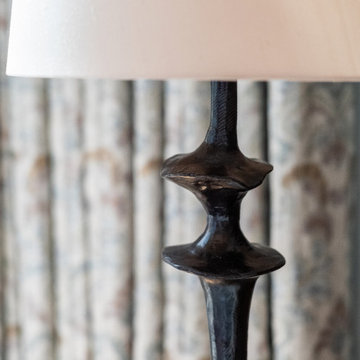Country Living Room Design Photos with White Floor
Refine by:
Budget
Sort by:Popular Today
201 - 220 of 299 photos
Item 1 of 3
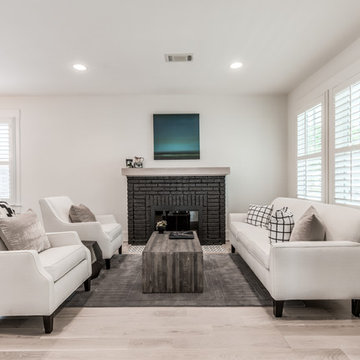
2018 Addition/Remodel in the Greater Houston Heights. Featuring Custom Wood Floors with a White Wash + Designer Wall Paper, Fixtures and Finishes + Custom Lacquer Cabinets + Quarz Countertops + Marble Tile Floors & Showers + Frameless Glass + Reclaimed Shiplap Accents & Oversized Closets.
www.stevenallendesigns.com
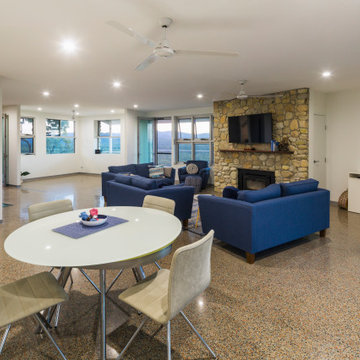
Walsh River House is an off-the-grid residence located on a 2400ha property in Arriga, that eludes harmony +
positivity. To the client, the house is living a quality, comfortable + sustainable life, immersing in the outdoors +
entertaining. Sustainable design is abound, informing design decisions particularly materials selection: most sourced
from the property or locally manufactured (stone walls + driveways).
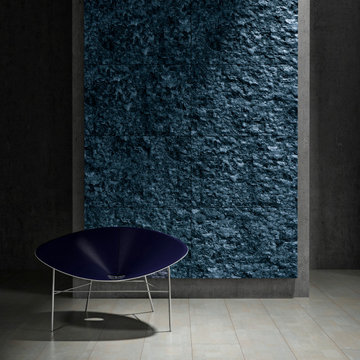
Plain raw cork wall covering
RUSTICORK tiles and panels create natural, bold, unique and beautiful walls that only cork, obtained directly from the bark of the cork oak tree, can offer.
Glued or nailed installation
600 x 300 | 4.32m² per carton
900 x 600 | 4.32m² per carton
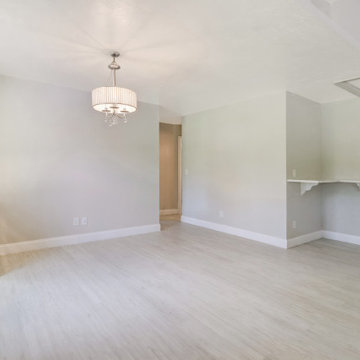
Private and beautifully remodeled Golden Gate Estates home situated on a sprawling 2.5 acres of matured landscape, ready for new owners! This home is desirably located just West of Collier Blvd and is welcomed with a private gated entry and oversized brick layered driveway leading you into this four bedroom, two bathroom home. Remolded in 2019, everything in the home including A/C, water heater, appliances, flooring, outdoor water equipment & windows are new. Modern kitchen with quartz countertops, subway tile backsplash and stainless steel appliances. Spacious master bedroom offers a large walk-in closet with a gorgeous updated en-suite. The backyard is the perfect place to enjoy the outdoors with a screened lanai along with a custom brick fire pit. Great opportunity to own acreage in town and still be close to all the fine dining, shops, I-75 and more!
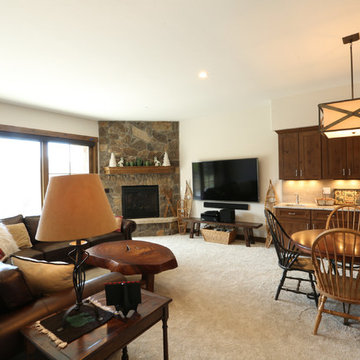
A beautiful custom mountain home built overlooking Winter Park Resort and Byers Peak in Fraser, Colorado. The home was built with rustic features to embrace the Colorado mountain stylings, but with added contemporary features.
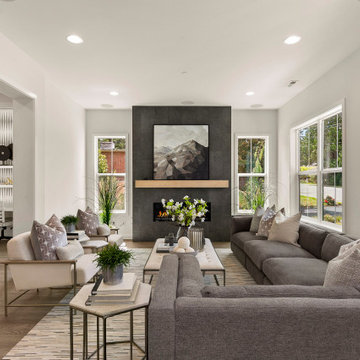
The Meadow's living room is a harmonious blend of style and comfort. A gray couch takes center stage, providing a cozy and inviting seating area. Accompanying the couch, white chairs offer additional seating options with a touch of elegance. The room is anchored by a striking gray fireplace surround, creating a focal point that adds a contemporary flair. A black fireplace adds a bold contrast to the space, while white large windows bring in ample natural light and provide a scenic view. A white plush coffee table serves as a stylish centerpiece, complemented by a beige rug that adds warmth and texture to the light hardwood flooring. The Meadow's living room is a welcoming and visually pleasing space that invites relaxation and gatherings.
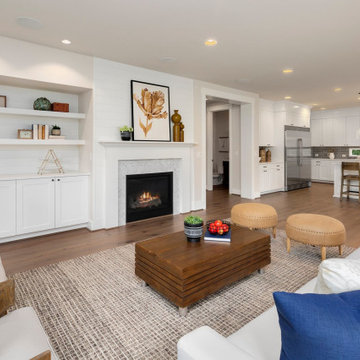
The Ravenwood's Living Room is designed with a sleek and modern aesthetic. A white couch takes center stage, providing a comfortable and inviting seating option. The light hardwood flooring adds warmth and complements the overall neutral color scheme of the room. A black fireplace becomes a striking focal point, adding a touch of contrast and sophistication. The white walls create a clean and bright backdrop, while the white cabinets and countertops offer both style and functionality. Additionally, a wooden chair adds a natural element and provides an extra seating option. The combination of clean lines, neutral tones, and natural textures creates a harmonious and contemporary atmosphere in the Ravenwood's Living Room.
Country Living Room Design Photos with White Floor
11
