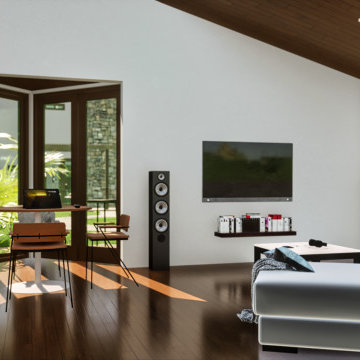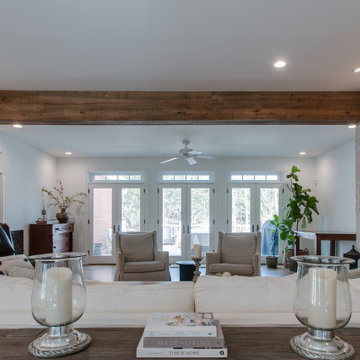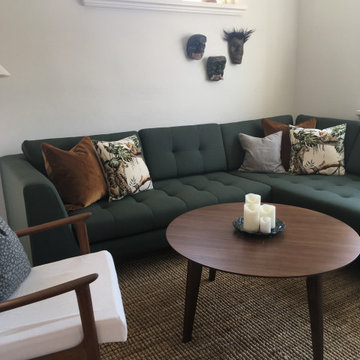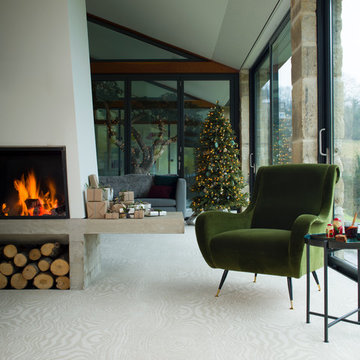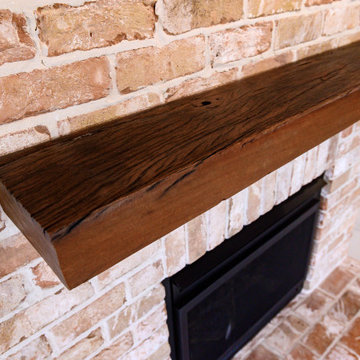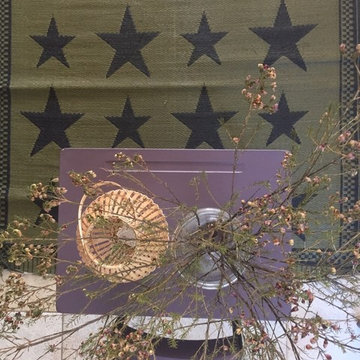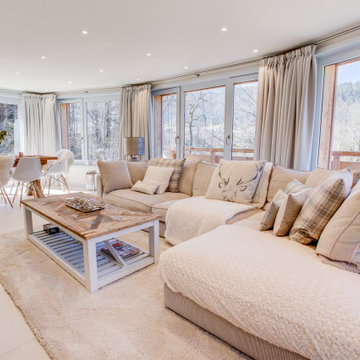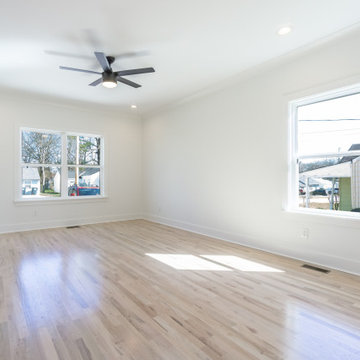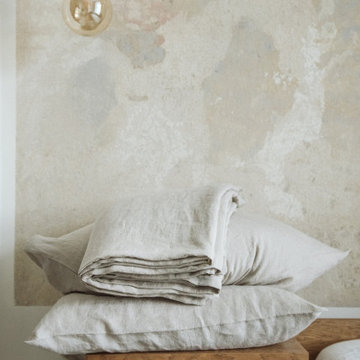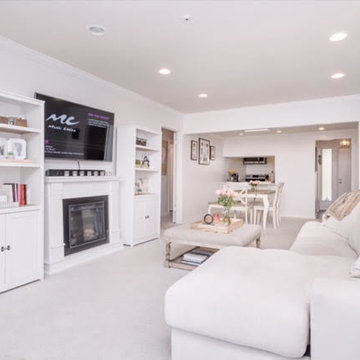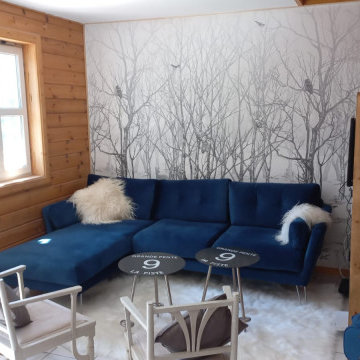Country Living Room Design Photos with White Floor
Refine by:
Budget
Sort by:Popular Today
241 - 260 of 298 photos
Item 1 of 3
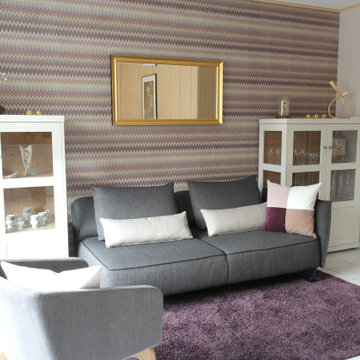
Das Wohnzimmer eines Reihenhauses wirkte mit Essplatz und klassischer Sitzecke aus zwei Sofas und Sessel recht beengt.
Außerdem sollte die Schrankwand entfernt werden.
In einem ersten Beratungsgespräch stellte sich heraus, dass die Sitzecke eigentlich gar nicht genutzt wurde.
Mit Freunden saß man am Esstisch und für Fernsehabende stand noch ein weiterer Raum zur Verfügung.
Stattdessen bestand der Wunsch nach einer Möglichkeit, gemütlich lesen zu können oder auch mal ein Nickerchen zu halten.
Bei der Neuplanung wird nun dem Essplatz der größere Bereich zugedacht, so dass der Tisch auch problemlos für größere Gesellschaften ausgezogen werden kann.
Außerdem wird ein flexibles Sofa aus der Schöner-Wohnen-Kollektion eingeplant.
Eingerahmt wird es von zwei Highboards im modernen Landhausstil.
So wird der neue Platz zum Relaxen vom Eingang abgeschirmt.
Betont wird dieser Bereich auch von der interessanten Missoni-Tapete im Zickzack-Look, die zusammen mit dem gradlinigen Sofa dafür sorgt, dass die weißen Möbel nicht zu rustikal wirken.
Accessoires in Gold und Brombeeren akzentuieren die Gestaltung und geben ihr Eleganz.
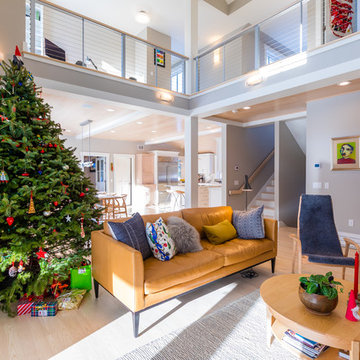
www.gordondixonconstruction.com Stowe, Vermont
www.jesseschloffphotography.com Stowe, Vermont

Ballentine Oak – The Grain & Saw Hardwood Collection was designed with juxtaposing striking characteristics of hand tooled saw marks and enhanced natural grain allowing the ebbs and flows of the wood species to be at the forefront.
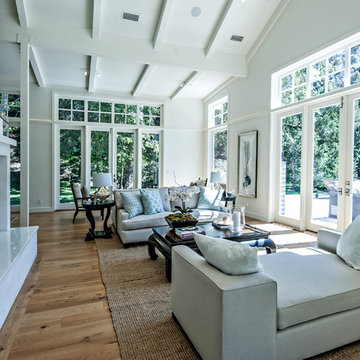
Modern Farmhouse located in Malibu, CA. Designed by architect Douglas Burdge.
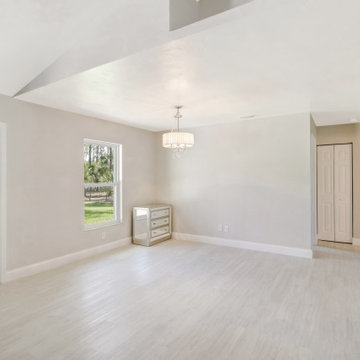
Private and beautifully remodeled Golden Gate Estates home situated on a sprawling 2.5 acres of matured landscape, ready for new owners! This home is desirably located just West of Collier Blvd and is welcomed with a private gated entry and oversized brick layered driveway leading you into this four bedroom, two bathroom home. Remolded in 2019, everything in the home including A/C, water heater, appliances, flooring, outdoor water equipment & windows are new. Modern kitchen with quartz countertops, subway tile backsplash and stainless steel appliances. Spacious master bedroom offers a large walk-in closet with a gorgeous updated en-suite. The backyard is the perfect place to enjoy the outdoors with a screened lanai along with a custom brick fire pit. Great opportunity to own acreage in town and still be close to all the fine dining, shops, I-75 and more!
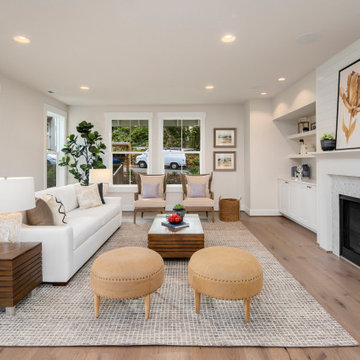
The Ravenwood's Living Room is designed with a sleek and modern aesthetic. A white couch takes center stage, providing a comfortable and inviting seating option. The light hardwood flooring adds warmth and complements the overall neutral color scheme of the room. A black fireplace becomes a striking focal point, adding a touch of contrast and sophistication. The white walls create a clean and bright backdrop, while the white cabinets and countertops offer both style and functionality. Additionally, a wooden chair adds a natural element and provides an extra seating option. The combination of clean lines, neutral tones, and natural textures creates a harmonious and contemporary atmosphere in the Ravenwood's Living Room.
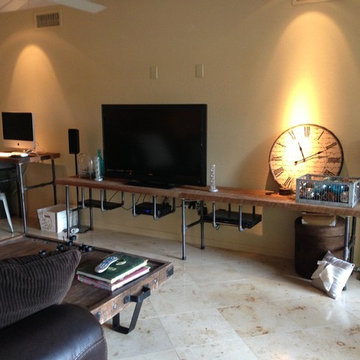
A warm industrial residence with a contemporary flair. The industrial design was created was to be functional and sustainable. Raw metals, reclaimed wood and recycled materials were used to make a warm inviting experience for the owners and the guests.
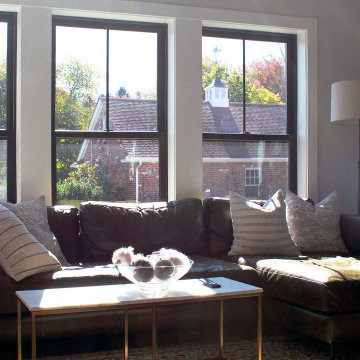
South facing windows bring sunlight to a double height living space.
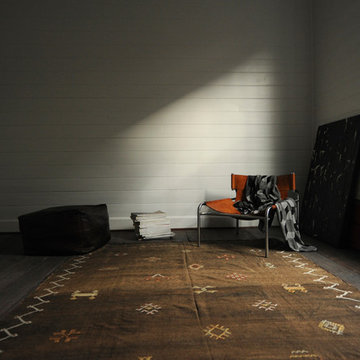
A restoration of an old timber semi detached cottage, with a modest rear addition, for two residences with a common wall. The concept for the addition was inspired by the material quality of the existing cottage, which is constructed entirely of timber; walls, floors and ceilings.
The exterior envelope has been designed in collaboration with adjoining owner, architect Andrea Quagliola, as a single coherent form. Different timber claddings were selected for the old and the new then painted with the same dark colour, referencing the aged timber cladding of the original house. Randomly doubled, vertical timber studs to the rear addition playfully engage with traditional timber frame construction.
The internal layouts of the residences represent individual projects, but both engage with timber as a theme. Interestingly both residencies were being built with little formal documentation, favouring hand drawn sketches and on site discussions.
Photographers: Michael Patroni and Dimmity Walker
Country Living Room Design Photos with White Floor
13
