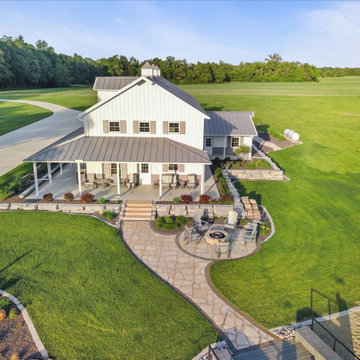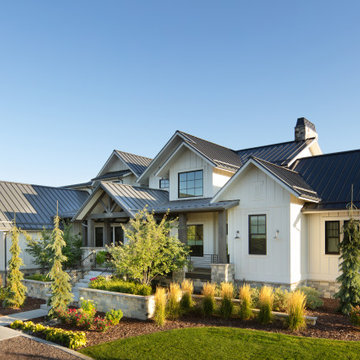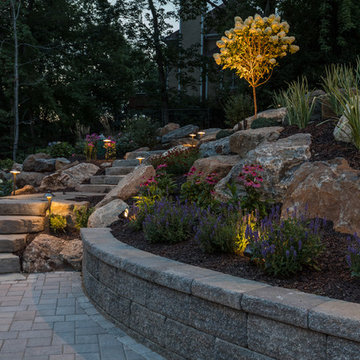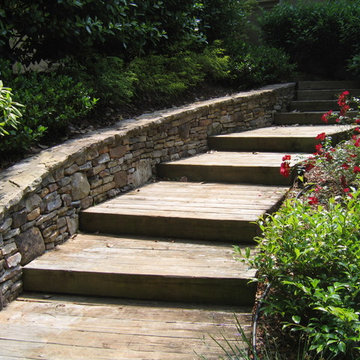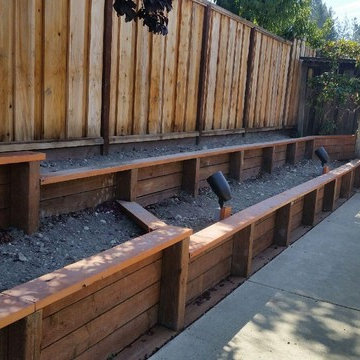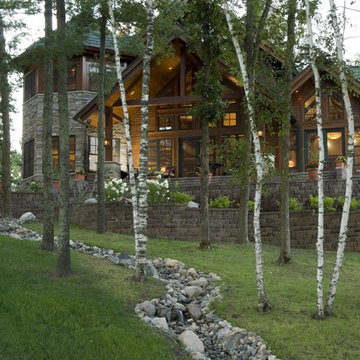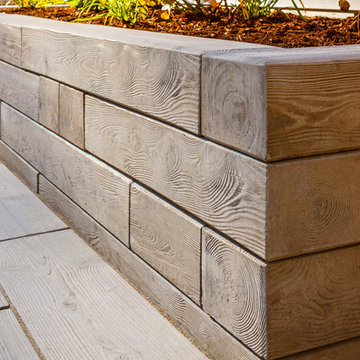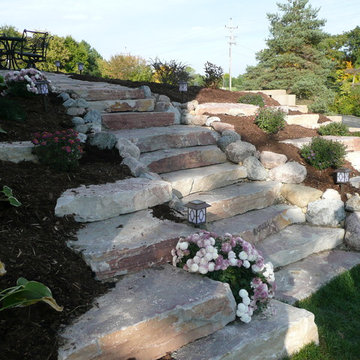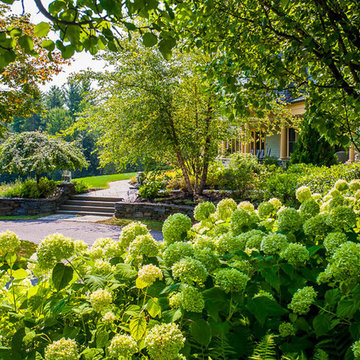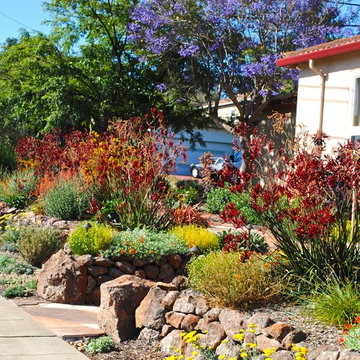Refine by:
Budget
Sort by:Popular Today
1 - 20 of 2,164 photos
Item 1 of 3
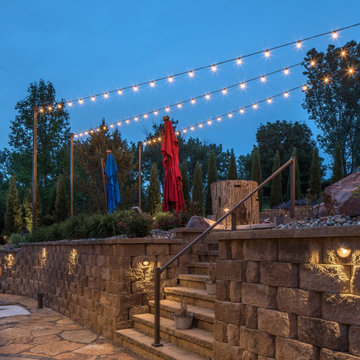
The bistro strands run the length of the west and south sides of the pool deck, both sets of strands start on either side of the pool house and end at custom steel posts in the landscape. We engineered the steel posts, altered their height to accommodate the open umbrellas during the day, and made them durable enough to withstand high winds.
We staggered path lights to illuminate the steps from the patio to the pool and make it safer to navigate at night.
Learn more about the lighting design: https://www.mckaylighting.com/blog/outdoor-pool-lighting-design-with-bistro-string-lights-omaha
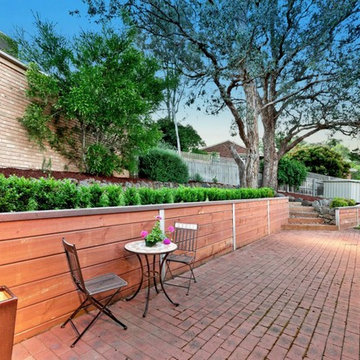
Choosing the right TetraWal materials to create garden tiers or terraces will ensure your design works with both the architecture of your home and lifestyle.
Tiering or terracing a sloping block will instantly expand your plant choices as water and drainage issues are improved. Enhance your new garden zones with shrubs, decorative grasses, fruit trees, flower beds and patio areas.
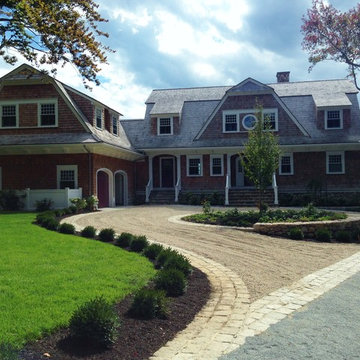
Hard to believe this is one month after planting....the plantings provide privacy and screening for the outdoor shower. We planted creeping thyme between the bluestone to create fragrance when stepped on.
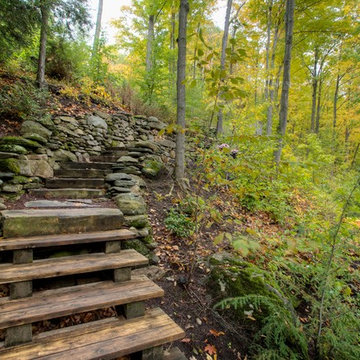
{Compass Creative Photographer} hillside stone pathway that leads around the natural curb of the steel bank. Native species are planted all along the edge of slope to reduce erosion an promote wildlife.
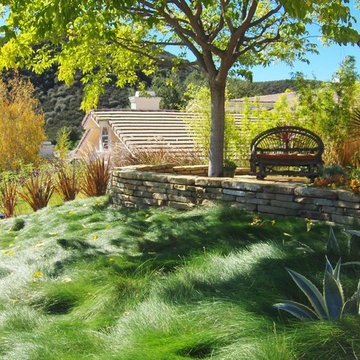
We began this project with the idea of making a friendly entryway and social area under the Mulberry tree which provides much needed shade in this hot, mountainous area. The 'red fescue' meadow grass has a cooling effect and the agaves reduce the need for excess water and maintenance.
The backyard has a covered dining area with a corner lounge and fireplace. The large barbecue offers a cantilevered counter for entertaining. The waterfall into the pool is surrounded with bamboo and plantings that emulate the hillside beyond the property. The permeable paving and mix of Vitex and Olive trees provide shade for smaller seating areas to enjoy the variety of succulents throughout the garden
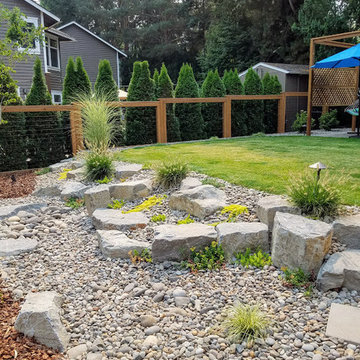
The gently sloping yard is divided into two distinct areas.
We kept a large grassy area for the dogs and to offset the large patio.
Instead of a harsh retaining we used the slope to create a natural stone stream bed that collects rainwater and drains it away from the house.
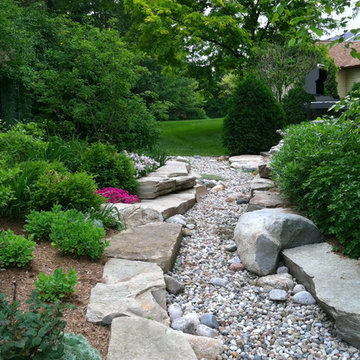
Here you can see the diversity of plantings along the retaining walls- Artemisia, Sedum, Junipers, Shrub Roses and a variety of annuals.
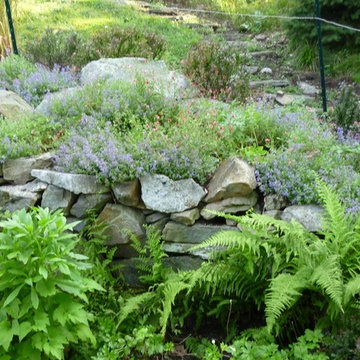
Filling a grotto-like structure above the retaining wall are deer-proof plants and ferns.
Susan Irving
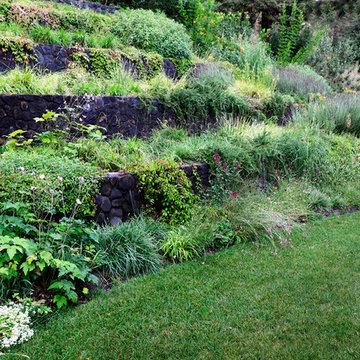
In this extensive landscape transformation, Campion Walker took a secluded house nestled above a running stream and turned it into a multi layered masterpiece with five distinct ecological zones.
Using an established oak grove as a starting point, the team at Campion Walker sculpted the hillsides into a magnificent wonderland of color, scent and texture. Natural stone, copper, steel, river rock and sustainable Ipe hardwood work in concert with a dynamic mix of California natives, drought tolerant grasses and Mediterranean plants to create a truly breathtaking masterpiece where every detail has been considered, crafted, and reimagined.
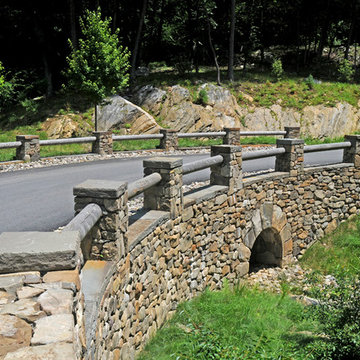
Photos by Barbara Wilson. Bedford equine compound. Mock stone bridge created along the mile long entry drive. Stream channel created with stones to allow runoff from the detention pond on the other side of the bridge flow into an existing wetland and pond downstream.
A lovely equine compound was created out of a 35 acre woodland in Bedford Corners. The design team helped the owners create the home of their dreams out of a parcel with dense woodlands, a pond and NY State wetlands. Barbara was part of the team that helped coordinate local and state wetland permits for building a mile long driveway to the future house site thru wetlands and around an existing pond. She facilitated the layout of the horse paddocks, by obtaining tree permits to clear almost 5 acres for the future grazing areas and an outdoor riding ring. She then supervised the entire development of the landscape on the property. Fences were added enclosing the paddocks. A swimming pool and pool house were laid out to allow easy access to the house without blocking views to the adjacent woodlands. A custom spa was carved out of a piece of ledge at one end of the pool. An outdoor kitchen was designed for the pool area patio and another smaller stand-alone grill was provided at the main house. Mature plantings were added surrounding the house, driveway and outbuildings to create a luxuriant setting for the quaint farmhouse styled home. Mature apple trees were planted along the driveway between the barn and the main house to provide fruit for the family. A custom designed bridge and wood railing system was added along the entry drive where a detention pond overflow connected to an existing pond.
Country Outdoor Design Ideas with a Retaining Wall
1






