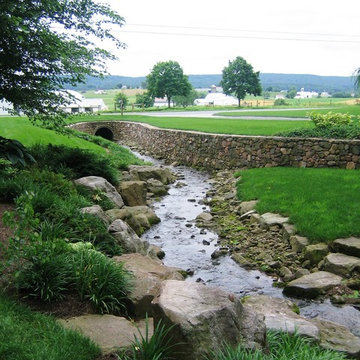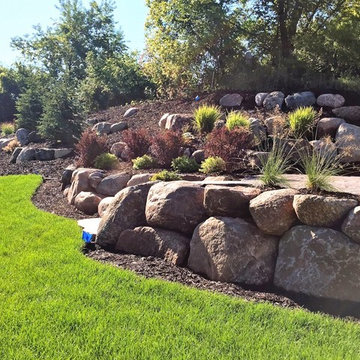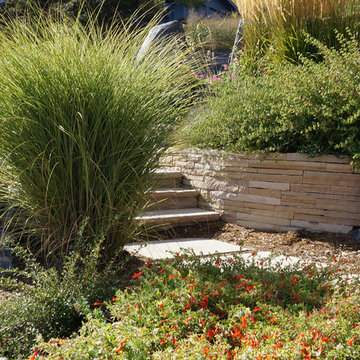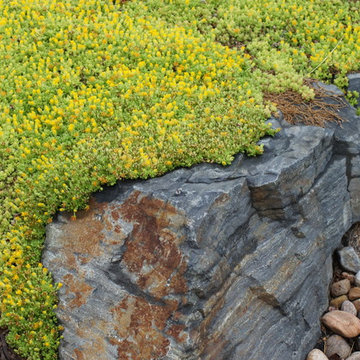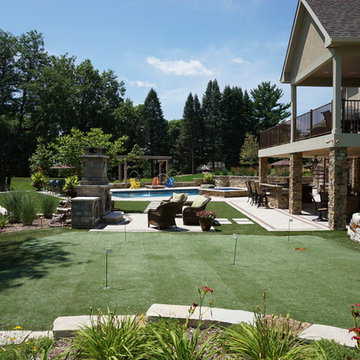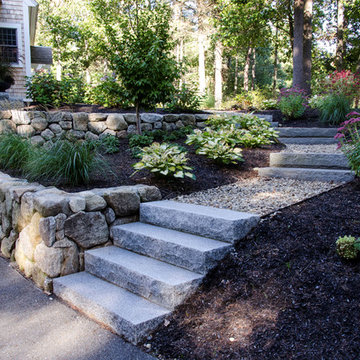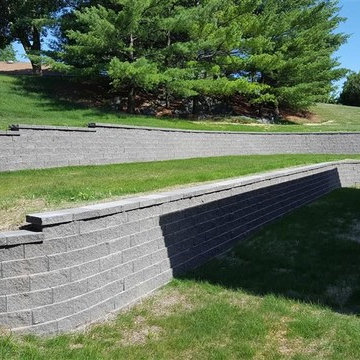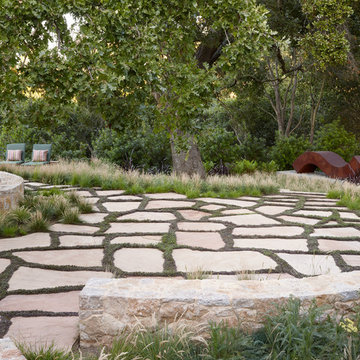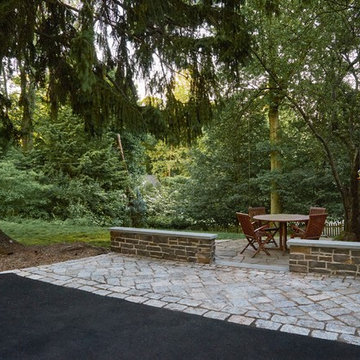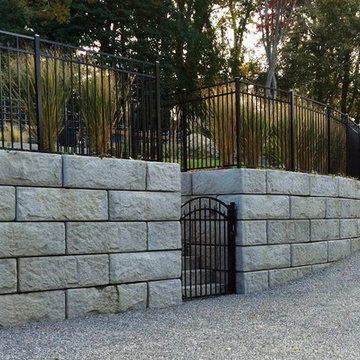Refine by:
Budget
Sort by:Popular Today
1 - 20 of 1,043 photos
Item 1 of 3
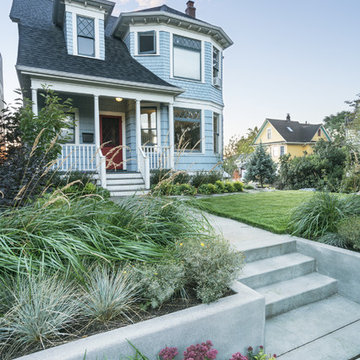
Landscape contracting by Avid Landscape.
Concrete by Concrete Dreams and Foundations.
Photograph by Meghan Montgomery.
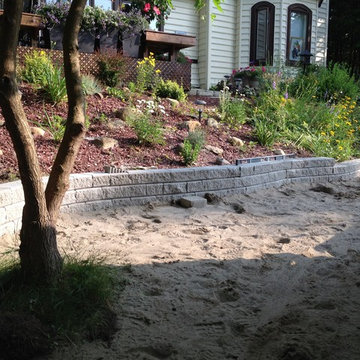
Intact-Renovations Third tier of wall being installed. You can have some back gaps in lower tiers , but not the coping tier
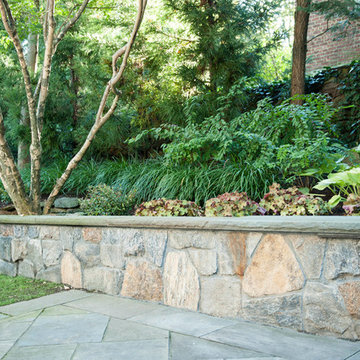
The landscape design for this property in an established New York City suburb marries stately elegance with relaxed outdoor living. The greatest challenge of the site was a considerable grade change over a small area (a third of an acre). We replaced overgrown shrubs and crumbling stonework with a clean hardscape design that clearly defines the flow around the property. A long play lawn in front is linked to a sideyard patio space and natural-gas campfire with broad bluestone block steps. A cozy dining terrace behind the house is hugged by a retaining wall that showcases friendly flowering plants and edibles. Set into the terrace wall is a custom water feature that brings sound and movement to the seating area. Exposed ledge in the backyard provides a fun playspace for adventurous kids, with a rope bridge leading to a playhouse.
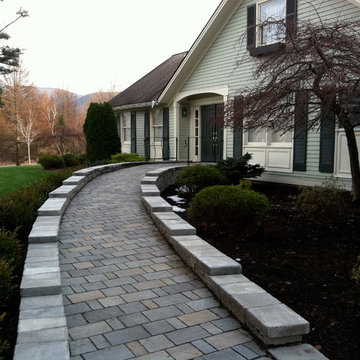
This client required a sloping ramp from driveway to front door for wheelchair access. We built the ramp with Permeable concrete pavers to alleviate run-off rushing down slope. The ramp is hidden from the street view by the wall be built which we later augmented with a boxwood hedge. We installed low voltage lighting in the wall at the driveway entrance. We designed the project with Google Sketch-up. Very successful!
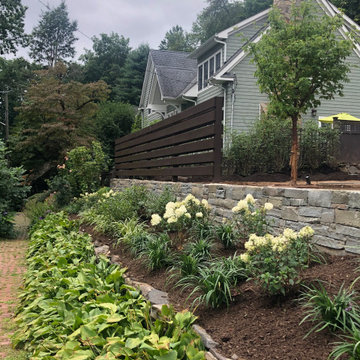
Dry laid retaining wall made up of a mix of both granite and natural fieldstone supported by interior mortar. Perennial plantings supported by a custom stained farm style fence providing a privacy screen for this residents side yard.
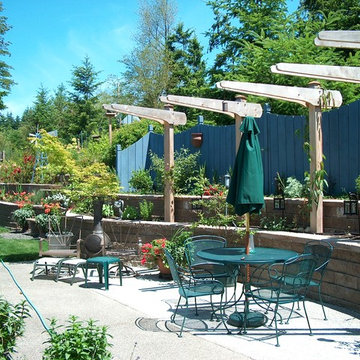
New terraced retaining walls using Mutual Materials flat face khaki manor stone with pisa 2 coping cap. Rope lighting mounted under cap for night lighting. Custom freestanding arbors in cedar with hanging accent low voltage light for table. Green house tucks back into walls opening up space in the yard.
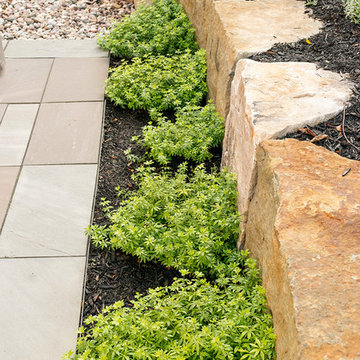
A combination of natural stone and different paving patterns define separate spaces and create different ambiance yet the ensemble is harmonious, thus the title: Travelling spaces.
Serenity is the keyword here.
The challenge was immense considering the natural steep slopes and the small space available to carry the beautiful boulders. But the owners expectations were met with brio and they now enjoy their outdoor living for the first time in years.
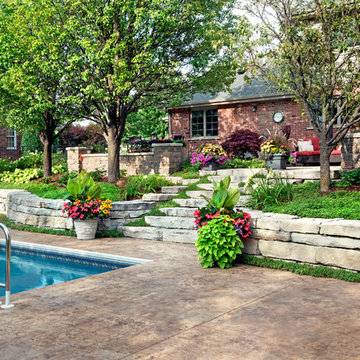
Sedum is tucked into the small spaces along the staircase and also at the base of the stone walls as a softening agent.
A before photo of this view is available at the bottom of the page.
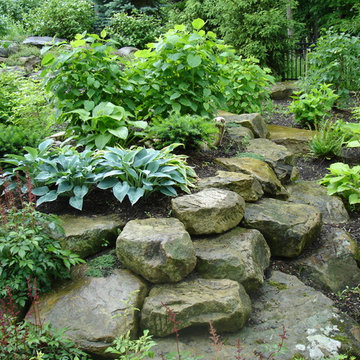
A series of weathered fieldstone walls were installed to mimic natural stone outcroppings and fit the feel of the site beautifully. Using the popular, segmented concrete-block retaining wall systems here would have looked out-of-place.
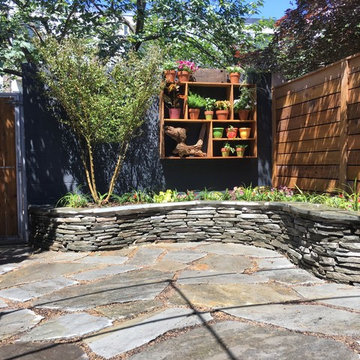
The new garden features a stone retaining wall, stone pavers, fencing to cover the co-op fencing, a painted cinder block wall, a custom shelf for the clients' outdoor pots and vacation finds, a refreshed back garden door, and a beautiful pergola that will be covered in greenery in a year or two.
Transitional Outdoor Design Ideas with a Retaining Wall
1






