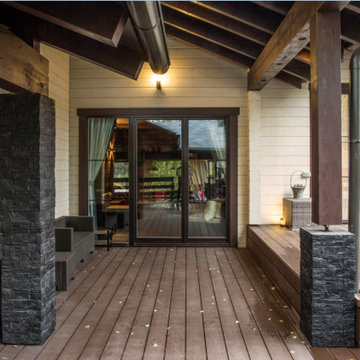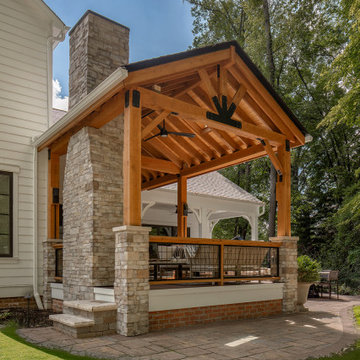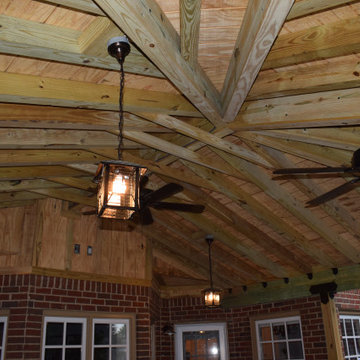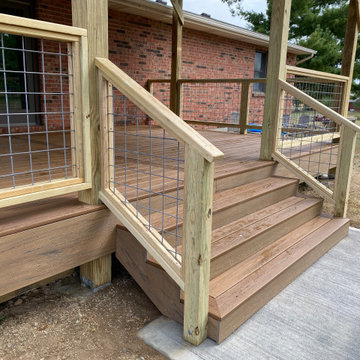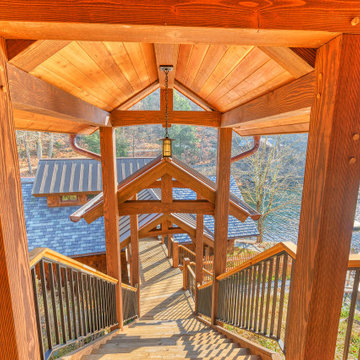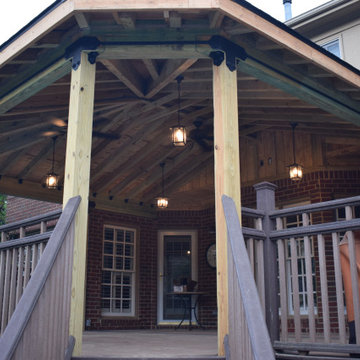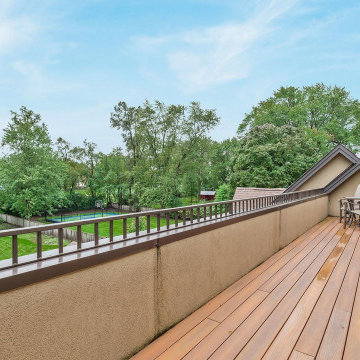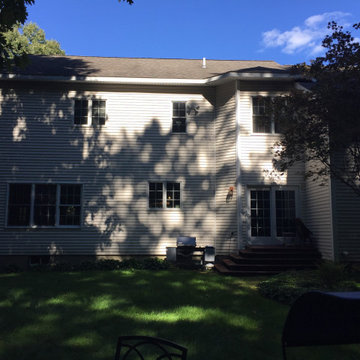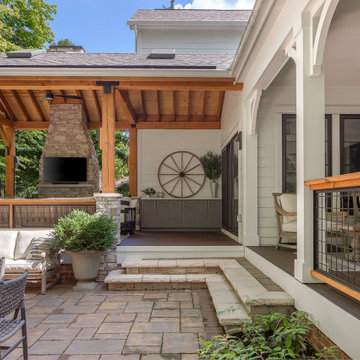Refine by:
Budget
Sort by:Popular Today
121 - 140 of 286 photos
Item 1 of 3
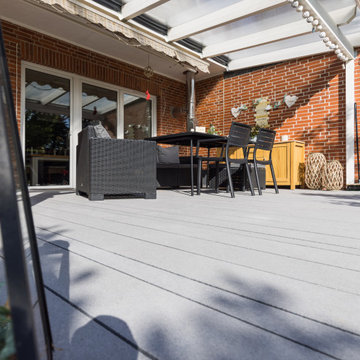
Das war jedoch eine immense Herausforderung. Die vorhandene, verwitterte Terrasse war unbrauchbar.
![Wrap-Around Second Story Deck [Rustic]](https://st.hzcdn.com/fimgs/5a91127a001c34f8_6818-w360-h360-b0-p0--.jpg)
This stunning, second-story, wrap-around deck was the perfect addition to this remote home. Nestled along the Hudson Valley of New York, this homeowner was looking to extend their living outdoors.
Built with helical pilings to keep the deck sturdy and safe through any weather for decades to come, this deck was a testament to the importance of NADRA certification and TimberTech decking materials. This deck will require very little maintenance or effort to stay in peak condition for years to come.
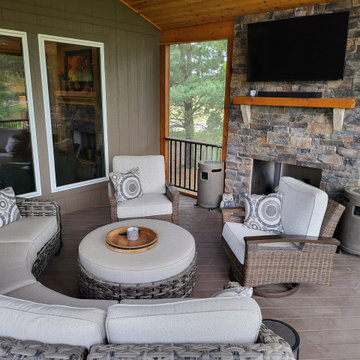
This Parkville MO screen porch features PetScreen screening system, with an open gable for ultimate light and air penetration. The porch also boasts a tongue and groove cathedral ceiling, full electrical installation with recessed lighting and a ceiling fan, a drink rail cap, and a stone porch fireplace for luxury and warmth.
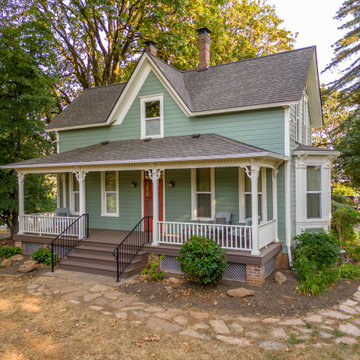
When we first saw this 1850's farmhouse, the porch was dangerously fragile and falling apart. It had an unstable foundation; rotting columns, handrails, and stairs; and the ceiling had a sag in it, indicating a potential structural problem. The homeowner's goal was to create a usable outdoor living space, while maintaining and respecting the architectural integrity of the home.
We began by shoring up the porch roof structure so we could completely deconstruct the porch itself and what was left of its foundation. From the ground up, we rebuilt the whole structure, reusing as much of the original materials and millwork as possible. Because many of the 170-year-old decorative profiles aren't readily available today, our team of carpenters custom milled the majority of the new corbels, dentil molding, posts, and balusters. The porch was finished with some new lighting, composite decking, and a tongue-and-groove ceiling.
The end result is a charming outdoor space for the homeowners to welcome guests, and enjoy the views of the old growth trees surrounding the home.
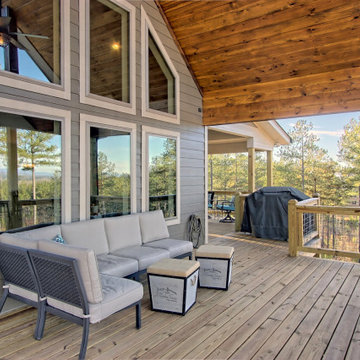
This lovely Craftsman mountain home features a neutral color palette. large windows and deck overlooking a beautiful view, and a vaulted ceiling on the main level.
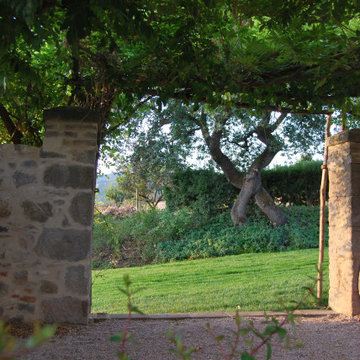
Abbiamo riportato il chiostro di questo Podere agli antichi fasti.
I precedenti proprietari l'avevano adibito a cucinotto in veranda ad uso turistico.
Ora l'ingresso principale è ben evidenziato dal portoncino in legno. Mentre la grande vetrata in corten e vetro dà l'accesso ad dependance del Podere, un piccolo appartamento ad uso foresteria. Abbiamo realizzato una pergola in ferro corten per permettere al glicine di creare un cortile ombreggiato. La pavimentazione è per metà in cotto fatto a mano dalle fornaci locali (SI) e l'altra parte in breccino grigio. I vasi di terra cotta sono d'artigianato locale.
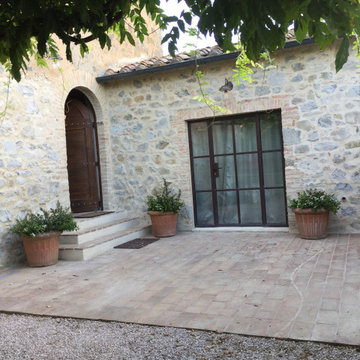
Abbiamo riportato il chiostro di questo Podere agli antichi fasti.
I precedenti proprietari l'avevano adibito a cucinotto in veranda ad uso turistico.
Ora l'ingresso principale è ben evidenziato dal portoncino in legno. Mentre la grande vetrata in corten e vetro dà l'accesso ad dependance del Podere, un piccolo appartamento ad uso foresteria. Abbiamo realizzato una pergola in ferro corten per permettere al glicine di creare un cortile ombreggiato. La pavimentazione è per metà in cotto fatto a mano dalle fornaci locali (SI) e l'altra parte in breccino grigio. I vasi di terra cotta sono d'artigianato locale.
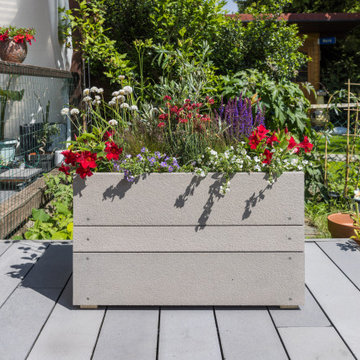
Die Dielen sind pflegeleicht – regelmäßiges Streichen oder Beizen ist überflüssig– und lassen sich einfach verlegen.
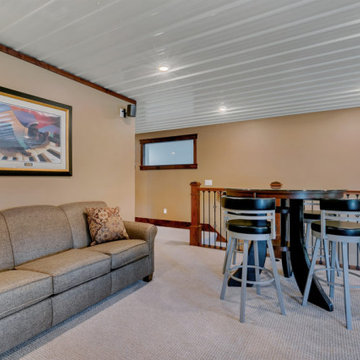
The balcony area in this vacation rental property in Crosslake, MN doubles as a family room or extra sleeping room if the guests choose to utilize the large sofa sleeper. Post Frame construction by Structural Buildings was a great construction choice to acheivethe high ceilings and open floorplan desired.
![Wrap-Around Second Story Deck [Rustic]](https://st.hzcdn.com/fimgs/40e1000c001c34dc_6333-w360-h360-b0-p0--.jpg)
This stunning, second-story, wrap-around deck was the perfect addition to this remote home. Nestled along the Hudson Valley of New York, this homeowner was looking to extend their living outdoors.
Built with helical pilings to keep the deck sturdy and safe through any weather for decades to come, this deck was a testament to the importance of NADRA certification and TimberTech decking materials. This deck will require very little maintenance or effort to stay in peak condition for years to come.
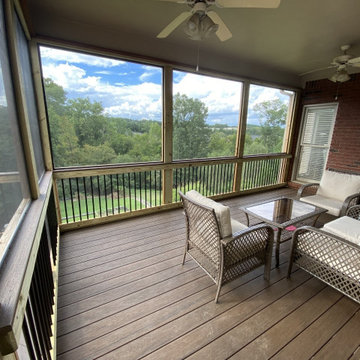
Taking the screened porch update a step further, we added new wall posts which brought the porch up to current codes. Archadeck finished this portion of the project by installing new screen, a new screen door and rails to the porch which match those used on the deck update.
Country Outdoor Design Ideas with Mixed Railing
7






