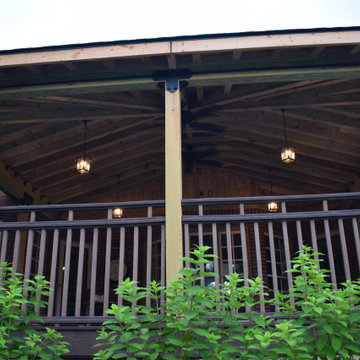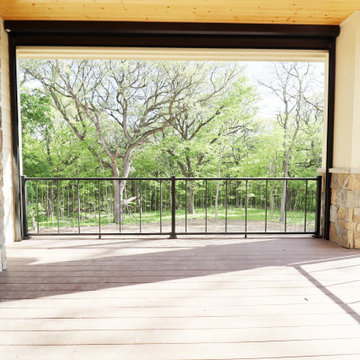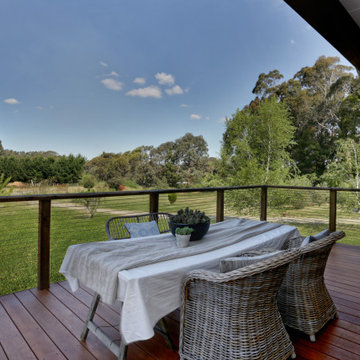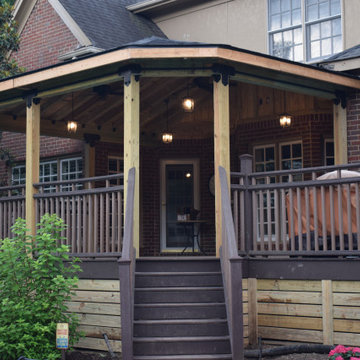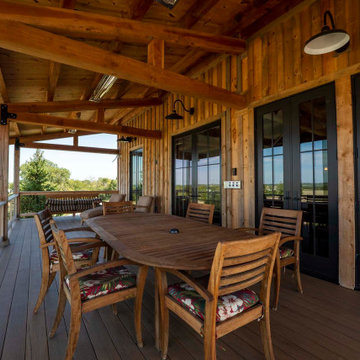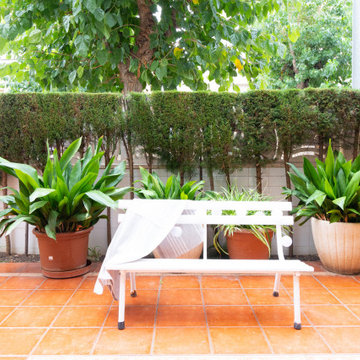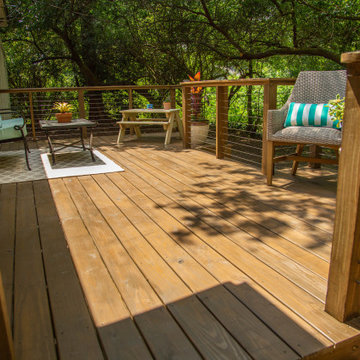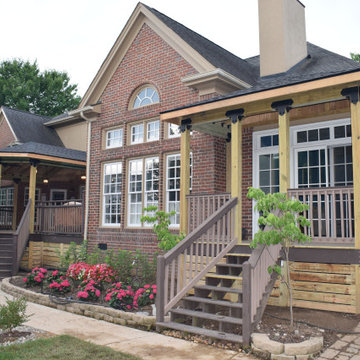Refine by:
Budget
Sort by:Popular Today
161 - 180 of 287 photos
Item 1 of 3
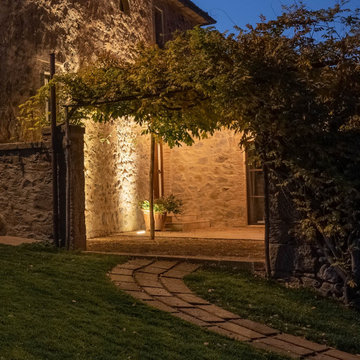
Abbiamo riportato il chiostro di questo Podere agli antichi fasti.
I precedenti proprietari l'avevano adibito a cucinotto in veranda ad uso turistico.
Ora l'ingresso principale è ben evidenziato dal portoncino in legno. Mentre la grande vetrata in corten e vetro dà l'accesso ad dependance del Podere, un piccolo appartamento ad uso foresteria. Abbiamo realizzato una pergola in ferro corten per permettere al glicine di creare un cortile ombreggiato. La pavimentazione è per metà in cotto fatto a mano dalle fornaci locali (SI) e l'altra parte in breccino grigio. I vasi di terra cotta sono d'artigianato locale.
![Wrap-Around Second Story Deck [Rustic]](https://st.hzcdn.com/fimgs/10e12d8c001c34b9_6332-w360-h360-b0-p0--.jpg)
This stunning, second-story, wrap-around deck was the perfect addition to this remote home. Nestled along the Hudson Valley of New York, this homeowner was looking to extend their living outdoors.
Built with helical pilings to keep the deck sturdy and safe through any weather for decades to come, this deck was a testament to the importance of NADRA certification and TimberTech decking materials. This deck will require very little maintenance or effort to stay in peak condition for years to come.
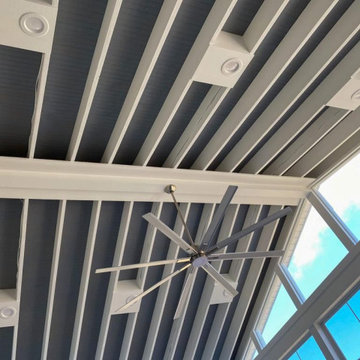
Custom three-season room porch in Waxhaw, NC by Deck Plus.
The porch features a gable roof, an interior with an open rafter ceiling finish with an outdoor kitchen, and an integrated outdoor kitchen.
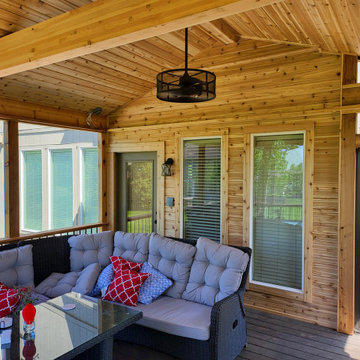
This screened in porch design in Olathe Kansas boasts total customization, including a tongue and groove ceiling finish and feature wall, as ell as exposed beam construction. The porch also features a custom cedar knee wall and railing, as well as complete electrical installation for perimeter rope lighting and dual cooling ceiling fans.
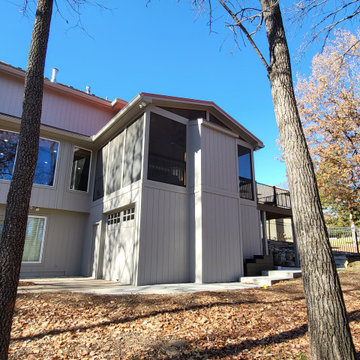
This Lee's Summit screened in porch features composite deck flooring, beautiful cedar framing and tongue and groove ceiling, and so much more! This space is both bright and airy and comfortable and cozy - made possible by the gable roof/cathedral ceiling, open screened-in gable, stone porch fireplace, recessed lighting, sconce lighting, TV mount, and radiant heater installation. This porch will be usable in all seasons in the Lee's Summit area with lots of light and air; and warmth when needed with the fireplace and radiant heating units.
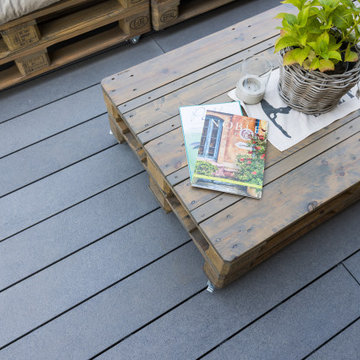
Mit ihrer besonderen, weichen Haptik besteht keine Gefahr, dass sich Holzsplitter in die Füße verirren.
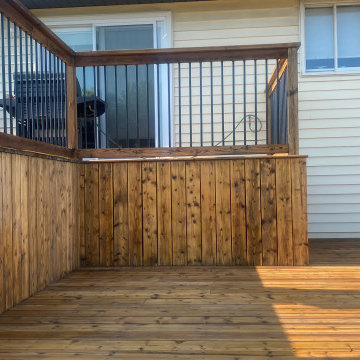
Introducing our latest project: a stunning two-level wooden deck seamlessly integrated with a charming farmhouse. Crafted with precision, the deck offers a seamless indoor-outdoor transition, enhanced by aluminum baluster railings that ensure safety and durability. Our design also includes built-in flower boxes, inviting homeowners to adorn the deck with vibrant flowers and fragrant herbs. This project exemplifies our commitment to crafting functional yet beautiful outdoor spaces that capture the essence of natural living.
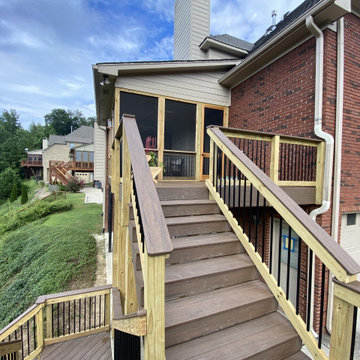
Archadeck of Birmingham re-floored the existing screened porch floor using the same super low-maintenance decking as we used to build the new deck. We also replaced the railing using PT wood with aluminum balusters and topped it off with a TimberTech rail cap that matches the beautiful decking and porch flooring.
This image show the access changes we made to the structures
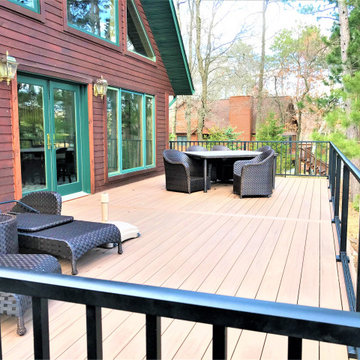
Having grown tired of the time and effort needed to maintain their wooden deck, the couple opted to have our craftsmen install a TimberTech® AZEK deck with aluminum and glass railings. Here's how the project turned out!
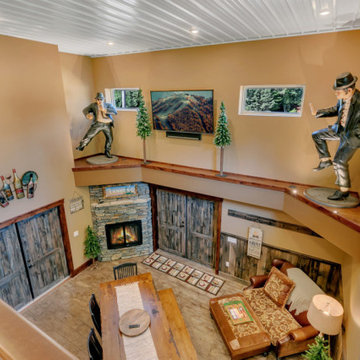
The balcony area in this vacation rental property in Crosslake, MN doubles as a family room or extra sleeping room if the guests choose to utilize the large sofa sleeper. Post Frame construction by Structural Buildings was a great construction choice to acheivethe high ceilings and open floorplan desired.
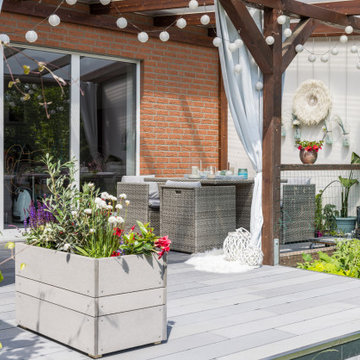
Eine bereits abgesackte Terrasse aus Pflastersteinen wurde 2021 mit Hilfe von Cedral Terrassendielen aufgewertet.
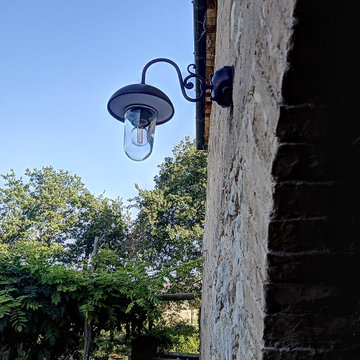
Abbiamo riportato il chiostro di questo Podere agli antichi fasti.
I precedenti proprietari l'avevano adibito a cucinotto in veranda ad uso turistico.
Ora l'ingresso principale è ben evidenziato dal portoncino in legno. Mentre la grande vetrata in corten e vetro dà l'accesso ad dependance del Podere, un piccolo appartamento ad uso foresteria. Abbiamo realizzato una pergola in ferro corten per permettere al glicine di creare un cortile ombreggiato. La pavimentazione è per metà in cotto fatto a mano dalle fornaci locali (SI) e l'altra parte in breccino grigio. I vasi di terra cotta sono d'artigianato locale.
Country Outdoor Design Ideas with Mixed Railing
9






