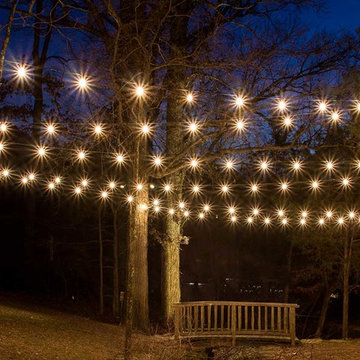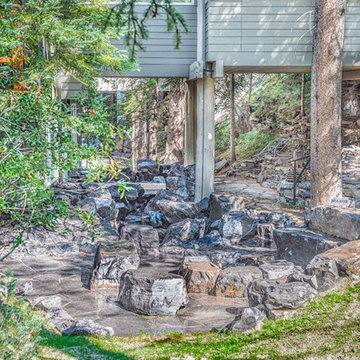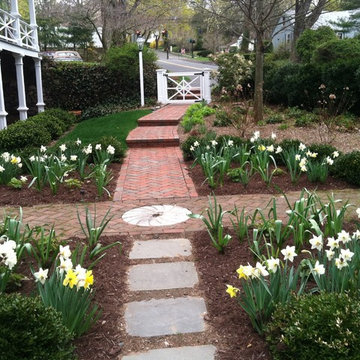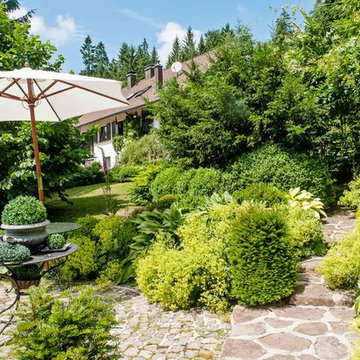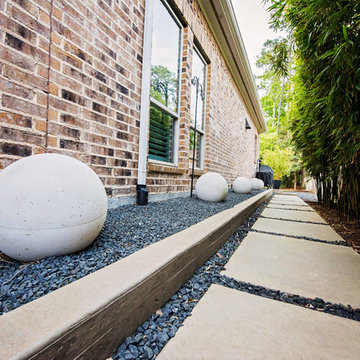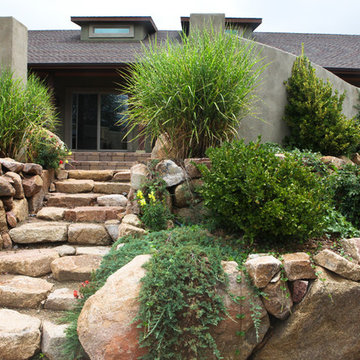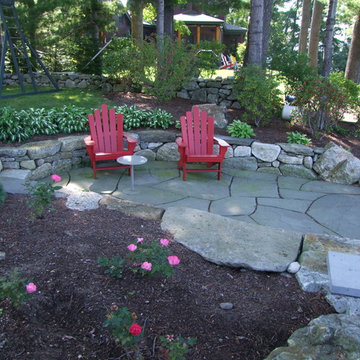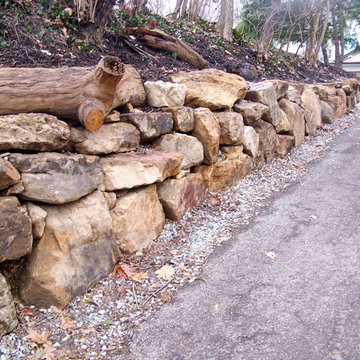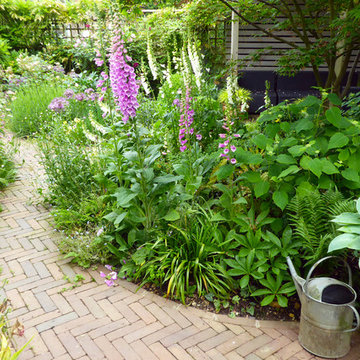Country Partial Sun Garden Design Ideas
Refine by:
Budget
Sort by:Popular Today
121 - 140 of 6,138 photos
Item 1 of 3
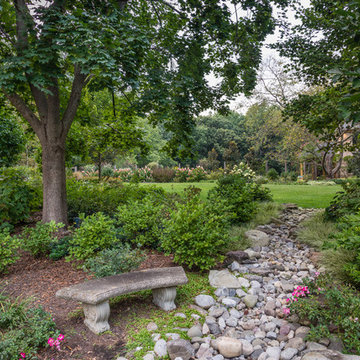
Even the garden's perimeters offer inviting views and a place to rest. © Melissa Clark Photography. All rights reserved

I built this on my property for my aging father who has some health issues. Handicap accessibility was a factor in design. His dream has always been to try retire to a cabin in the woods. This is what he got.
It is a 1 bedroom, 1 bath with a great room. It is 600 sqft of AC space. The footprint is 40' x 26' overall.
The site was the former home of our pig pen. I only had to take 1 tree to make this work and I planted 3 in its place. The axis is set from root ball to root ball. The rear center is aligned with mean sunset and is visible across a wetland.
The goal was to make the home feel like it was floating in the palms. The geometry had to simple and I didn't want it feeling heavy on the land so I cantilevered the structure beyond exposed foundation walls. My barn is nearby and it features old 1950's "S" corrugated metal panel walls. I used the same panel profile for my siding. I ran it vertical to match the barn, but also to balance the length of the structure and stretch the high point into the canopy, visually. The wood is all Southern Yellow Pine. This material came from clearing at the Babcock Ranch Development site. I ran it through the structure, end to end and horizontally, to create a seamless feel and to stretch the space. It worked. It feels MUCH bigger than it is.
I milled the material to specific sizes in specific areas to create precise alignments. Floor starters align with base. Wall tops adjoin ceiling starters to create the illusion of a seamless board. All light fixtures, HVAC supports, cabinets, switches, outlets, are set specifically to wood joints. The front and rear porch wood has three different milling profiles so the hypotenuse on the ceilings, align with the walls, and yield an aligned deck board below. Yes, I over did it. It is spectacular in its detailing. That's the benefit of small spaces.
Concrete counters and IKEA cabinets round out the conversation.
For those who cannot live tiny, I offer the Tiny-ish House.
Photos by Ryan Gamma
Staging by iStage Homes
Design Assistance Jimmy Thornton
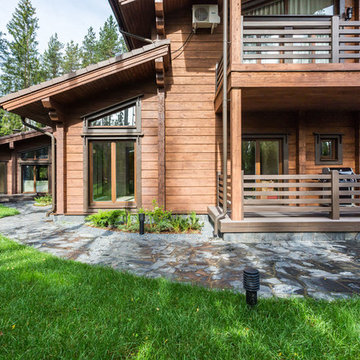
Фото: Максим Максимов (maxiimov.ru)
Проект: Intelliger (intelliger.ru)
Дизайн: Ольга Нефедова
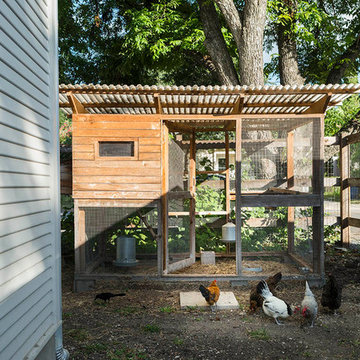
Chicken Coop designed and built by Home-Owner. Photo by Whit Preston
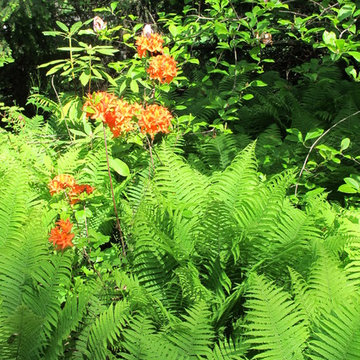
This propery is situated on the south side of Centre Island at the edge of an oak and ash woodlands. orignally, it was three properties having one house and various out buildings. topographically, it more or less continually sloped to the water. Our task was to creat a series of terraces that were to house various functions such as the main house and forecourt, cottage, boat house and utility barns.
The immediate landscape around the main house was largely masonry terraces and flower gardens. The outer landscape was comprised of heavily planted trails and intimate open spaces for the client to preamble through. As the site was largely an oak and ash woods infested with Norway maple and japanese honey suckle we essentially started with tall trees and open ground. Our planting intent was to introduce a variety of understory tree and a heavy shrub and herbaceous layer with an emphisis on planting native material. As a result the feel of the property is one of graciousness with a challenge to explore.
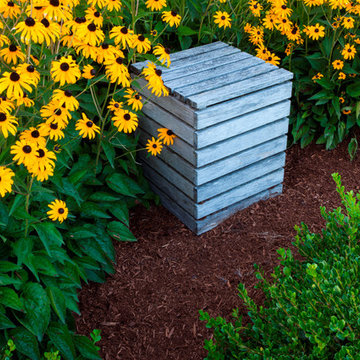
The homeowners camoflouged the old well-head amazingly by constructing a simple cedar box/screen and nestled amongst a bed of Black-eyed Susan and a low hedge of English Boxwood. Photography by: Joe Hollowell
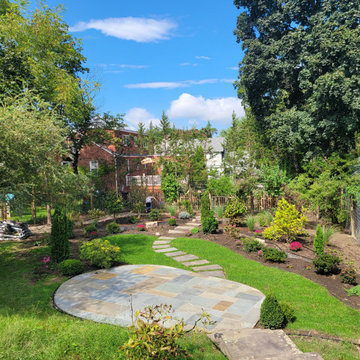
Nearly completed backyard patio, footpaths, and terraced gardens. Includes corten steel terraced retaining walls and edge material, deer fence, mostly evergreen core plantings and native plant choices.
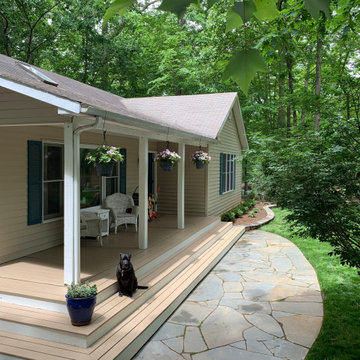
Removed existing paved walkway and regraded entire yard with 30 tons of topsoil to create a lush and green yard that flows into the stone patio, and to the wrap around porch. The porch and patio seamlessly flow to the raised garden, contained by a bluestone-capped fieldstone retaining wall. Soft Touch Japanese Hollys and Lentin Roses, some Butterfly Bushes and a Burning Bush fill in the raised bed nicely, and will only look better once mature!
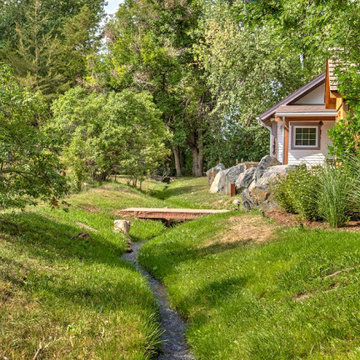
A small flagstone bridge over the irrigation ditch can be seen at the edge of the property. The water management plan at Song Ranch allowed for integration of multiple solutions for long term sustainability and protection of the watershed including a high-efficiency irrigation system, site grading, berm formation, and underground culverts.
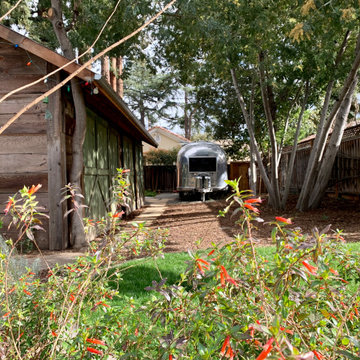
The barn dates from 1898 and was originally the carriage house for an adjacent historic home. The 1965 Airstream Globetrotter serves as a guest house and part-time office.
The plant in the foreground is a Cigar plant--a hummingbird favorite.
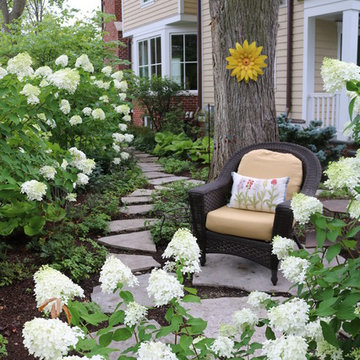
Who wouldn't want to take a moment for themselves in this lovely side garden with flagstone steppers. Tardiva Hydrangea with an under-planting of pachysandra. Photo by Terra Jenkins and Kirsten Gentry
Country Partial Sun Garden Design Ideas
7
