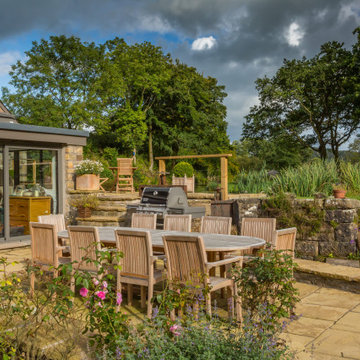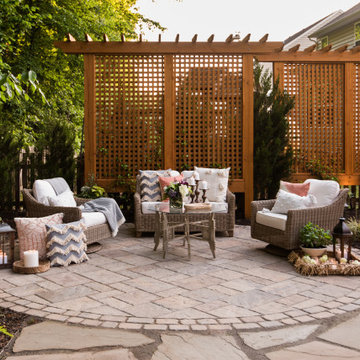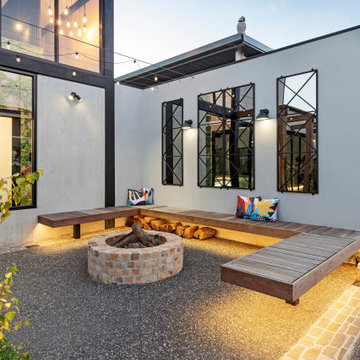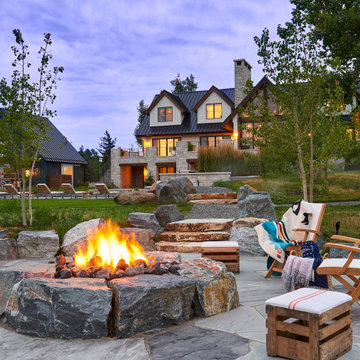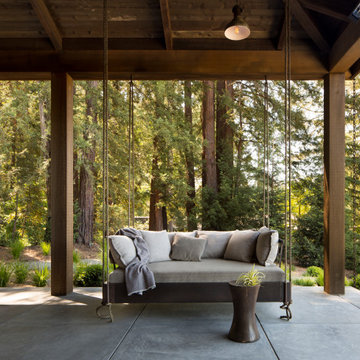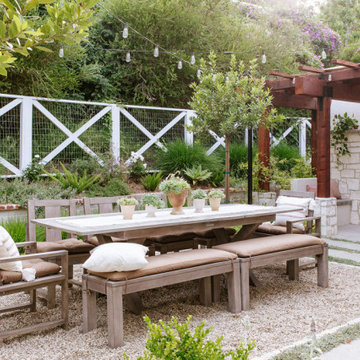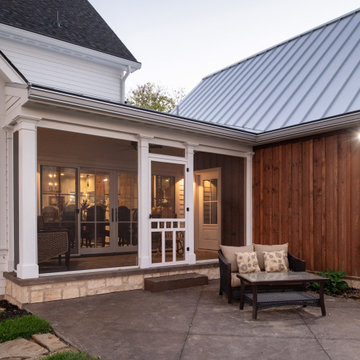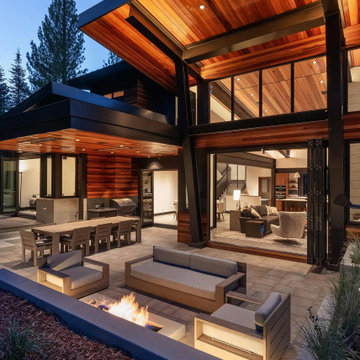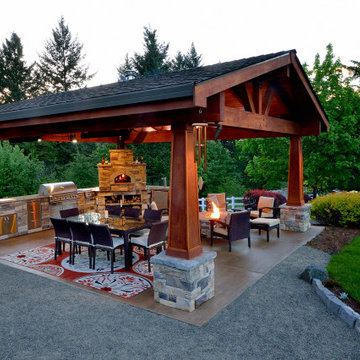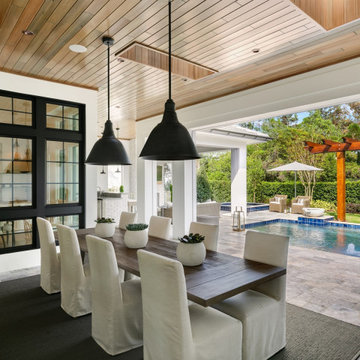Country Patio Design Ideas
Refine by:
Budget
Sort by:Popular Today
21 - 40 of 32,301 photos
Item 1 of 2
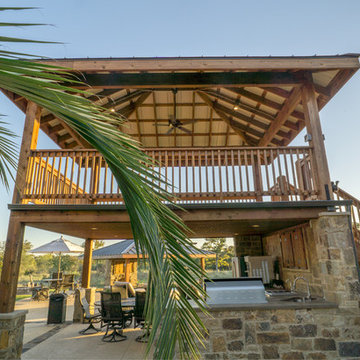
The double-decker Cedar and Limestone Gazebo houses an outdoor kitchen below and additional space with access to the waterslide above.
Built by Matt Channel of Southern Outdoor Appeal and Cody Pools
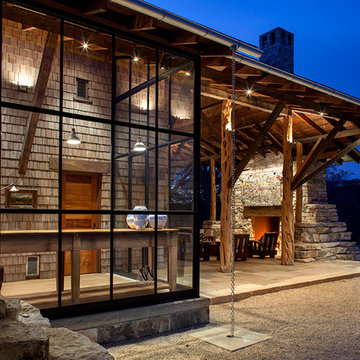
Rehme Steel Windows & Doors
Don B. McDonald, Architect
TMD Builders
Thomas McConnell Photography
Find the right local pro for your project
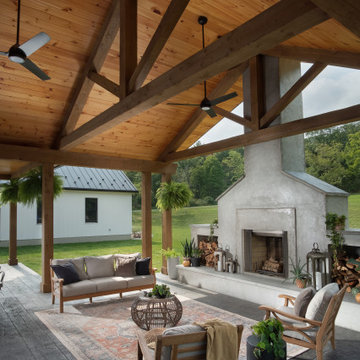
Designer Jere McCarthy. Construction by State College Design and Construction.
Beams by PA Sawmill
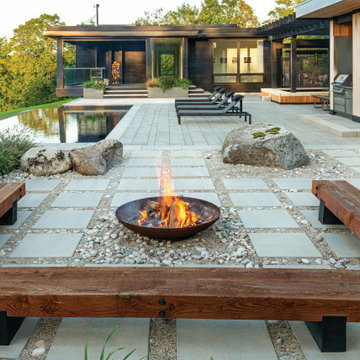
A large modern concrete patio slab, Industria’s square shape and smooth surface allows you to play with colors and patterns. Line them up for a clean contemporary look or have some fun by installing them diagonally to create a field of diamonds. Perfect to use for rooftops, terraces, patios, pool decks, parks and pedestrain walkways.
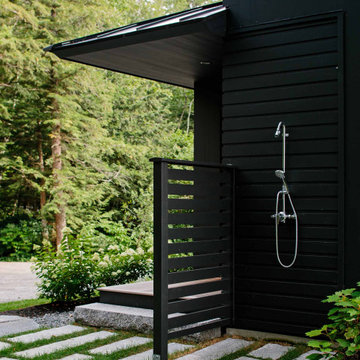
A former summer camp, this site came with a unique set of challenges. An existing 1200 square foot cabin was perched on the shore of Thorndike Pond, well within the current required setbacks. Three additional outbuildings were part of the property, each of them small and non-conforming. By limiting reconstruction to the existing footprints we were able to gain planning consent to rebuild each structure. A full second story added much needed space to the main house. Two of the outbuildings have been rebuilt to accommodate guests, maintaining the spirit of the original camp. Black stained exteriors help the buildings blend into the landscape.
The project was a collaboration with Spazio Rosso Interior Design.
Photographs by Sean Litchfield
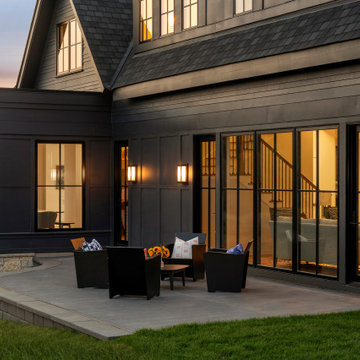
Eye-Land: Named for the expansive white oak savanna views, this beautiful 5,200-square foot family home offers seamless indoor/outdoor living with five bedrooms and three baths, and space for two more bedrooms and a bathroom.
The site posed unique design challenges. The home was ultimately nestled into the hillside, instead of placed on top of the hill, so that it didn’t dominate the dramatic landscape. The openness of the savanna exposes all sides of the house to the public, which required creative use of form and materials. The home’s one-and-a-half story form pays tribute to the site’s farming history. The simplicity of the gable roof puts a modern edge on a traditional form, and the exterior color palette is limited to black tones to strike a stunning contrast to the golden savanna.
The main public spaces have oversized south-facing windows and easy access to an outdoor terrace with views overlooking a protected wetland. The connection to the land is further strengthened by strategically placed windows that allow for views from the kitchen to the driveway and auto court to see visitors approach and children play. There is a formal living room adjacent to the front entry for entertaining and a separate family room that opens to the kitchen for immediate family to gather before and after mealtime.
Country Patio Design Ideas
2


