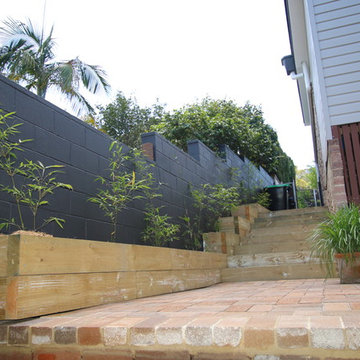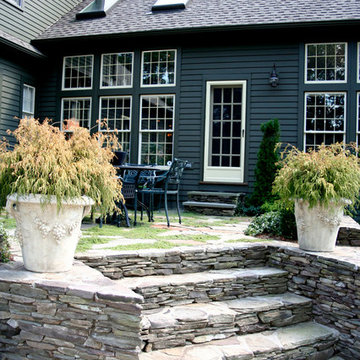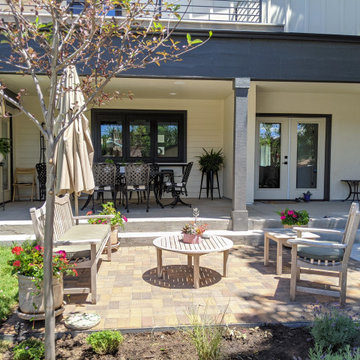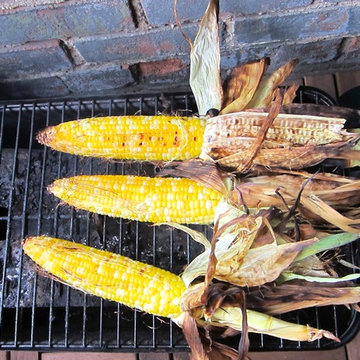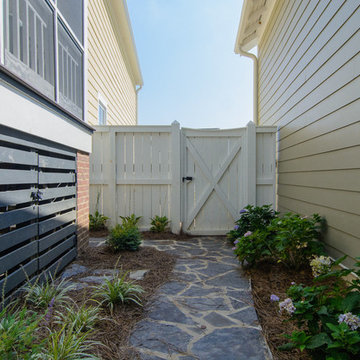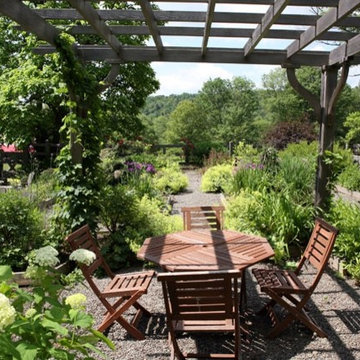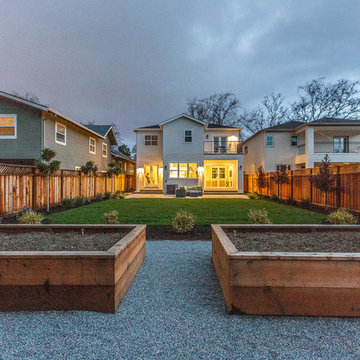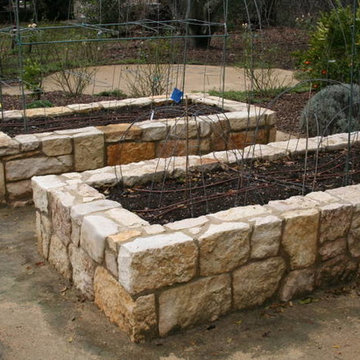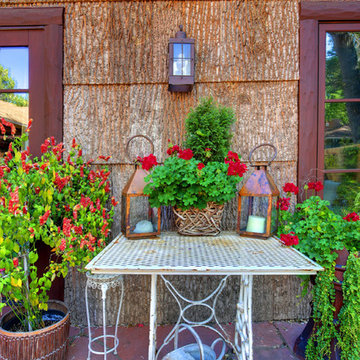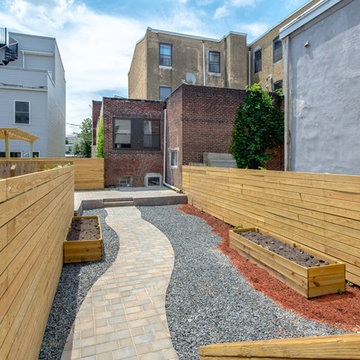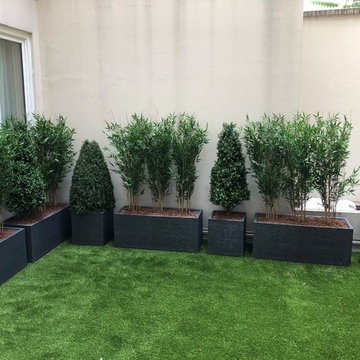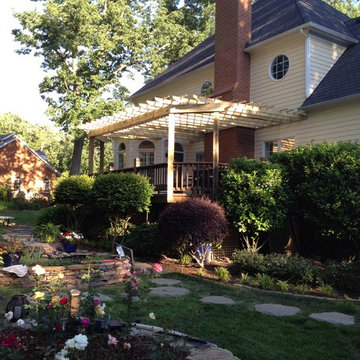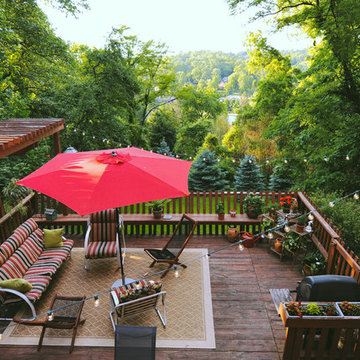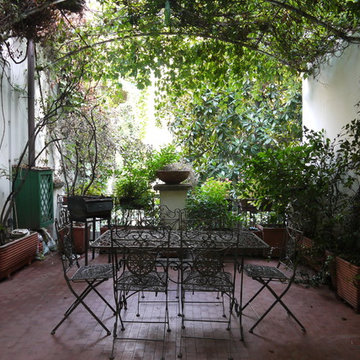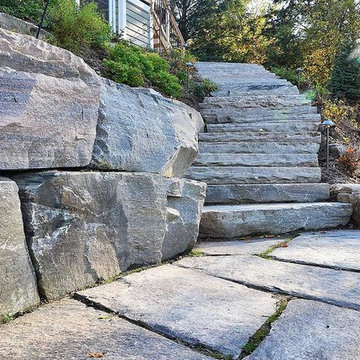Country Patio Design Ideas with a Container Garden
Refine by:
Budget
Sort by:Popular Today
101 - 120 of 293 photos
Item 1 of 3
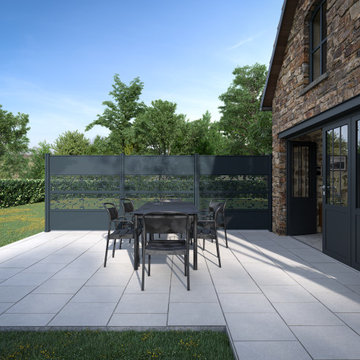
Une terrasse prolonge le salon, plateforme à investir aux beaux jours. Pour créer plus d'intimité et séparer ce nouvel espace de la zone d'entrée aménagée dans l'ancienne grange, l'architecte a installé des claustras coordonnés avec la nouvelle porte à vantaux du salon. Ouverture, fermeture : deux registres sont utilisés pour créer de nouveaux lieux ayant chacun leur identité, là où l'on n'avait auparavant qu'un unique espace manquant d'intimité et de caractère.
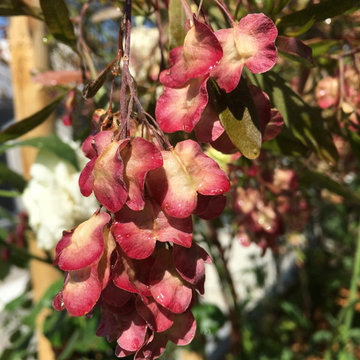
Il n'y a que les fleurs à considérer ! Les fruits peuvent aussi de la couleur...
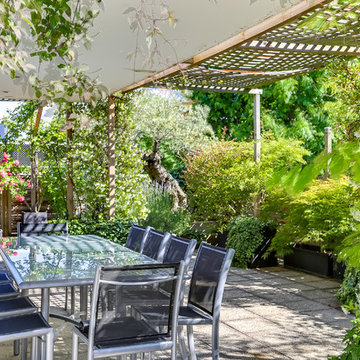
Les clients avaient déjà des massifs de plantes qui n'étaient plus vigoureuses. Après diagnostic, nous avons donc établi une palette de végétaux et un plan de plantation adapté à l'exposition de la terrasse, tout en conservant les gros sujets.
Les clients souhaitez des plantes proposées dans deux packages ( le paresseux et le romantique) et le plan d'eau du package aquatique.
Nous avons donc mélangé les 3 packages.
Après validation du projet nous avons sélectionné les plantes en pépinière et livré sur le toit terrasse les plantes, les amendements pour la terre déjà présente et les matériaux.
Les clients se sont occupés de la plantation, il ont eu recours à une journée de coaching avec DIY Garden pour planter et installé le plan d'eau dans les règles de l'art.
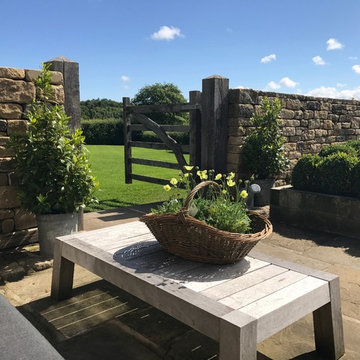
As part of this Replacement Dwelling Development, this area between the two newly built large Oak Framed Buildings has been created to form a focal feature in between both buildings. A once totally neglected,over grown shaded area due to 20 Leylandi trees being in this part of the Developments Curtilage, this now lovely sunny area has been carefully landscaped with a wonderful dry stone curved wall, Oak cleft gates and Oak raised beds with Box Ball 'Cloud' Planting. Recalimed York Stone Flags and Setts have also been used and allowing the Oak of the buildings and raised beds to naturally 'silver' will go onto compliment the beautiful 200 year old stone. The Dry Stone wall is soon to be capped off with bull nosed stone coping stones. The Box Balls remain a constant structural planting element all year round and look stunning when frost covered. John Cullen low level Lighting in the raised beds and walk way allow these raised beds to look stunning in the evening.
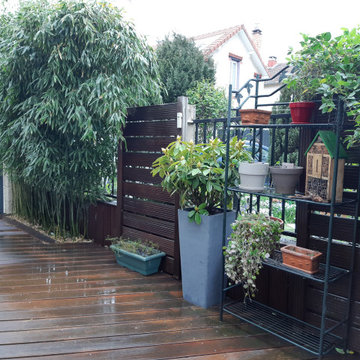
Afin d'alléger leur masse et créer une dynamique, les bambous ont été éclaircis et leurs pieds dégarnis.
Un rhododendron flamboyant a été installé en face de l'entrée et viendra apporter une note de couleur au début du printemps.
Country Patio Design Ideas with a Container Garden
6
