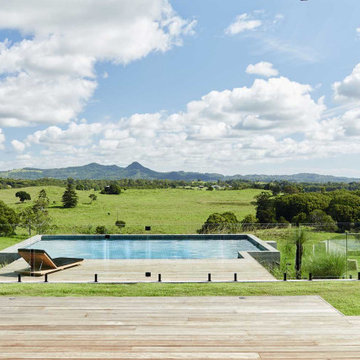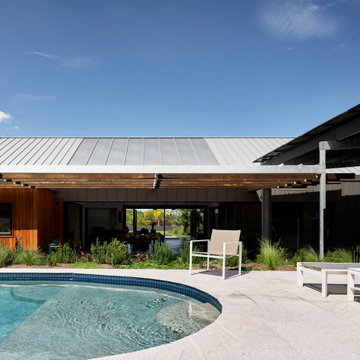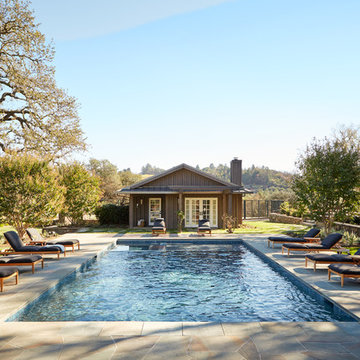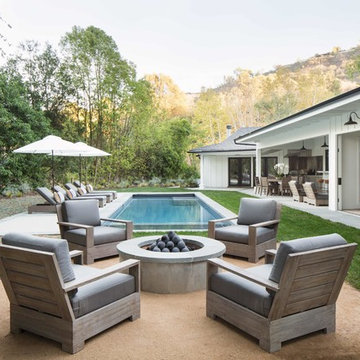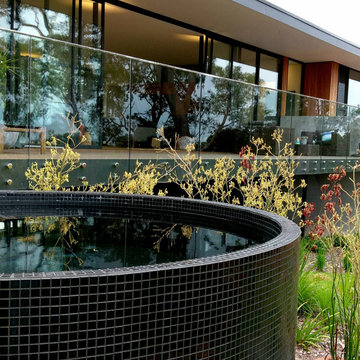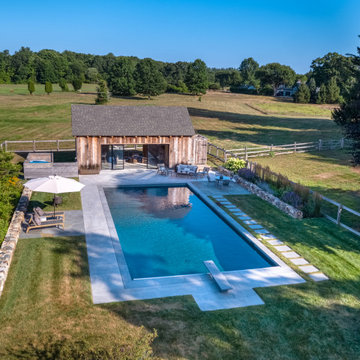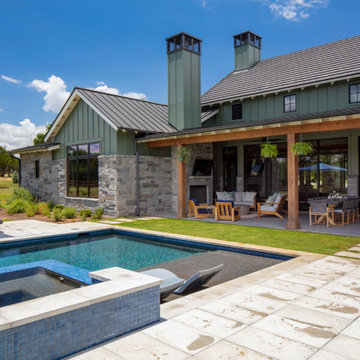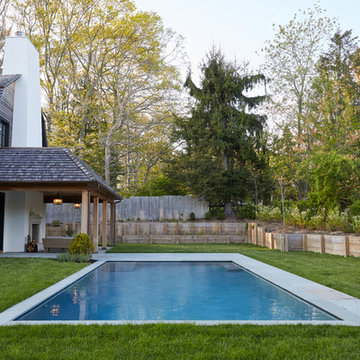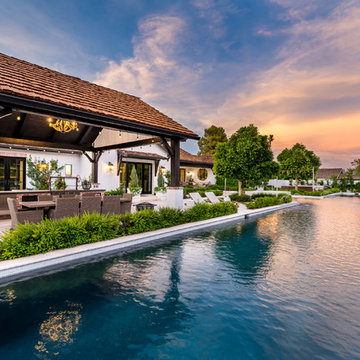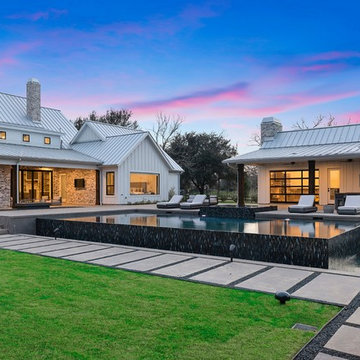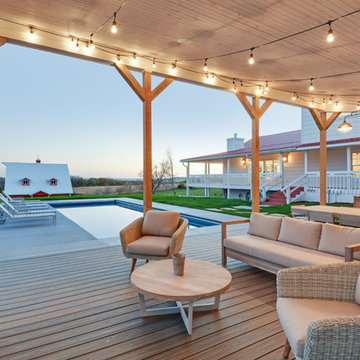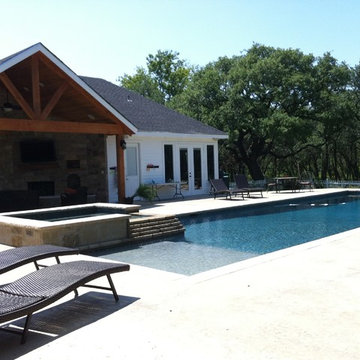Country Pool Design Ideas
Refine by:
Budget
Sort by:Popular Today
1 - 20 of 17,273 photos
Item 1 of 2
Find the right local pro for your project
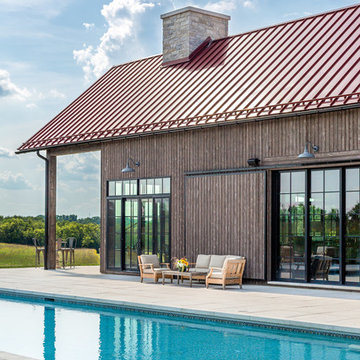
Located on a large farm in southern Wisconsin, this family retreat focuses on the creation of large entertainment spaces for family gatherings. The main volume of the house is comprised of one space, combining the kitchen, dining, living area and custom bar. All spaces can be enjoyed within a new custom timber frame, reminiscent of local agrarian structures. In the rear of the house, a full size ice rink is situated under an open-air steel structure for full enjoyment throughout the long Wisconsin winter. A large pool terrace and game room round out the entertain spaces of the home.
Photography by Reagen Taylor

Pool project completed- beautiful stonework by local subs!
Photo credit: Tim Murphy, Foto Imagery

The pool features a submerged spa and gradual entry platforms. Robert Benson Photography.
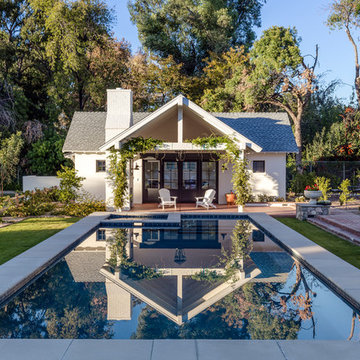
Project Details: Located in Central Phoenix on an irrigated acre lot, the design of this newly constructed home embraces the modern farm style. A plant palette of traditional Old Phoenix includes hardy, ornamental varieties which are historically accurate for the neighborhood.
Landscape Architect: Greey|Pickett
Architect: Higgins Architects
Interior Designer: Barb Foley, Bouton & Foley Interiors
Photography: Ian Denker
Publications: Phoenix Home & Garden, September 2017
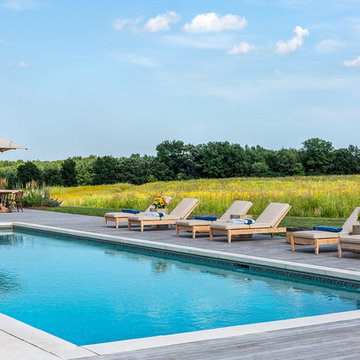
Located on a large farm in southern Wisconsin, this family retreat focuses on the creation of large entertainment spaces for family gatherings. The main volume of the house is comprised of one space, combining the kitchen, dining, living area and custom bar. All spaces can be enjoyed within a new custom timber frame, reminiscent of local agrarian structures. In the rear of the house, a full size ice rink is situated under an open-air steel structure for full enjoyment throughout the long Wisconsin winter. A large pool terrace and game room round out the entertain spaces of the home.
Photography by Reagen Taylor
Country Pool Design Ideas
1
