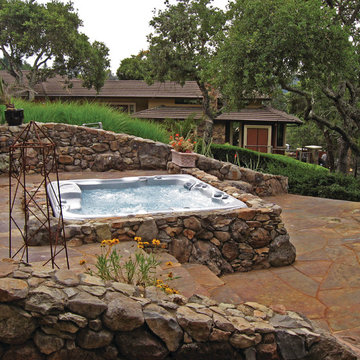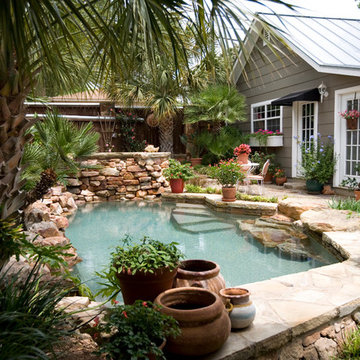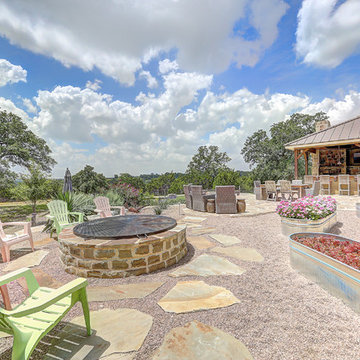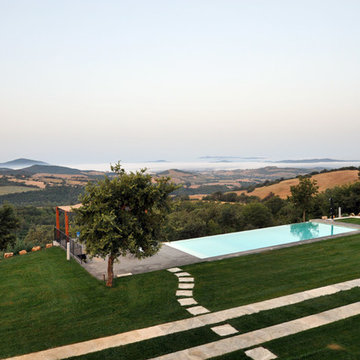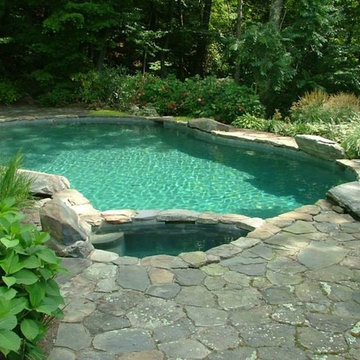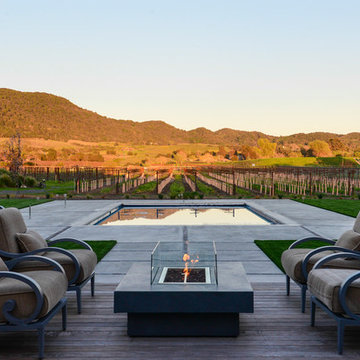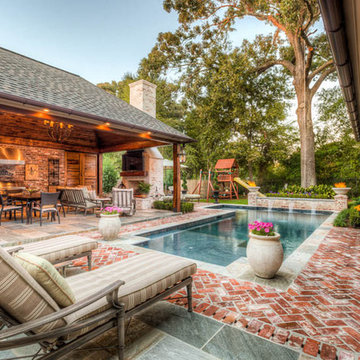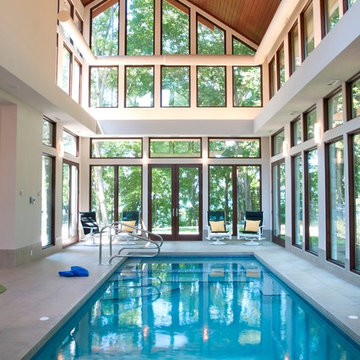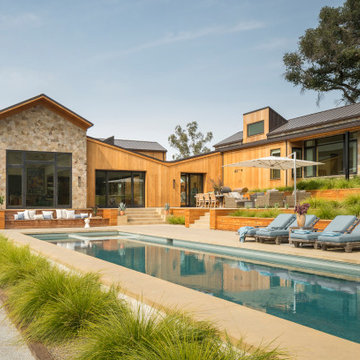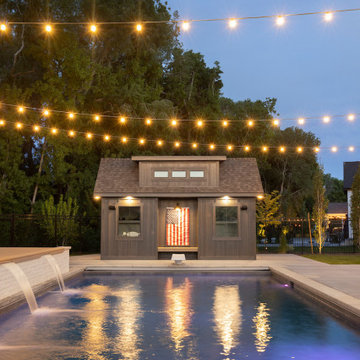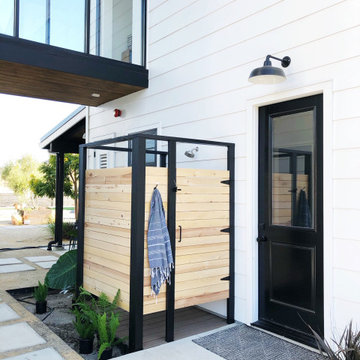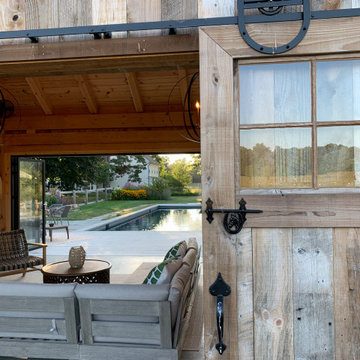Country Pool Design Ideas
Refine by:
Budget
Sort by:Popular Today
161 - 180 of 17,270 photos
Item 1 of 2
Find the right local pro for your project
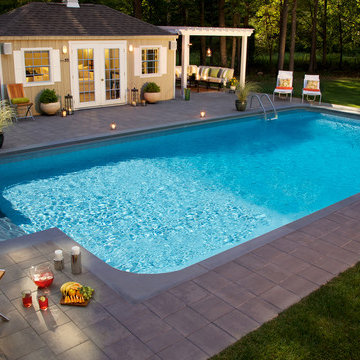
A beautiful backyard with a pool house, pergola, outdoor shower and a fire pit. Perfect for entertaining on a warm summer afternoon.
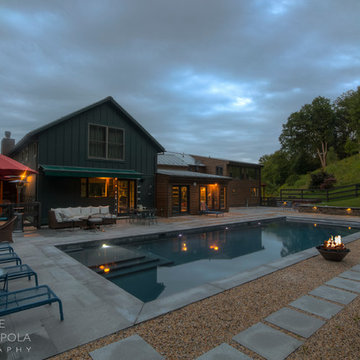
Our client's rectangular concrete swimming pool, complete with soft pool lighting and a large sun shelf entry, is stunning at sunset! Dual fire features mimic the sky's fading light, while gentle uplighting highlights a line of birch trees at the edge of the property.
Pebbled hardscaping is mixed with natural bluestone coping and pavers in a geometric pattern.
Metal patio furniture and oversized, crisp red umbrellas add a slightly modern touch to offset wicker patio furniture elsewhere on the pool deck.
Photo: Dave Coppola Photography
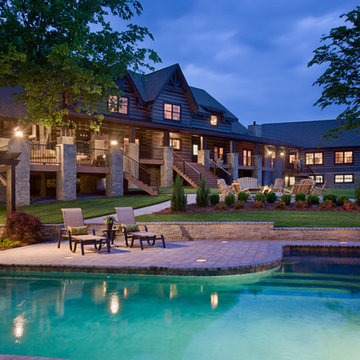
Late evening, pool-side by Honest Abe Log Homes. Photo Credit: Roger Wade Studio
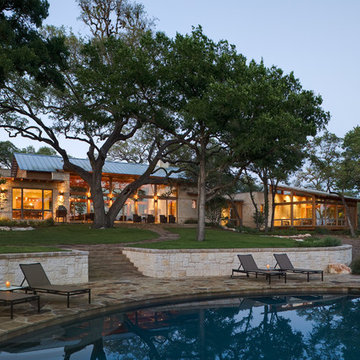
The program consists of a detached Guest House with full Kitchen, Living and Dining amenities, Carport and Office Building with attached Main house and Master Bedroom wing. The arrangement of buildings was dictated by the numerous majestic oaks and organized as a procession of spaces leading from the Entry arbor up to the front door. Large covered terraces and arbors were used to extend the interior living spaces out onto the site.
All the buildings are clad in Texas limestone with accent bands of Leuders limestone to mimic the local limestone cliffs in the area. Steel was used on the arbors and fences and left to rust. Vertical grain Douglas fir was used on the interior while flagstone and stained concrete floors were used throughout. The flagstone floors extend from the exterior entry arbors into the interior of the Main Living space and out onto the Main house terraces.
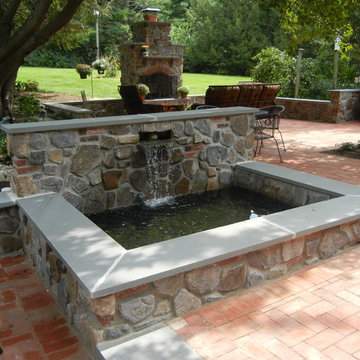
This outdoor water feature, a combination of a formal pond and waterfall provides a relaxing element for this outdoor living space. This water feature has blue stone caps and is finished with a combination of stone veneer and bricks.
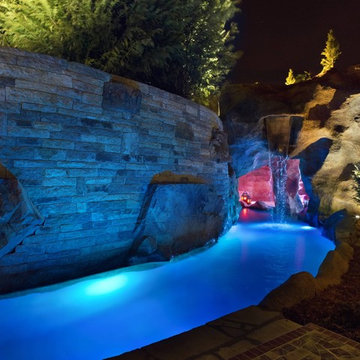
Featured on HGTV's "Cool Pools", the "Scuba Pool" was inspired by the homeowner's love for scuba diving, so we created stone tunnels and a deep diving area as well as lazy rivers and two grottos connected by a native Oklahoma boulder waterfall. A large beach entry gives young ones plenty of play space as well. These homeowners can entertain large groups easily with this multi-function outdoor space.
Design and Construction by Caviness Landscape Design, Inc. photos by KO Rinearson
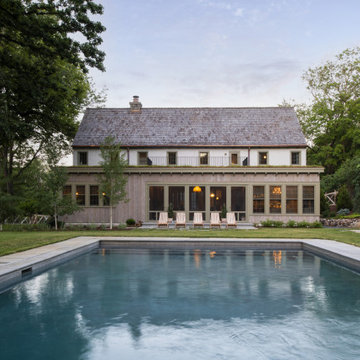
Contractor: Kyle Hunt & Partners
Interiors: Alecia Stevens Interiors
Landscape: Yardscapes, Inc.
Photos: Scott Amundson
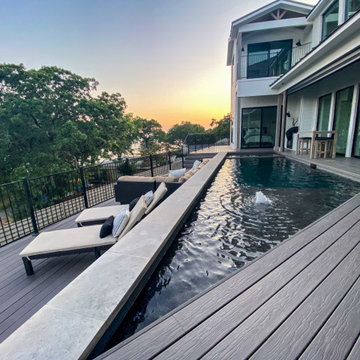
Slice of Heaven Lake View Pool Project in Flower Mound designed by Mike Farley. FarleyPoolDesigns.com
Country Pool Design Ideas
9
