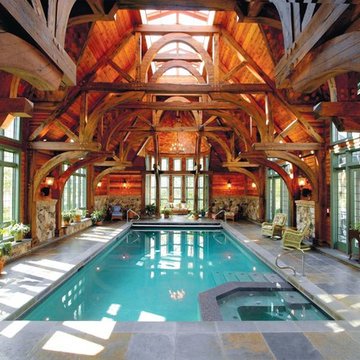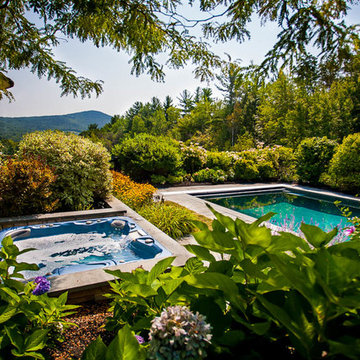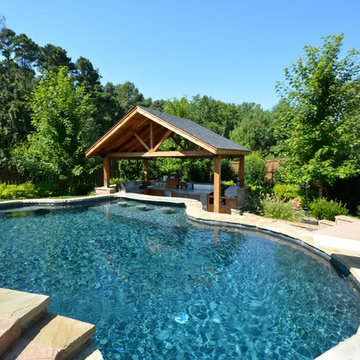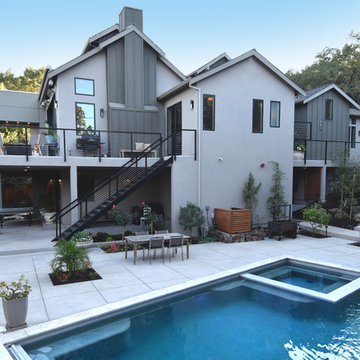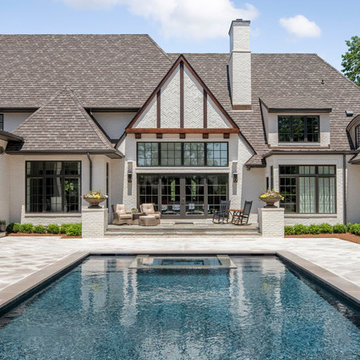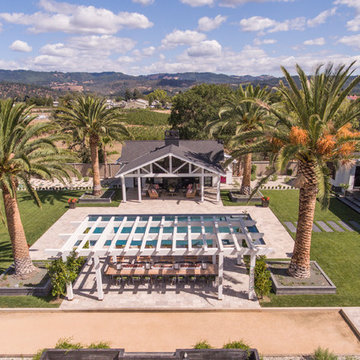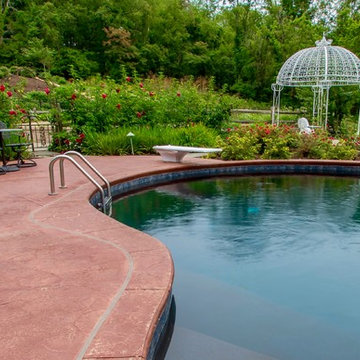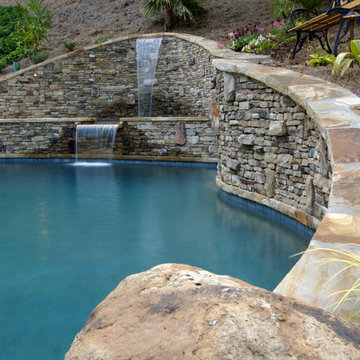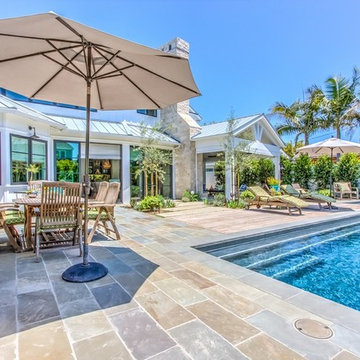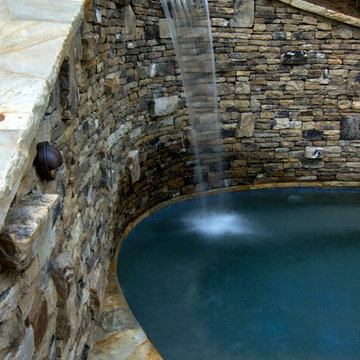Country Pool Design Ideas
Refine by:
Budget
Sort by:Popular Today
121 - 140 of 1,653 photos
Item 1 of 3
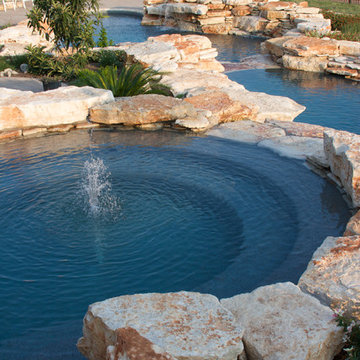
Natural Hill Country Multi Level Recreation and Diving Pools with Oversized Spa. Designed by Mike Farley, constructed by Claffey Pools. Limestone slabs quarried onsite.
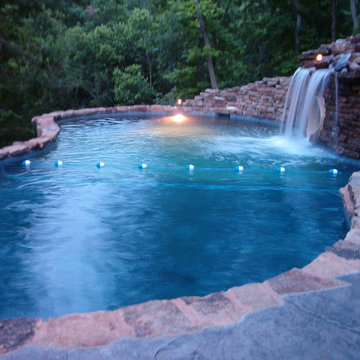
Natural Swimming Pool design utilizing Shotcrete Inground Pool Shell with Natural Sandstone Retaining Walls, Seamless Slate Stamped Concrete decking, 30" Dia. x 22' long Tube Slide exiting under Huge Pool Waterfall. Pool House Features Copper Guttering and Roof Dormer Top, Real Stucco, Large Shower, Dressing Bench Area, Imprinted Compass In Floor all on approx. 45 degree sloped yard.
A Beautiful Job well done!
Design & Pic's by Doug Fender
Const. By Doug & Craig Fender dba
Indian Summer Pool and Spa
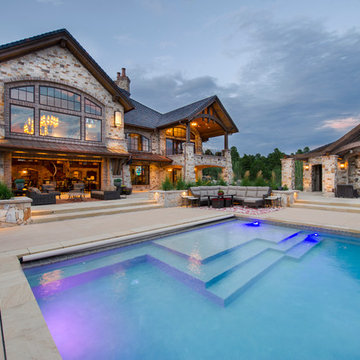
This exclusive guest home features excellent and easy to use technology throughout. The idea and purpose of this guesthouse is to host multiple charity events, sporting event parties, and family gatherings. The roughly 90-acre site has impressive views and is a one of a kind property in Colorado.
The project features incredible sounding audio and 4k video distributed throughout (inside and outside). There is centralized lighting control both indoors and outdoors, an enterprise Wi-Fi network, HD surveillance, and a state of the art Crestron control system utilizing iPads and in-wall touch panels. Some of the special features of the facility is a powerful and sophisticated QSC Line Array audio system in the Great Hall, Sony and Crestron 4k Video throughout, a large outdoor audio system featuring in ground hidden subwoofers by Sonance surrounding the pool, and smart LED lighting inside the gorgeous infinity pool.
J Gramling Photos
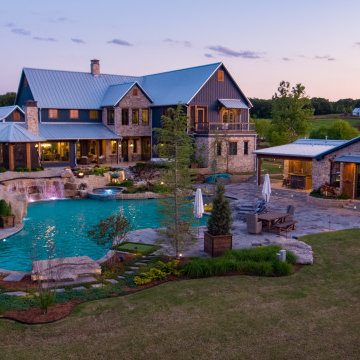
This Caviness project for a modern farmhouse design in a community-based neighborhood called The Prairie At Post in Oklahoma. This complete outdoor design includes a large swimming pool with waterfalls, an underground slide, stream bed, glass tiled spa and sun shelf, native Oklahoma flagstone for patios, pathways and hand-cut stone retaining walls, lush mature landscaping and landscape lighting, a prairie grass embedded pathway design, embedded trampoline, all which overlook the farm pond and Oklahoma sky. This project was designed and installed by Caviness Landscape Design, Inc., a small locally-owned family boutique landscape design firm located in Arcadia, Oklahoma. We handle most all aspects of the design and construction in-house to control the quality and integrity of each project.
Film by Affordable Aerial Photo & Video
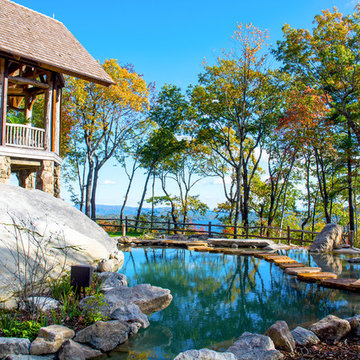
Nestled above Lake Toxaway near Asheville and Brevard, North Carolina, the Mountain Lake Pool epitomizes the natural surroundings and includes a stream and waterfall from the front of the house, under a bridge and around the left-in-place boulder to the left in the photo. A grotto and "swimming hole" top off the experience as the water flows around the stepping stones and over another waterfall.
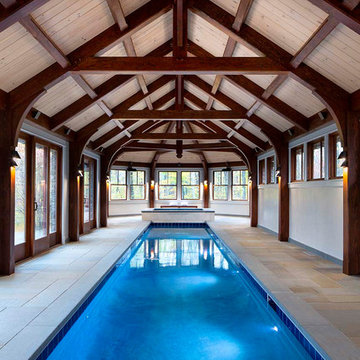
Salt water indoor lap pool and spa with bluestone floor and venetian plaster walls. Doors open to the multi level pool terrace. The pool and pool floor are heated using an energy efficient wood boiler. A mechanical cover located under the floor preserves heat and helps control humidity in the space.
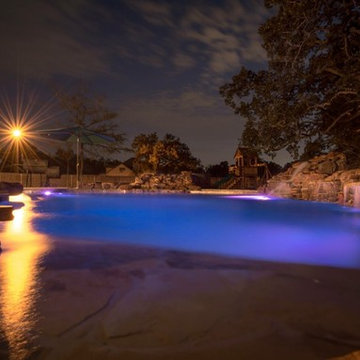
Rustic pool with many features. Hot tub with water fall, fire pit, water fall, beach entry with flagstone decking.
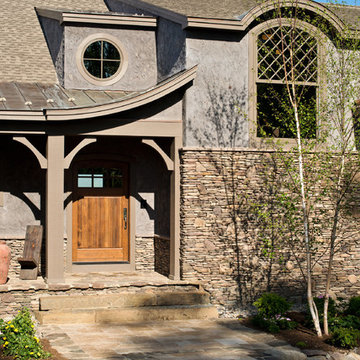
Randall Perry Photography
Landscaping:
Mandy Springs Nursery
In ground pool:
The Pool Guys
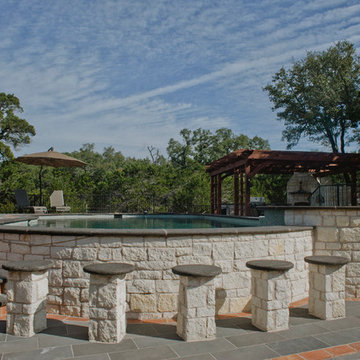
This hill country home has several outdoor living spaces including this above ground swimming pool.
The stone flooring is 12x24 Cantera stone tile in Recinto color. It is accented with 6x12 Antique Saltillo tile - also known as antique terra cotta tile. The barstools are also topped with custom fit cantera stone seating.
The coping edges are also Cantera stone coping pieces in Recinto. This is similar to a volcanic rock.
Drive up to practical luxury in this Hill Country Spanish Style home. The home is a classic hacienda architecture layout. It features 5 bedrooms, 2 outdoor living areas, and plenty of land to roam.
Classic materials used include:
Saltillo Tile - also known as terracotta tile, Spanish tile, Mexican tile, or Quarry tile
Cantera Stone - feature in Pinon, Tobacco Brown and Recinto colors
Copper sinks and copper sconce lighting
Travertine Flooring
Cantera Stone tile
Brick Pavers
Photos Provided by
April Mae Creative
aprilmaecreative.com
Tile provided by Rustico Tile and Stone - RusticoTile.com or call (512) 260-9111 / info@rusticotile.com
Construction by MelRay Corporation
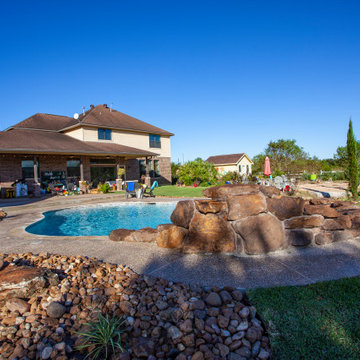
One of our favorite rustic backyard oasis! This simple, yet classic, Family Fun Pool features a moss rock waterfall, travertine coping, pea gravel around the pool, porcelain tile, and vibrant blue color of the Blue Stone plaster finish. (Not pictured, the cutest pool cleaner they got named Ella...who is furry with four legs!)
Designer: Johnathan Gill
Project Manager: Jose Zepeda
Photographer: Ken Bullock
Country Pool Design Ideas
7
