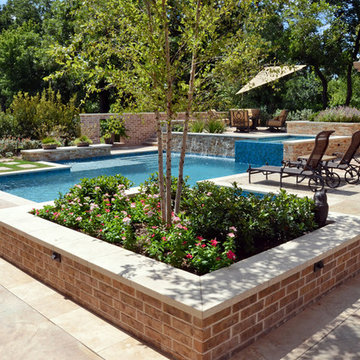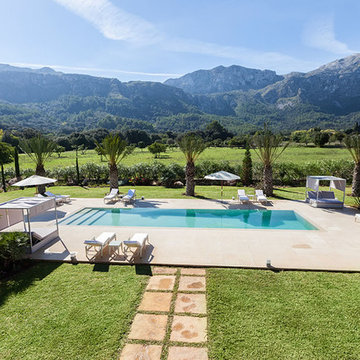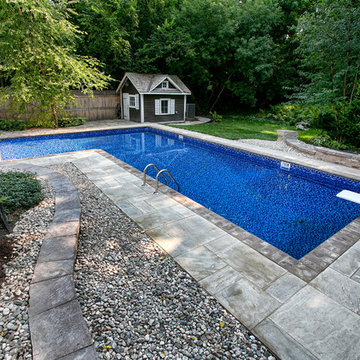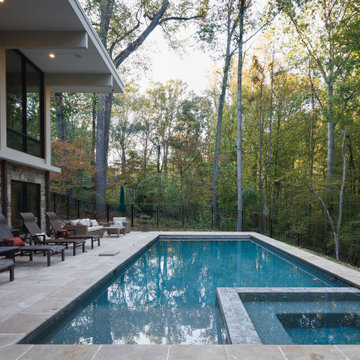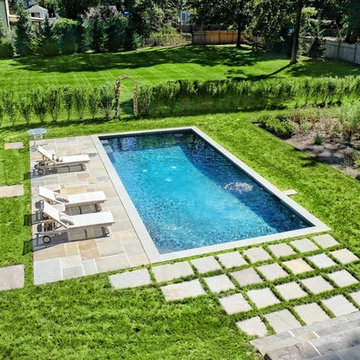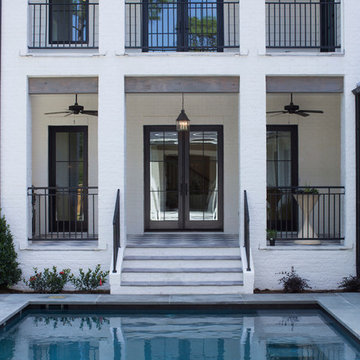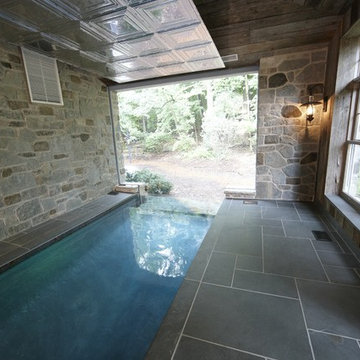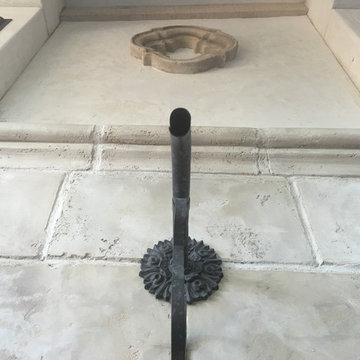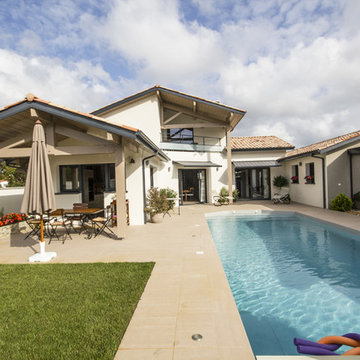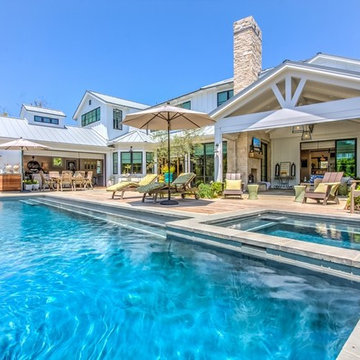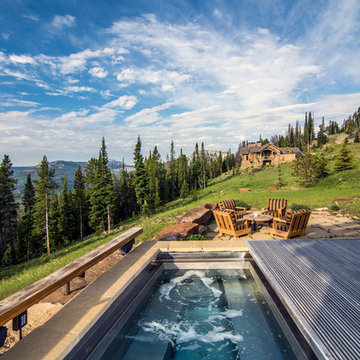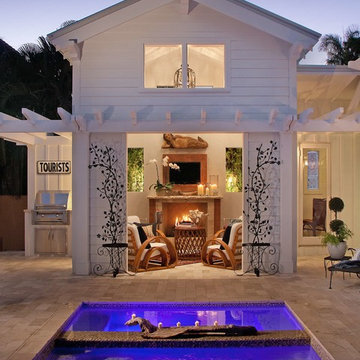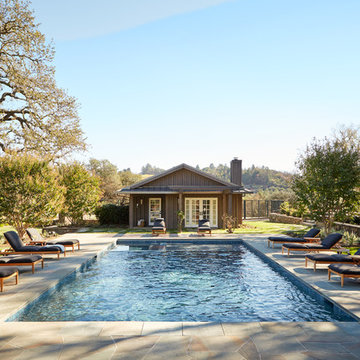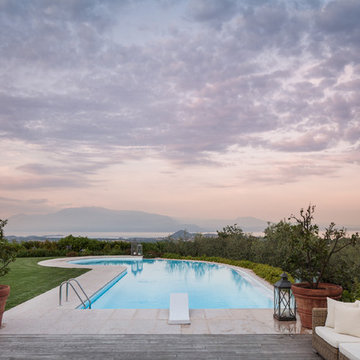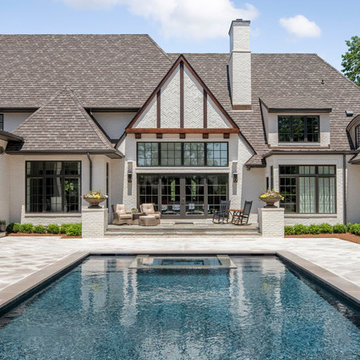Country Pool Design Ideas with Tile
Refine by:
Budget
Sort by:Popular Today
1 - 20 of 292 photos
Item 1 of 3
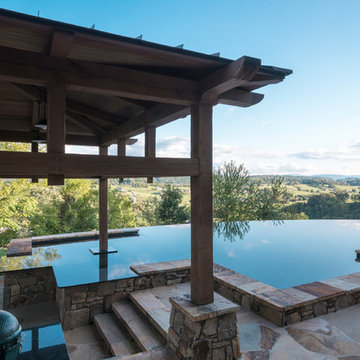
The pool uses natural stone to blend in with the house aesthetic. The pool features a large stone diving board and a swim up bar to the outdoor cabana. The cabana features a large flat screen TV on a swivel, so you can watch TV from the pool or from the outdoor kitchen under the cabana.
Photography by Todd Crawford.
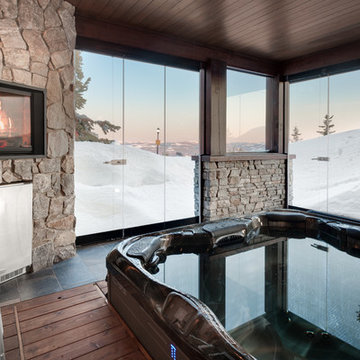
An enclosed outdoor hot tub area complete with sunken tub, standing bar, mini fridge, and fireplace.
This protected room offers guests unparalleled views while soaking.
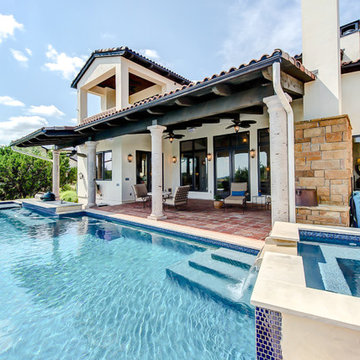
12x12 Antique Saltillo tile flooring with Talavera Painted 4x4 Insert tiles. Cantera Stone Columns in Pinon.
Materials Supplied and Installed by Rustico Tile and Stone. Wholesale prices and Worldwide Shipping.
(512) 260-9111 / info@rusticotile.com / RusticoTile.com
Rustico Tile and Stone
Photos by Jeff Harris, Austin Imaging
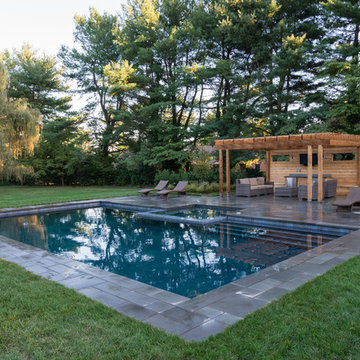
Joe Palimeno has always been inspired by the work of Landscape Architect Robert Royston, a pioneering modernist who helped define landscape architecture in the early 1940s. Palimeno has said about past designs, “it has always been the driving force in my design work, to create functional and usable outdoor spaces, whether in a backyard garden or a regional use plan. The goal is the creation of delight, joy and serenity for the people who inhabit the space.”
In this backyard, where crisp, clean lines run across the lawn to meet a vertical raw wood structure, a space is defined to offer serenity and relaxation.
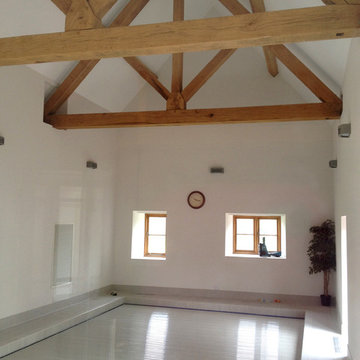
This 17th century listed farmhouse was completely refurbished to provide modern accommodation for a family of six. A new extension was built to create an open plan kitchen, dining and seating area and to link the main house to the barn.
The barn was partially demolished for structural reasons and rebuilt to incorporate a swimming pool, sauna, changing rooms and en-suite bedroom above. Air and ground source underfloor heating was installed together with new wiring and lighting throughout.
Country Pool Design Ideas with Tile
1
