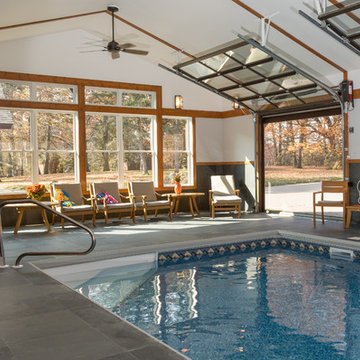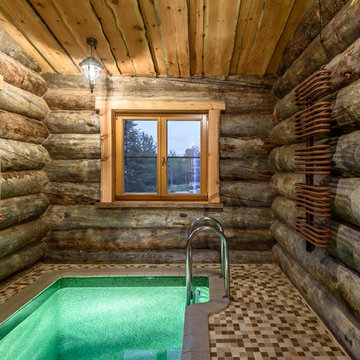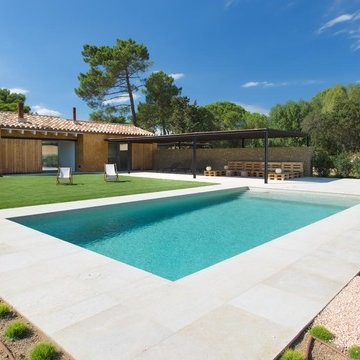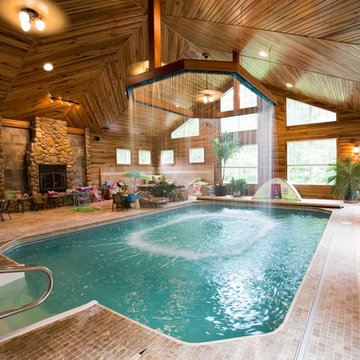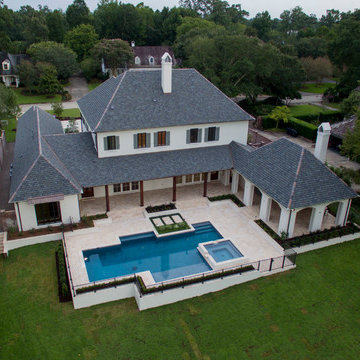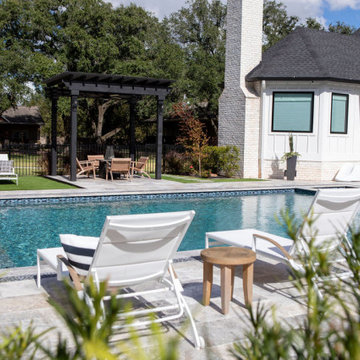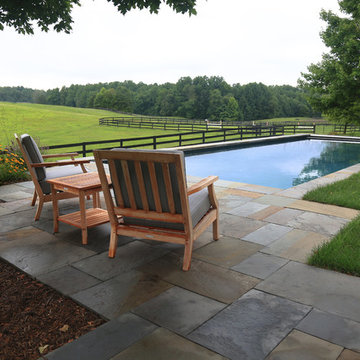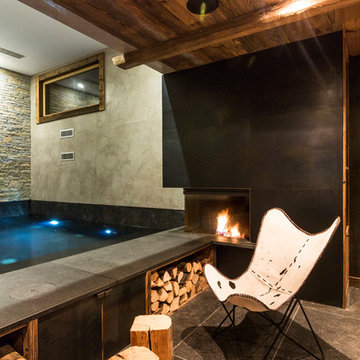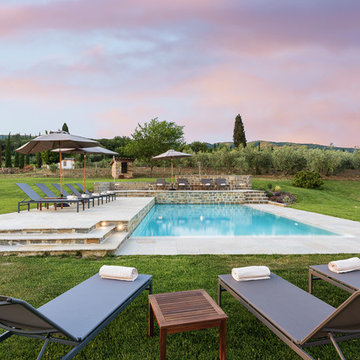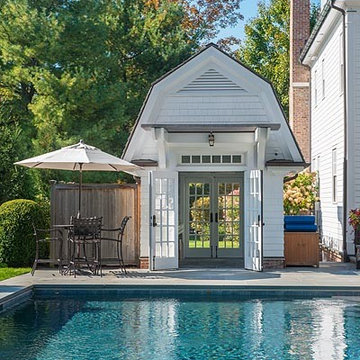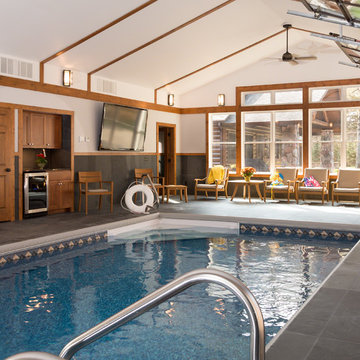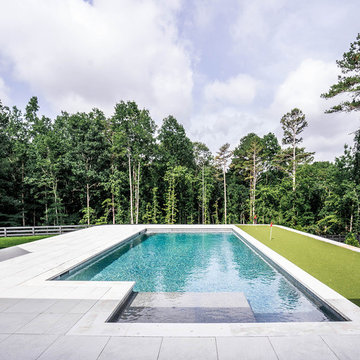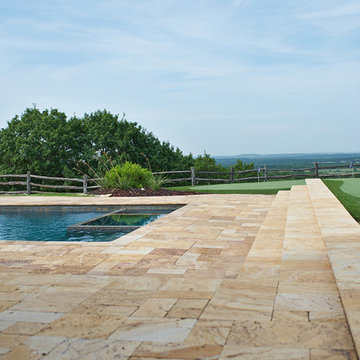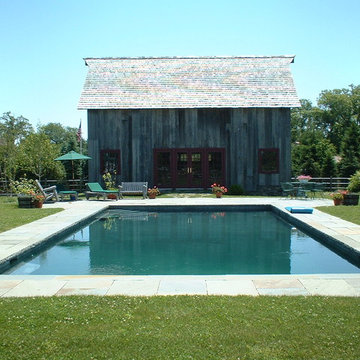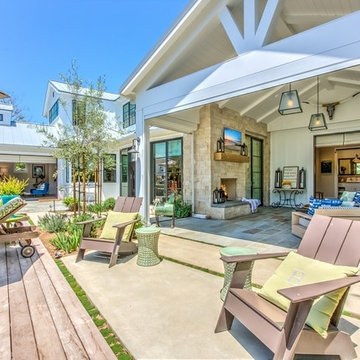Country Pool Design Ideas with Tile
Refine by:
Budget
Sort by:Popular Today
41 - 60 of 292 photos
Item 1 of 3
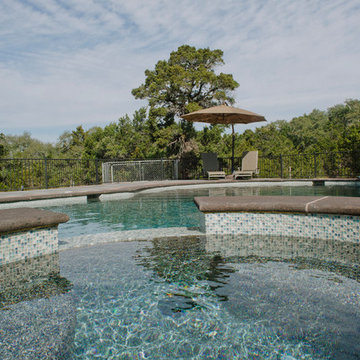
It's not a spanish style home without a free form pool and hot tub for relaxing on hot summer days.
The stone flooring is 12x24 Cantera stone tile in Recinto color. It is accented with 6x12 Antique Saltillo tile - also known as antique terra cotta tile. The barstools are also topped with custom fit cantera stone seating.
The coping edges are also Cantera stone coping pieces in Recinto. This is similar to a volcanic rock.
Drive up to practical luxury in this Hill Country Spanish Style home. The home is a classic hacienda architecture layout. It features 5 bedrooms, 2 outdoor living areas, and plenty of land to roam.
Classic materials used include:
Saltillo Tile - also known as terracotta tile, Spanish tile, Mexican tile, or Quarry tile
Cantera Stone - feature in Pinon, Tobacco Brown and Recinto colors
Copper sinks and copper sconce lighting
Travertine Flooring
Cantera Stone tile
Brick Pavers
Photos Provided by
April Mae Creative
aprilmaecreative.com
Tile provided by Rustico Tile and Stone - RusticoTile.com or call (512) 260-9111 / info@rusticotile.com
Construction by MelRay Corporation
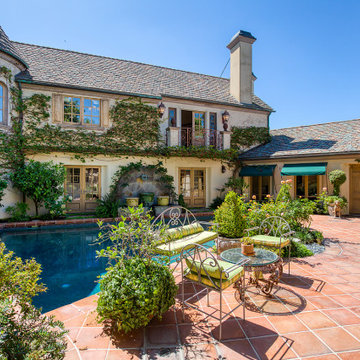
Tranquilly situated at the end of a private cul-de-sac, this exclusively appreciated Big Canyon estate embodies quite literally, the true essence of the classical French Chateaus of time's past. As you enter through the 19th century front gate that leads you to the expansive courtyard and private salt water pool, you will be immediately transported to a home of elegance and style with unparalleled attention to detail around every corner.
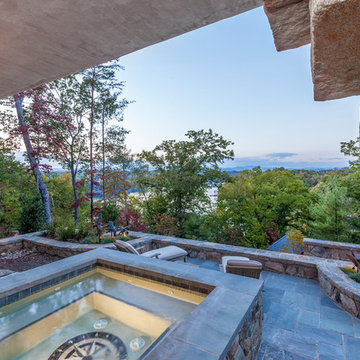
This charming European-inspired home juxtaposes old-world architecture with more contemporary details. The exterior is primarily comprised of granite stonework with limestone accents. The stair turret provides circulation throughout all three levels of the home, and custom iron windows afford expansive lake and mountain views. The interior features custom iron windows, plaster walls, reclaimed heart pine timbers, quartersawn oak floors and reclaimed oak millwork.
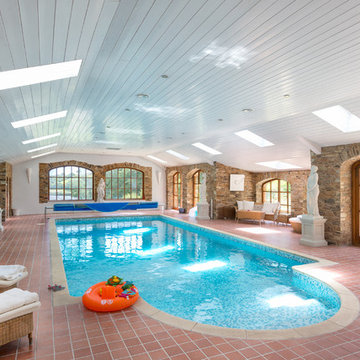
Indoor pool area and Gym at a delightful creek-side house, South Devon. Photo Styling Jan Cadle, Colin Cadle Photography
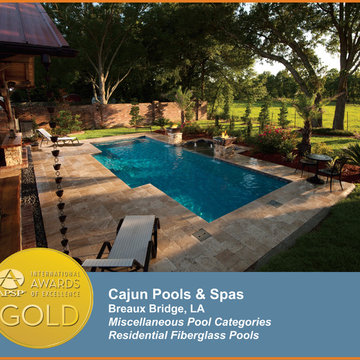
This project is one of a kind. The project forced me to think at an unusual level of creativity due to the rustic patio that was already built when the project began. The patio is built with only wooden pegs holding the structure together. This made the pool challenging to design due to the rustic design of the patio. We designed a 33' Elegance in crystal blue with a water level tanning ledge, along with copper fire/water pots. Also, the stone on the columns that hold the copper pots is the same stone that wraps the support columns for the structure. These copper pots tied into the copper rain chains on each corner of the patio. The travertine decking also gives a natural appeal to the entire project. All in all the project exceeded the expectations of the homeowner.
Country Pool Design Ideas with Tile
3
