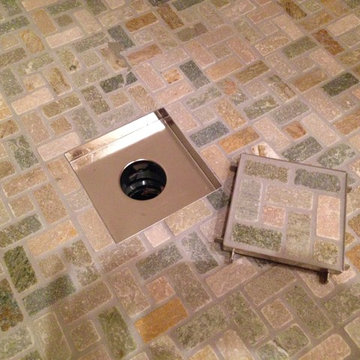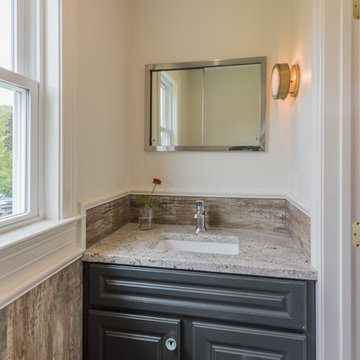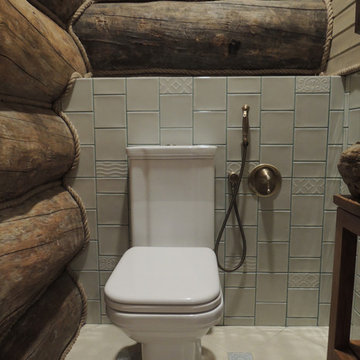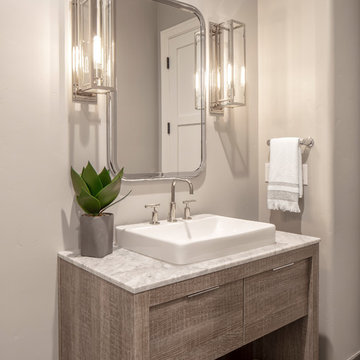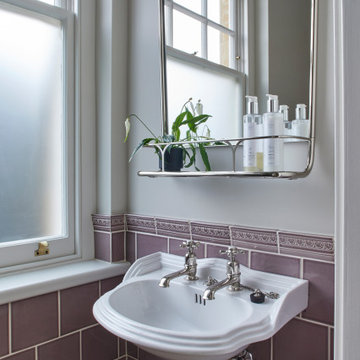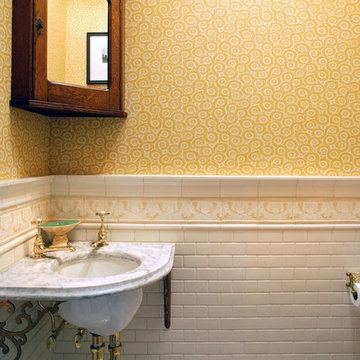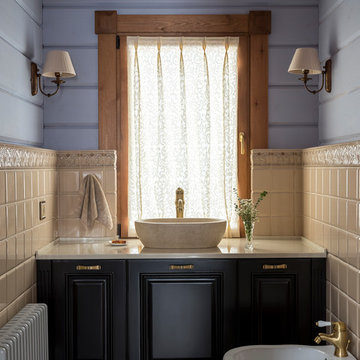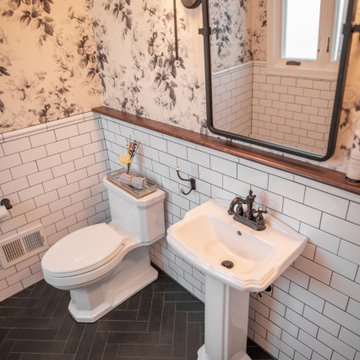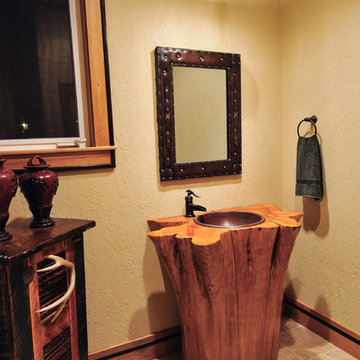Country Powder Room Design Ideas with Ceramic Tile
Refine by:
Budget
Sort by:Popular Today
61 - 80 of 183 photos
Item 1 of 3
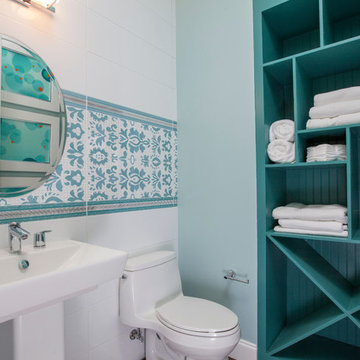
Like this Plan? See more of this project on our website http://gokeesee.com/homeplans
HOME PLAN ID: C13-03186-62A
Uneek Image
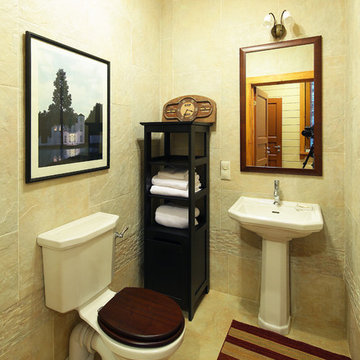
архитектор Александр Петунин, дизайнер Leslie Tucker, фотограф Надежда Серебрякова
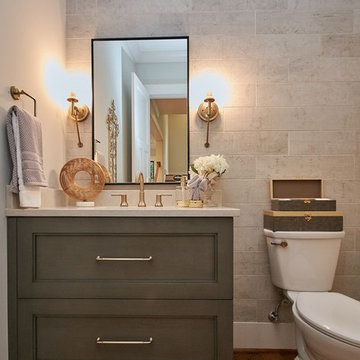
The guest powder room has a tile accent wall with a furniture style gray vanity cabinet and gold accents on plumbing fixtures.
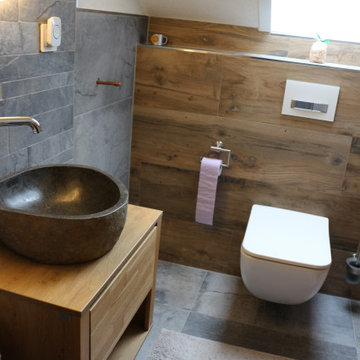
Klein aber fein ist diese Gäste WC. Perfekte Kombination von unterschiedlichen Materialien. Holz bringt Wärme und Wohnlichkeit, Stein wirkt puristisch und stilvoll, Naturstein sorgt für natürlichen individuellen Ausdruck. An den Wandbelägen und auf dem Bodenbelag wurde die Steinoptikfliese Cima di Castello verlegt. Diese hat zum Teil rostfarbige Adern. Dazu wurde die Holzoptikfliese Pluswood am Spülkasten kombiniert. Ein Gäste WC zum Wohlfühlen

This Farmhouse style home was designed around the separate spaces and wraps or hugs around the courtyard, it’s inviting, comfortable and timeless. A welcoming entry and sliding doors suggest indoor/ outdoor living through all of the private and public main spaces including the Entry, Kitchen, living, and master bedroom. Another major design element for the interior of this home called the “galley” hallway, features high clerestory windows and creative entrances to two of the spaces. Custom Double Sliding Barn Doors to the office and an oversized entrance with sidelights and a transom window, frame the main entry and draws guests right through to the rear courtyard. The owner’s one-of-a-kind creative craft room and laundry room allow for open projects to rest without cramping a social event in the public spaces. Lastly, the HUGE but unassuming 2,200 sq ft garage provides two tiers and space for a full sized RV, off road vehicles and two daily drivers. This home is an amazing example of balance between on-site toy storage, several entertaining space options and private/quiet time and spaces alike.
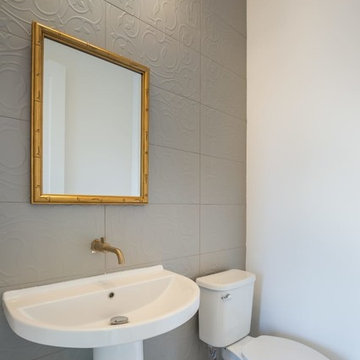
Powder Room with Textured Grey Tile Accent Wall to Ceiling and Wall-Mount Natural Brass Faucet.
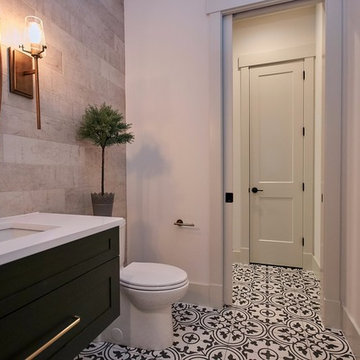
This powder room that combines with a shower area features encaustic artistic tile on the floor with distressed tile on the wall, gold fixtures and a wall mounted faucet.

Cloakroom Interior Design with a Manor House in Warwickshire.
A view of the room, with the bespoke vanity unit, splash back and wallpaper design. The rustic floor tiles were kept and the tones were incorporate within the proposal.
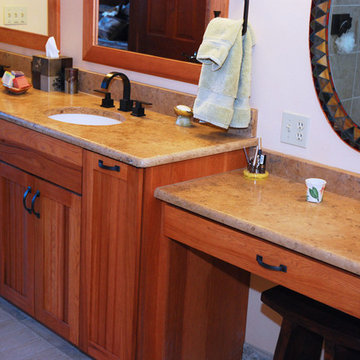
Pictured is the vanity area with separate attention drawn to it by using a designer mirror.
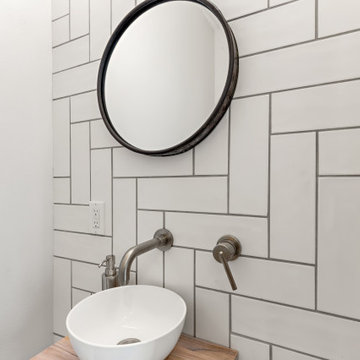
Powder room inside luxury 4 unit townhome built for a real estate investor. View the virtual tour at: https://my.matterport.com/show/?m=8FVXhVbNngD
Country Powder Room Design Ideas with Ceramic Tile
4
