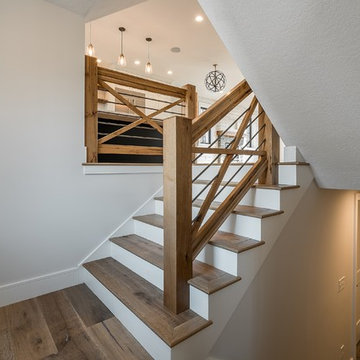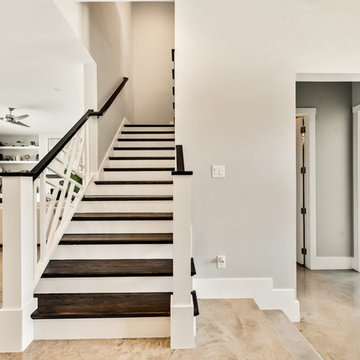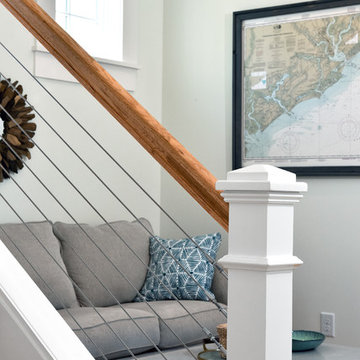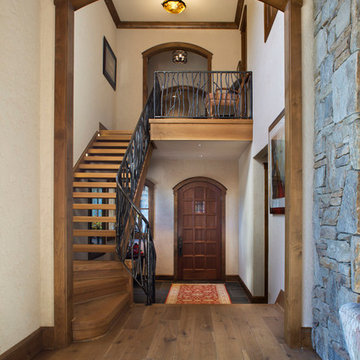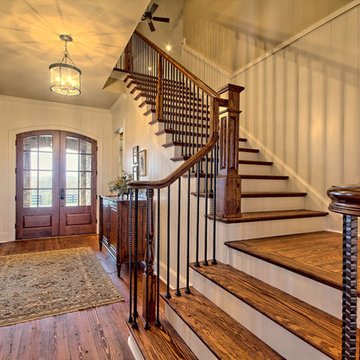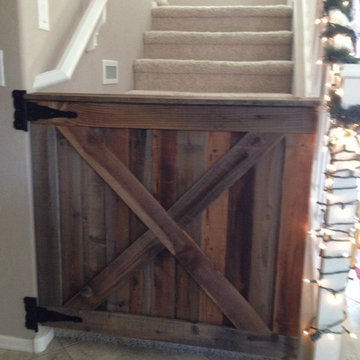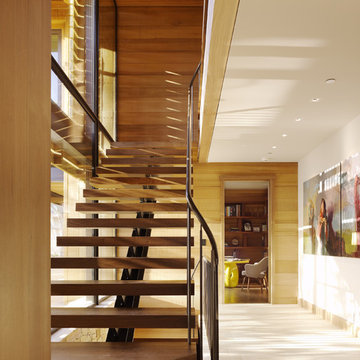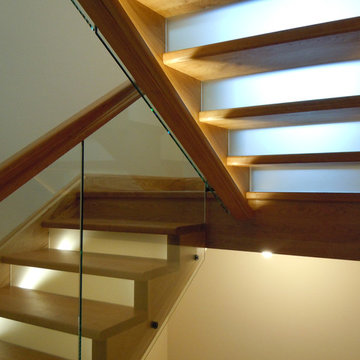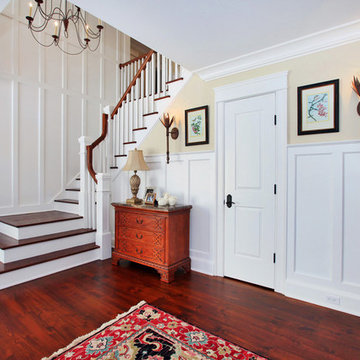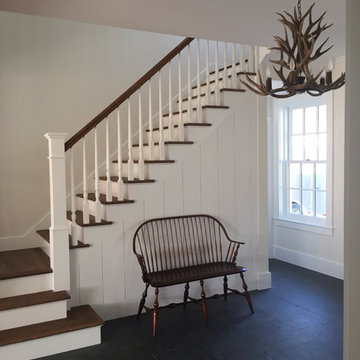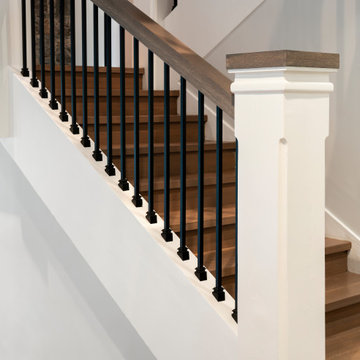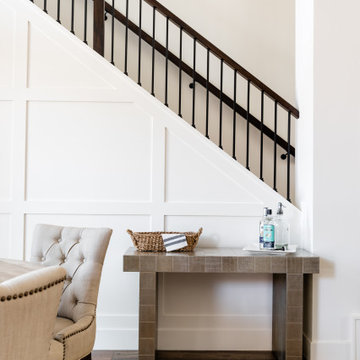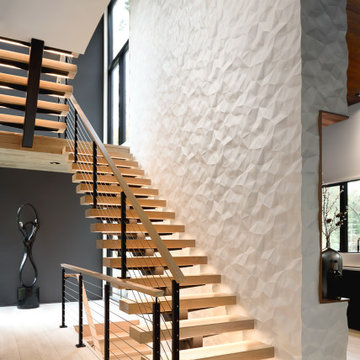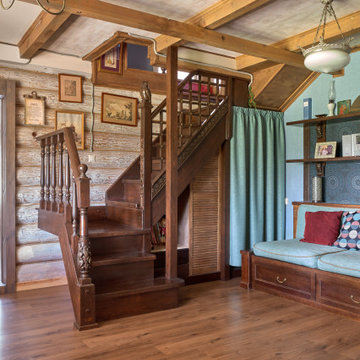Country Staircase Design Ideas
Sort by:Popular Today
241 - 260 of 22,983 photos
Find the right local pro for your project
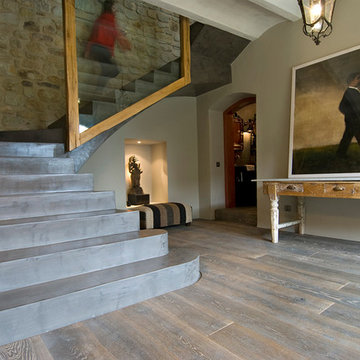
Imagen del espectacular ingres y escalera del proyecto de interiorismo de Joan Llongueras en una histórica vivienda de l'Emporda.
Decoración y diseño se adaptan a la perfección en un entorno rústico y acogedor.

Rustic log cabin foyer with open riser stairs. The uniform log cabin light wood wall panels are broken up by wrought iron railings and dark gray slate floors.
http://www.olsonphotographic.com/
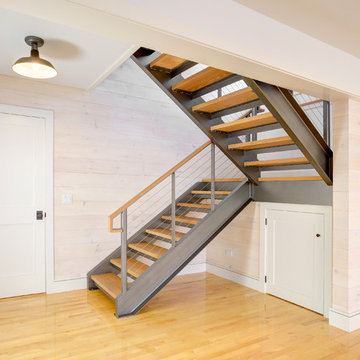
Keuka Studios, inc. - Cable Railing and Stair builder,
Whetstone Builders, Inc. - GC,
James Dixon - Architect,
Kast Photographic - Photography
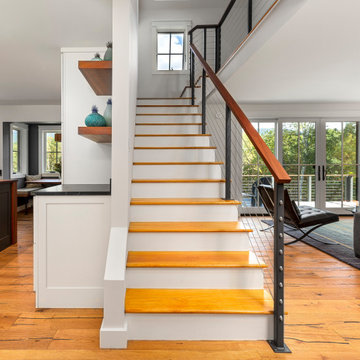
Nestled against the backdrop of the Worcester Mountain Range lies this timeless Modern Farmhouse. This project consisted of a full gut to most of the interior as well as new windows, doors, siding, decks, and trim. Part of the project involved building an addition to join the detached garage to the main house as well as redefining the entry with a beautiful and functional mudroom and powder room. We also built out a new dining room with a ton of glass which helped to connect the interior with the lush gardens outside.
Custom cabinetry, millwork, and builtins throughout. Doug Fir Timbers were used to support the load above while also providing a warm and handsome ascetic value throughout the downstairs as we opened the floorpan up. It is always refreshing to breath new life into an outdated structure.
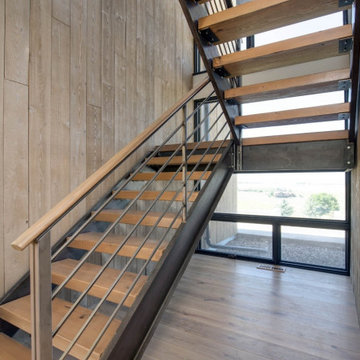
AquaFir™ siding, trim, and interior accents in driftwood and black with wire brush texture in douglas fir.
Product Use: 1x8 shiplap in the driftwood siding and interior accents and 1x6 square edge black material for board and batten as well as trim. 5/8” Breckenridge panels in black for the soffit.
Country Staircase Design Ideas
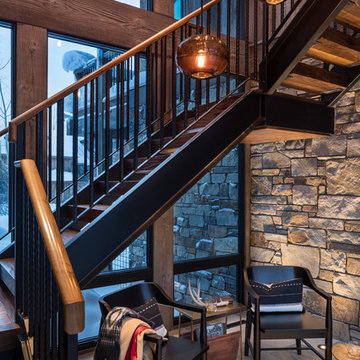
We love to collaborate, whenever and wherever the opportunity arises. For this mountainside retreat, we entered at a unique point in the process—to collaborate on the interior architecture—lending our expertise in fine finishes and fixtures to complete the spaces, thereby creating the perfect backdrop for the family of furniture makers to fill in each vignette. Catering to a design-industry client meant we sourced with singularity and sophistication in mind, from matchless slabs of marble for the kitchen and master bath to timeless basin sinks that feel right at home on the frontier and custom lighting with both industrial and artistic influences. We let each detail speak for itself in situ.
13
