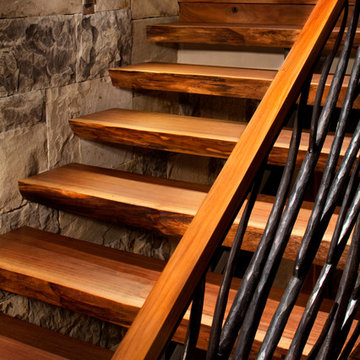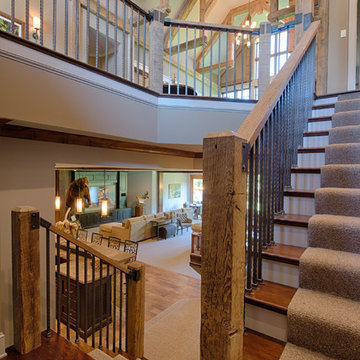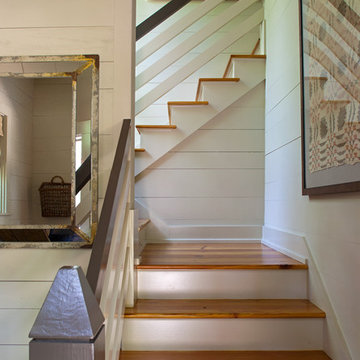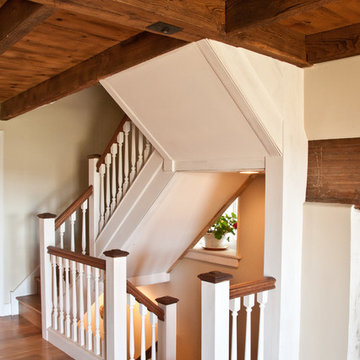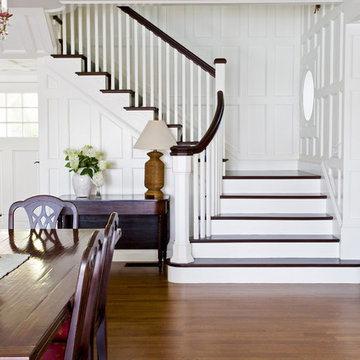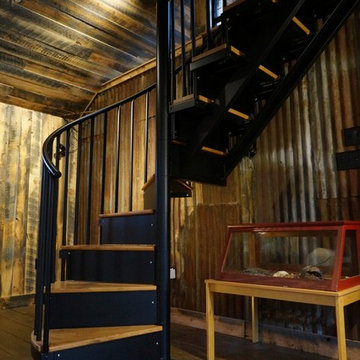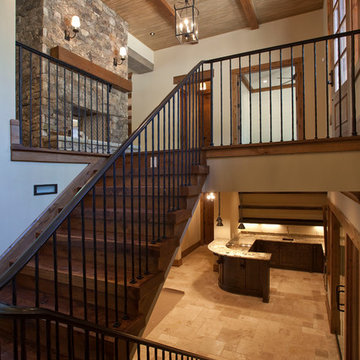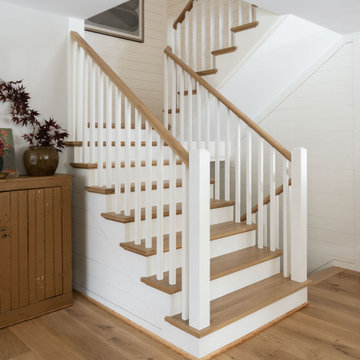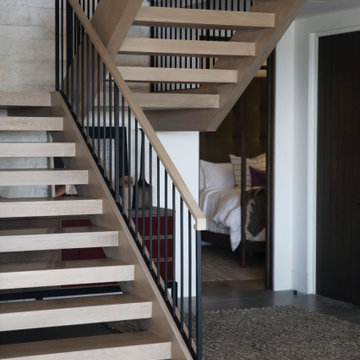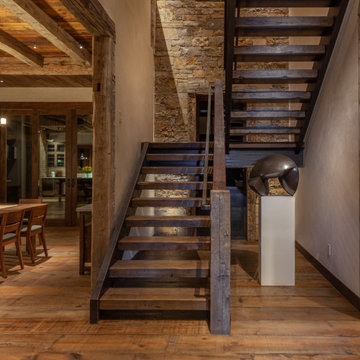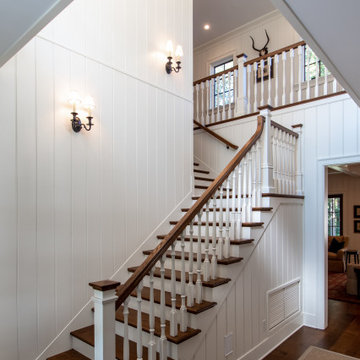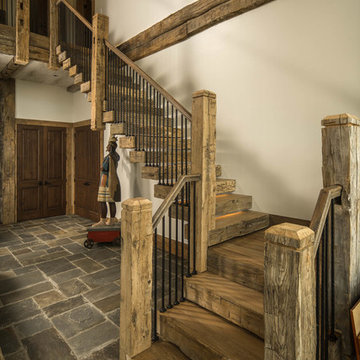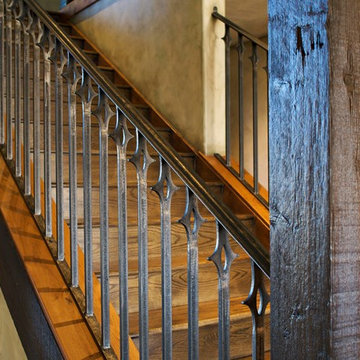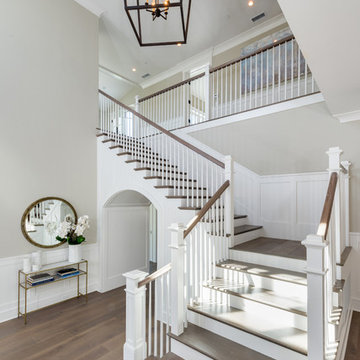Country Staircase Design Ideas
Refine by:
Budget
Sort by:Popular Today
161 - 180 of 22,972 photos
Item 1 of 2
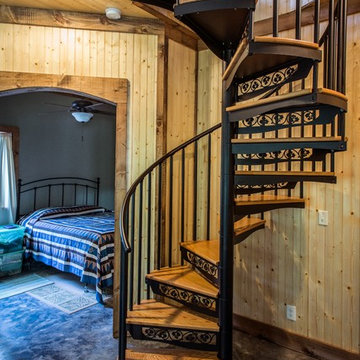
Your spiral staircase will only take a small circle in your home, making it the perfect solution for a basement bedroom.
Find the right local pro for your project
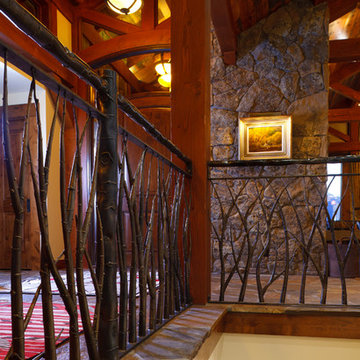
Hand rail made of iron branches.
Location: Jackson Hole, WY
Project Manager: Keith A. Benjamin
Superintendent: Matthew C. Niska
Architect: Strout Architects
Photographer: David Swift Photography

A trio of bookcases line up against the stair wall. Each one pulls out on rollers to reveal added shelving.
Use the space under the stair for storage. Pantry style pull out shelving allows access behind standard depth bookcases.
Staging by Karen Salveson, Miss Conception Design
Photography by Peter Fox Photography
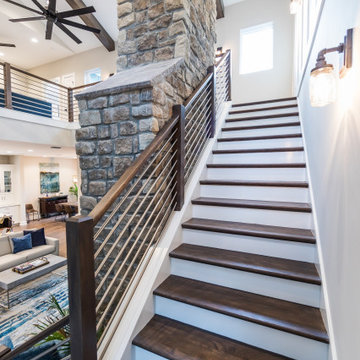
DreamDesign®25, Springmoor House, is a modern rustic farmhouse and courtyard-style home. A semi-detached guest suite (which can also be used as a studio, office, pool house or other function) with separate entrance is the front of the house adjacent to a gated entry. In the courtyard, a pool and spa create a private retreat. The main house is approximately 2500 SF and includes four bedrooms and 2 1/2 baths. The design centerpiece is the two-story great room with asymmetrical stone fireplace and wrap-around staircase and balcony. A modern open-concept kitchen with large island and Thermador appliances is open to both great and dining rooms. The first-floor master suite is serene and modern with vaulted ceilings, floating vanity and open shower.
Country Staircase Design Ideas
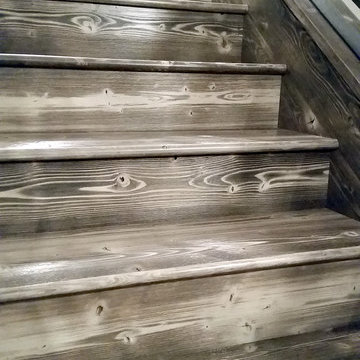
Matching treads and risers are available for all 24 options of our Dougals Fir flooring. Pictured here in our Canyon Collection Stonewash color.
9
