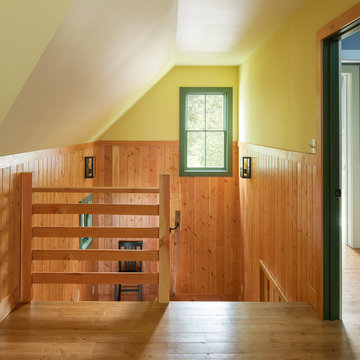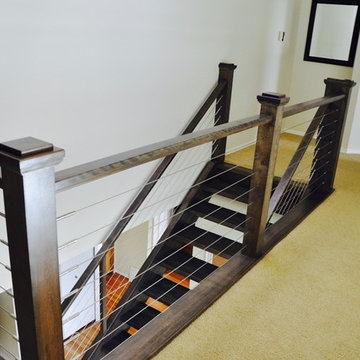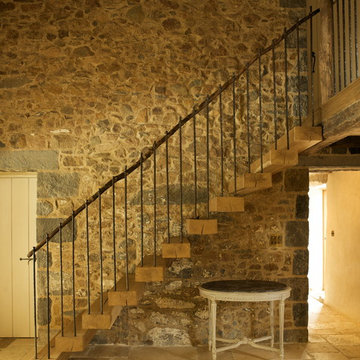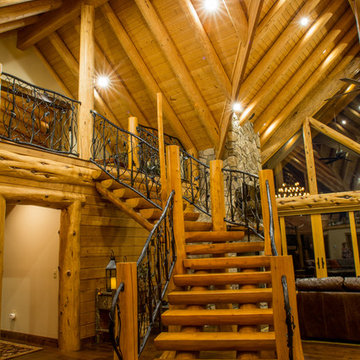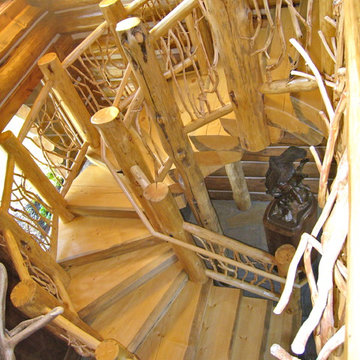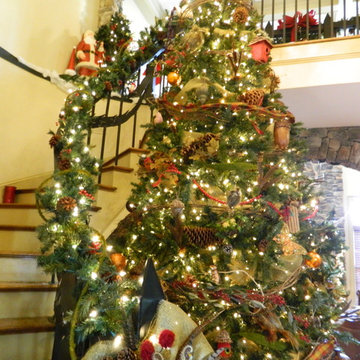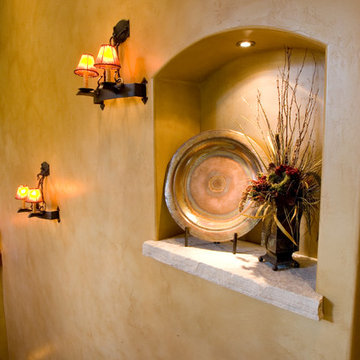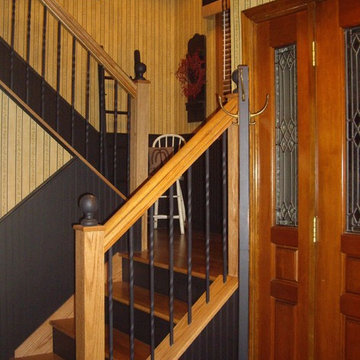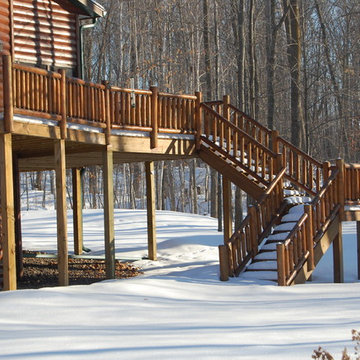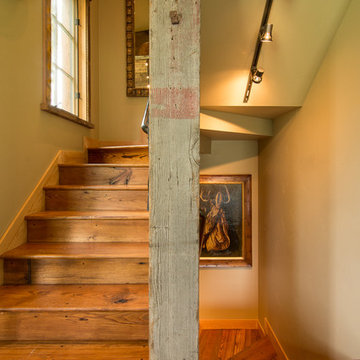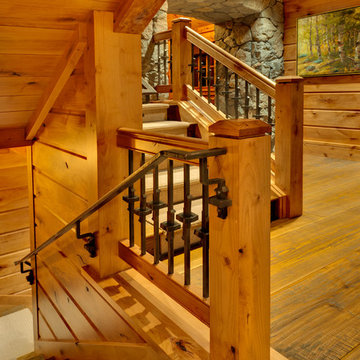Country Yellow Staircase Design Ideas
Refine by:
Budget
Sort by:Popular Today
1 - 20 of 164 photos
Item 1 of 3
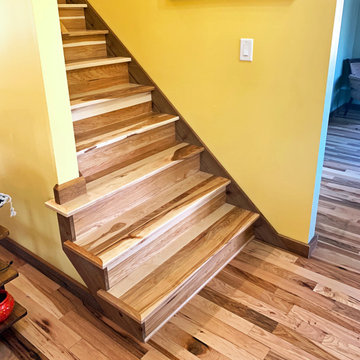
"Hardwood Lumber’s customer service was excellent. Our hickory replacement treads and risers look fantastic." Robert
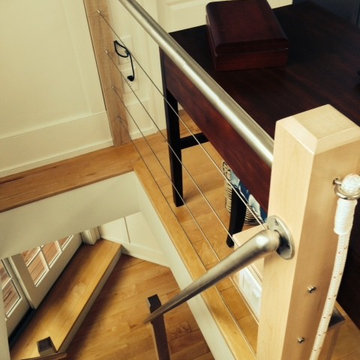
This Ship Ladder showcases one of our cable rails. The clients nautical style home combined with a classic Ship Ladder creates a delightful coastal feel.
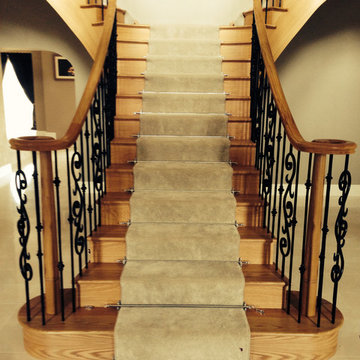
T Shaped Helical staircase in Oak with wrought iron balustrading, volute newels and Oak handrails with matching gallery landing
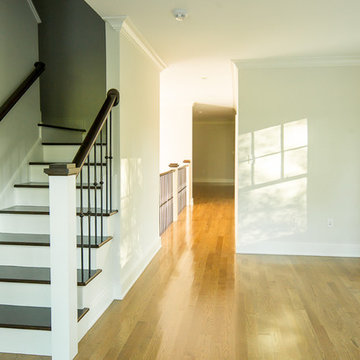
Second Floor
Westport Farmhouse
Architecture by Thiel Design
Construction by RC Kaeser & Company
Photography by Melani Lust
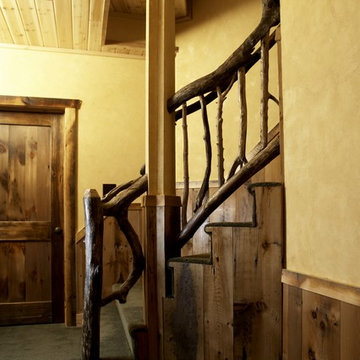
Sometimes great ideas are simple in concept and harder to transform into reality. The construction of this railing began with the scavenging of several riverbanks and lake shores for driftwood of many shapes including several long straight pieces. Then came the selection of the right piece for the right spot. The top of the newel post looks like a beaver just gnawed it. The railing was a real jigsaw puzzle. Joining it all into a sturdy handrail system that the inspector would approve of, was a combination of good carpentry skills, fast setting epoxy, and artistic luck. The resulting handrail wowed the homeowners and their friends. It sets the mood for a Colorado ski lodge getaway every time they descend the stairs.
The wainscoting and doors are made from reclaimed white barn board. For this special job, no wood was joined, every edge was eased to look worn with a wavering block plane. Knots, bullet holes, gouges, old paint, saw marks and every other imperfection were embraced and showcased for the story they represented. Nothing looks new.
The ceiling is treated with tongue and grooved, beveled cedar planks.
There is nothing more incongruous than when a room is rustic but the sheetrock walls are left smooth - especially when the wall are left white. To give the walls an aged look we used a two-tone yellow-gold, coarse Venetian plaster.
PHOTO CREDIT: John Ray
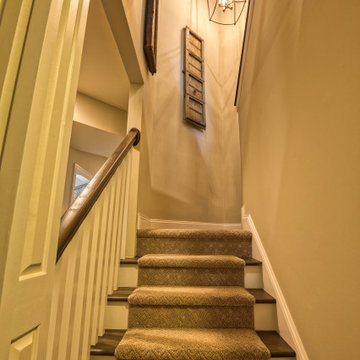
After: A now open concept staircase that run from the dining area to the basement. originally closed off by a door.
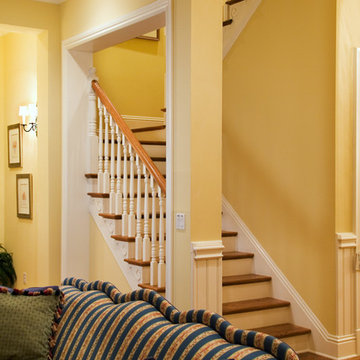
This 3-story single family residence redefines a beach house. With 4 bedrooms, 5,470 square feet a/c and 7,461 of total construction this custom home updates Old Florida aesthetics with modern materials and conveniences. It's metal hip roof and modern lighting are right at home with the wood plank siding, window shutters and classic railing accents.
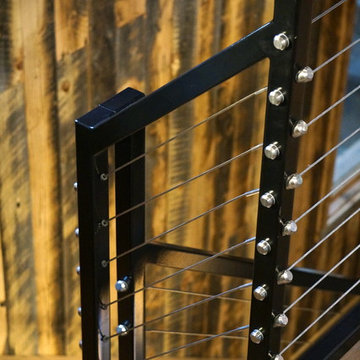
Custom fabricated steel railings with stainless cable infill.
Pete Cooper/Spring Creek Design
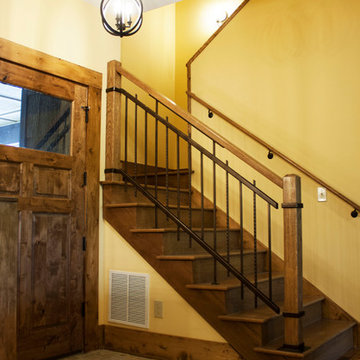
View of the front entryway, featuring smooth and curvy transition from slate-textured tile to acacia hardwood flooring.
Rowan Parris, Rainsparrow Photography
Country Yellow Staircase Design Ideas
1
