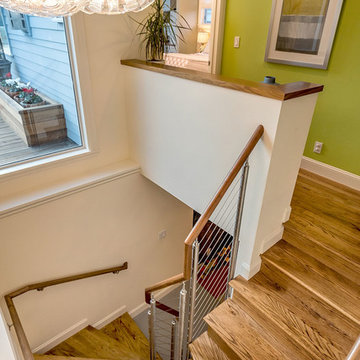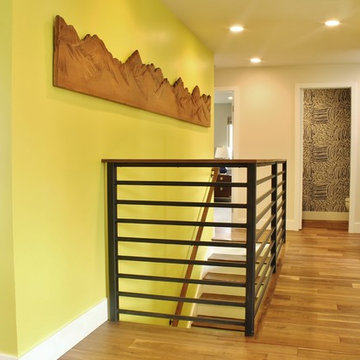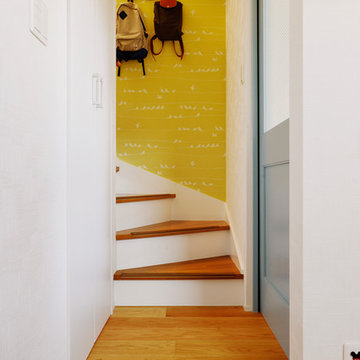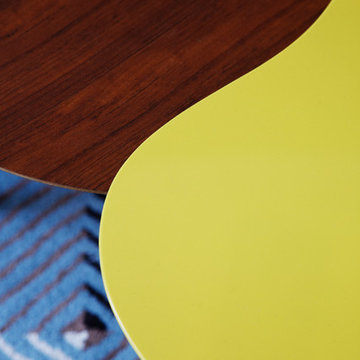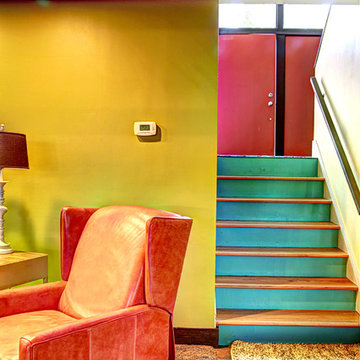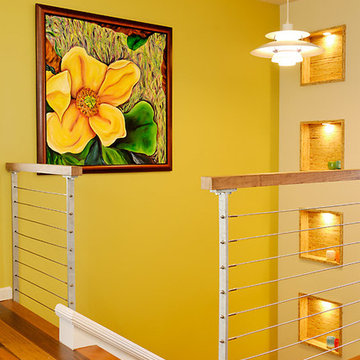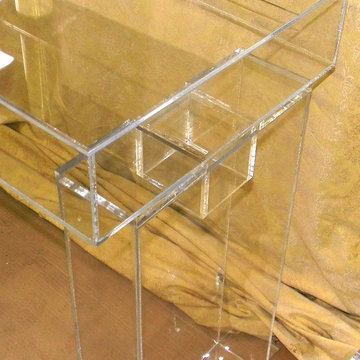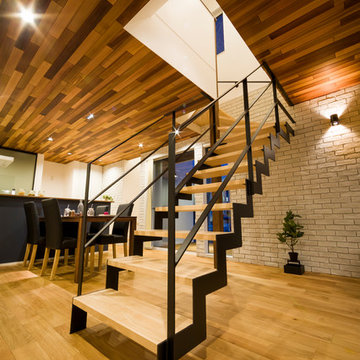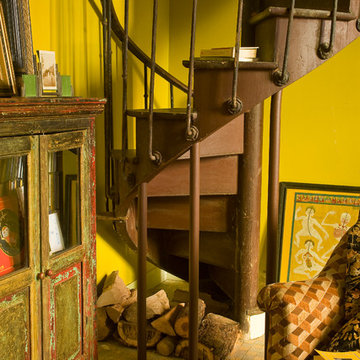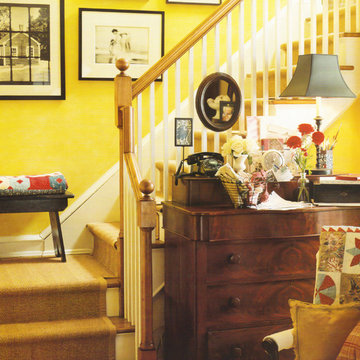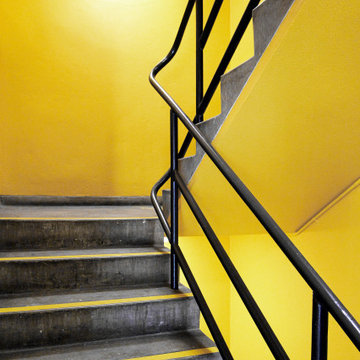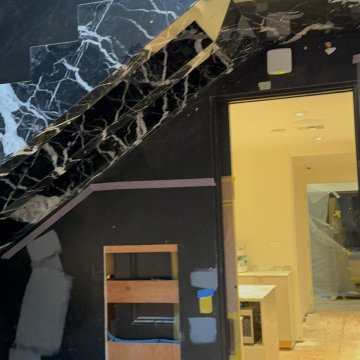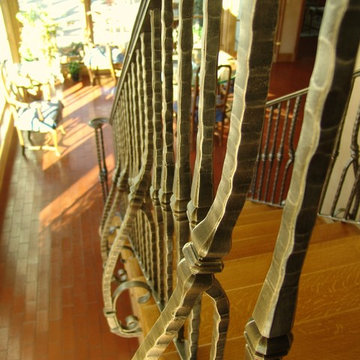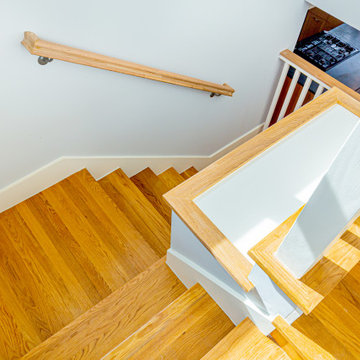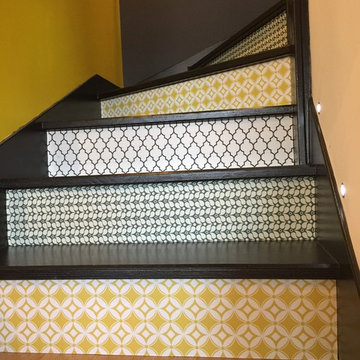Midcentury Yellow Staircase Design Ideas
Refine by:
Budget
Sort by:Popular Today
1 - 20 of 28 photos
Item 1 of 3
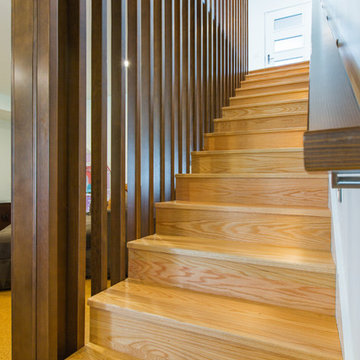
Design by: H2D Architecture + Design
www.h2darchitects.com
Built by: Carlisle Classic Homes
Photos: Christopher Nelson Photography
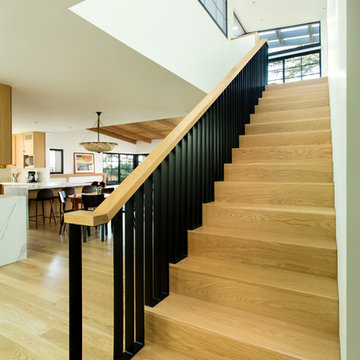
Stair to second floor primary suite with Kitchen and Living Room beyond. Photo by Clark Dugger
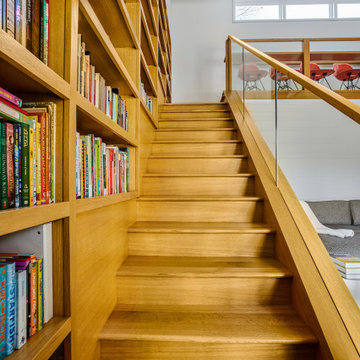
A great room with clerestory windows and a unique loft area is perfect for both relaxing and working/studying from home. Design and construction by Meadowlark Design + Build in Ann Arbor, Michigan. Professional photography by Sean Carter.
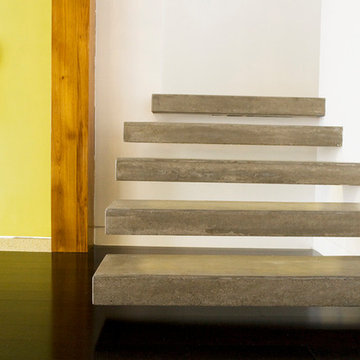
A renovation of an existing 1950s duplex, the client brief for this project was to watch The Party and create an uncluttered, fun home with a mid-century feel. We designed the complete interior fit-out, collaborated on landscaping and designed and manufactured much of the furniture, including the bespoke curved sofa, crystal chandelier, and custom-designed rugs. Architect on this project was Phillips Henningham. This project has been featured in The (Sydney) Magazine, Belle Magazine and design publications globally.
Midcentury Yellow Staircase Design Ideas
1

