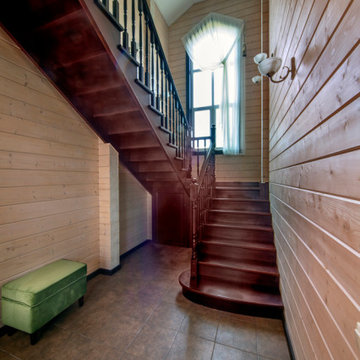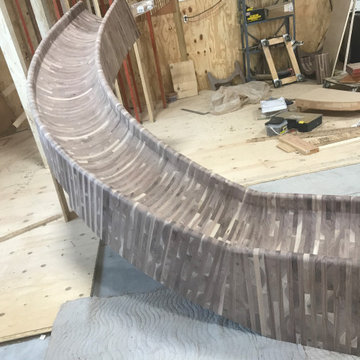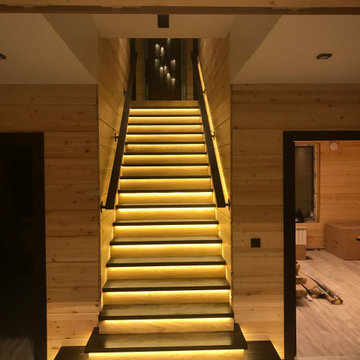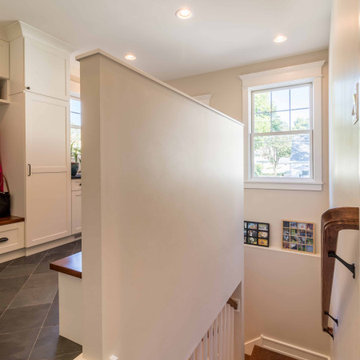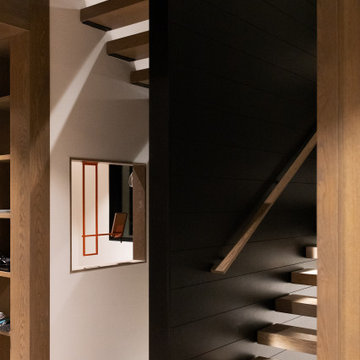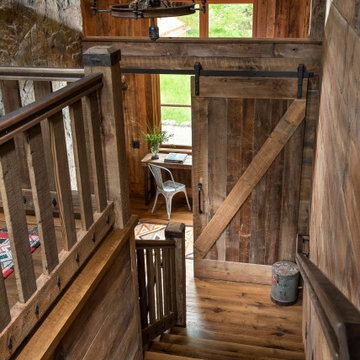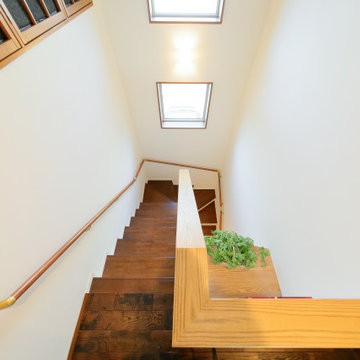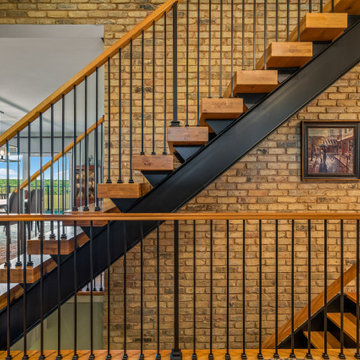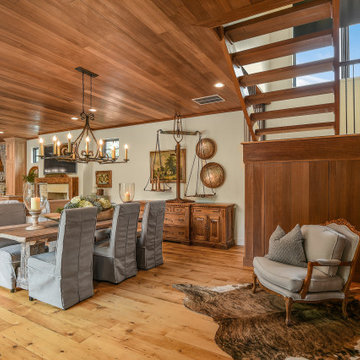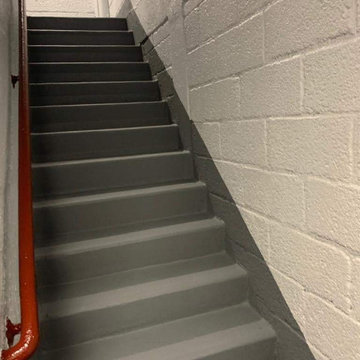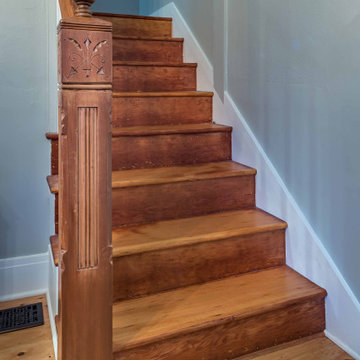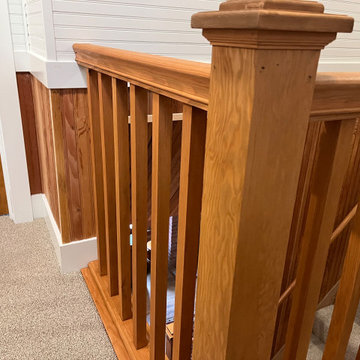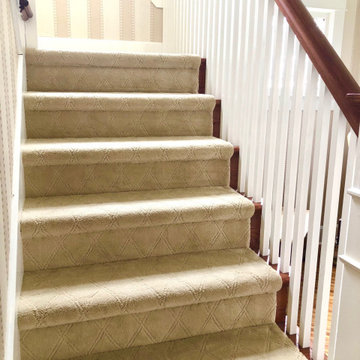Country Staircase Design Ideas
Refine by:
Budget
Sort by:Popular Today
181 - 200 of 419 photos
Item 1 of 3
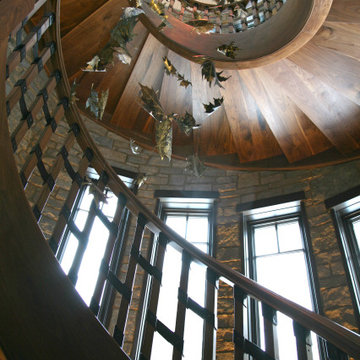
The round staircase was one of the most important features of the foyer design. This custom walnut staircase was re-designed several times until it met all of the homeowners desires~ a heavy handrail with custom metal brackets that would be visually interesting and in many ways a piece of art! The homeowners found the metal leaf chandelier in Europe and had it custom sized and brought to Eagle River for installation. Everything from the form of each element in this staircase to the amazing lighting that transforms it every night is ART!
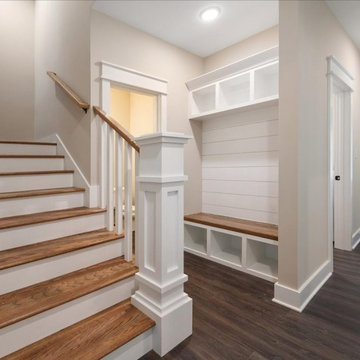
Custom built-in drop zone/locker cubby next to custom stairs with craftsman inspired trim features.
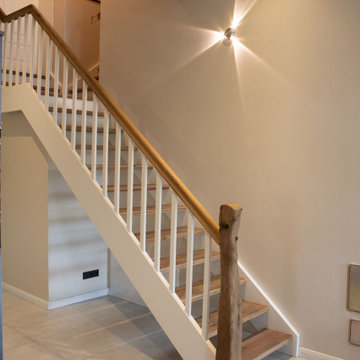
Die rustikale Treppe im Ferienhausstil verleiht Ihrem Zuhause eine gemütliche Note. Mit geradem Verlauf und naturholzfarbenen Stufen, die sich harmonisch in das Raumkonzept einfügen. Weiße Akzente schaffen einen Kontrast. Perfekt für den Innenbereich, inklusive weißer Treppengeländer, Fachwerk und Platzersparnis durch ihre Bauweise.
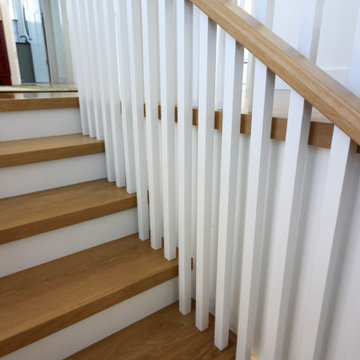
This elegant staircase offers architectural interest in this gorgeous home backing to mountain views, with amazing woodwork in every room and with windows pouring in an abundance of natural light. Located to the right of the front door and next of the panoramic open space, it boasts 4” thick treads, white painted risers, and a wooden balustrade system. CSC 1976-2022 © Century Stair Company ® All rights reserved.
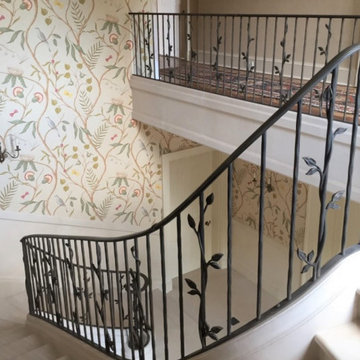
Fine Iron were commissioned to create this organic style balustrade with antique bronze patinated handrail for a large private country home.
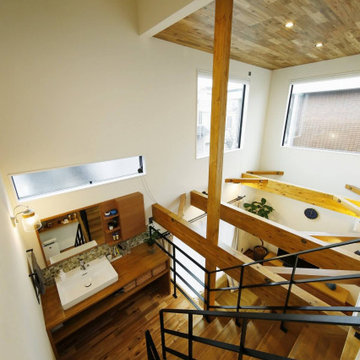
Aさん邸のインテリアで、特に印象的なのが中2階にあたるリビング階段の踊り場に、洗面スペースを設置したこと。寝室は2階にあり、就寝する際や起床後、リビングへ降りる際などに必ず通る動線上にあります。とても機能的です。
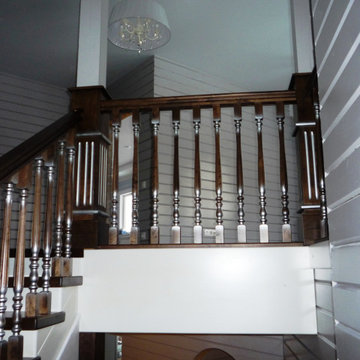
Лестница в коттедж.
Особенность этой лестницы - лестница на косоурах, без металлокаркаса, ограждение завязано с опорными столбами перекрытия, под лестницей находится санузел.
Country Staircase Design Ideas
10
