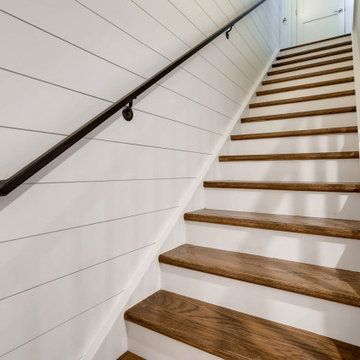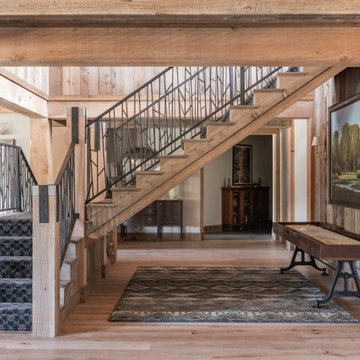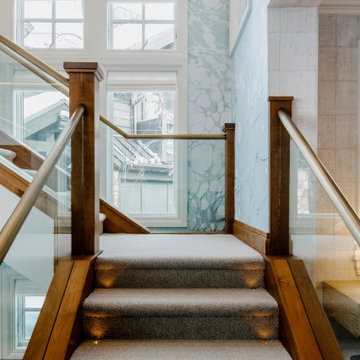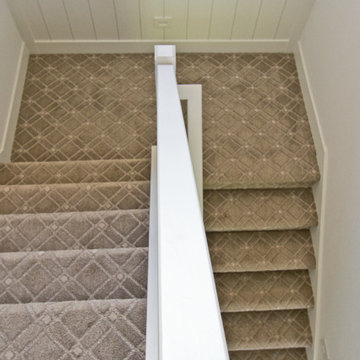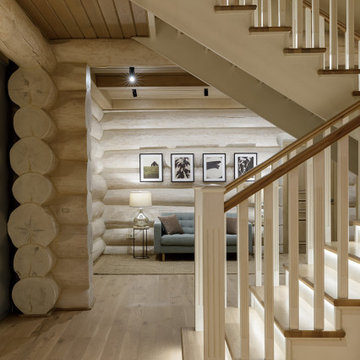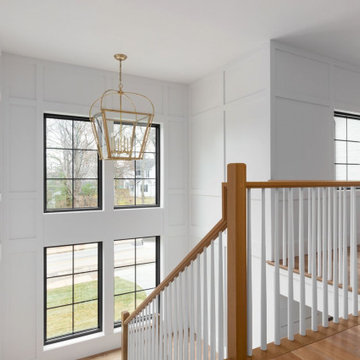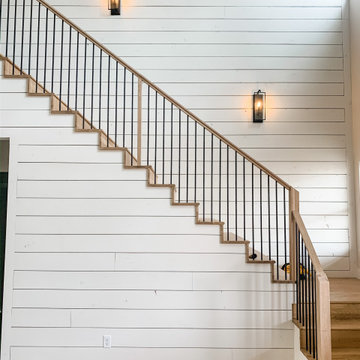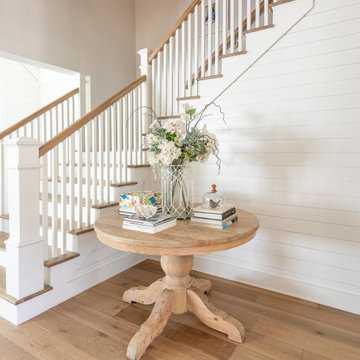Country Staircase Design Ideas
Refine by:
Budget
Sort by:Popular Today
21 - 40 of 418 photos
Item 1 of 3
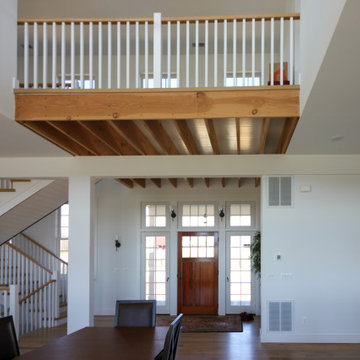
This elegant staircase offers architectural interest in this gorgeous home backing to mountain views, with amazing woodwork in every room and with windows pouring in an abundance of natural light. Located to the right of the front door and next of the panoramic open space, it boasts 4” thick treads, white painted risers, and a wooden balustrade system. CSC 1976-2022 © Century Stair Company ® All rights reserved.
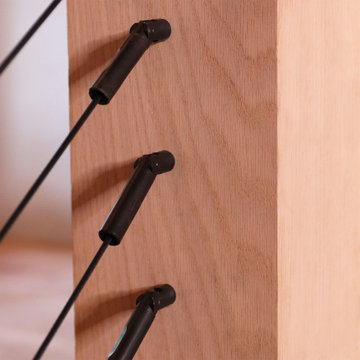
Wood posts featuring Keuka Studios Black Cable railing system on the interior staircase.
www.Keuka-Studios.com
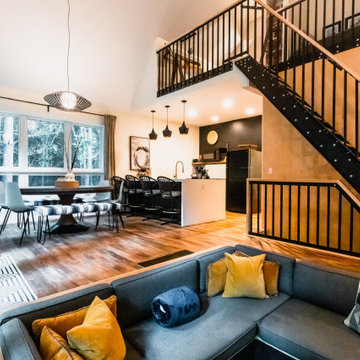
Guests are amazed when they open the door to this small cabin. You would never guess the footprint is just 934sf yet on the main floor alone offers everything you see here, plus and owner's suite, a bath and laundry, and a bunk room.
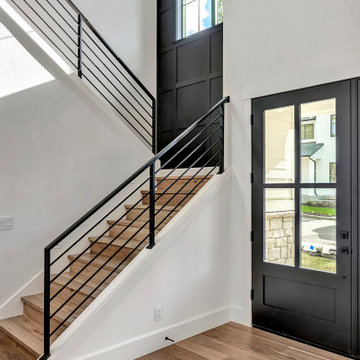
Modern Farmhouse staircase with Feature Wall detail in Iron Ore by Sherwin Williams. Custom Iron railings and gold light fixture. Note: these are lighted stairs, using WAC LED 5"x3" wall lights with clear lens.
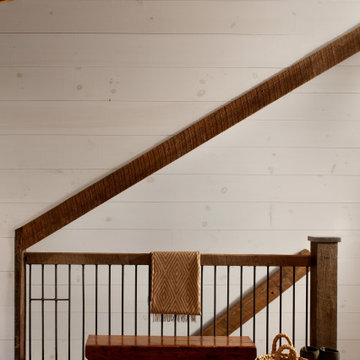
View of staircase from upper floor showing top floor wood and metal railing, wood beams, medium hardwood flooring, and painted white wood wall paneling.
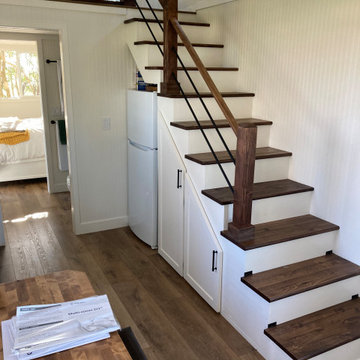
Staircase with underneath storage. Bottom steps open up. Hand stained treads and posts
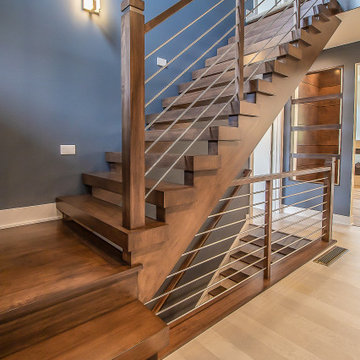
Gorgeous custom built staircase rich with character ?
.
.
.
#payneandpayne #homebuilder #homedecor #homedesign #custombuild #stairway #staircasedesign
#ohiohomebuilders #nahb #ohiocustomhomes #dreamhome #buildersofinsta #clevelandbuilders #cleveland #AtHomeCLE #richfieldohio
?@paulceroky
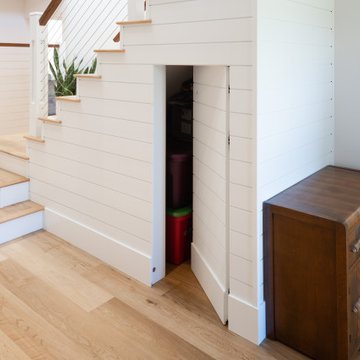
This modern farmhouse is a complete custom renovation to transform an existing rural Duncan house into a home that was suitable for our clients’ growing family and lifestyle. The original farmhouse was too small and dark. The layout for this house was also ineffective for a family with parents who work from home.
The new design was carefully done to meet the clients’ needs. As a result, the layout of the home was completely flipped. The kitchen was switched to the opposite corner of the house from its original location. In addition, Made to Last constructed multiple additions to increase the size.
An important feature to the design was to capture the surrounding views of the Cowichan Valley countryside with strategically placed windows.
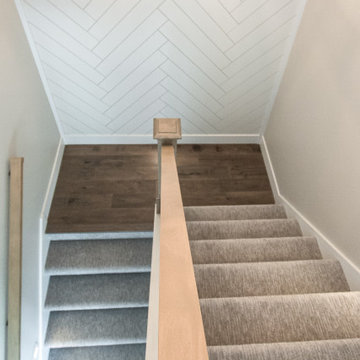
Carpet by Mohawk - Knowing Me Silverado • 6 1/2-inch wide engineered Weathered Maple by Casabella - collection: Provincial, selection: Fredicton
Country Staircase Design Ideas
2
