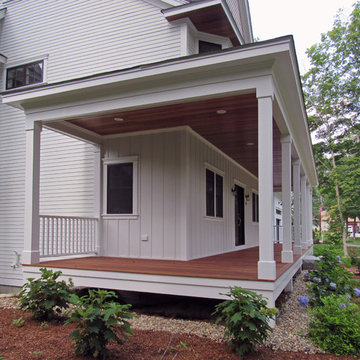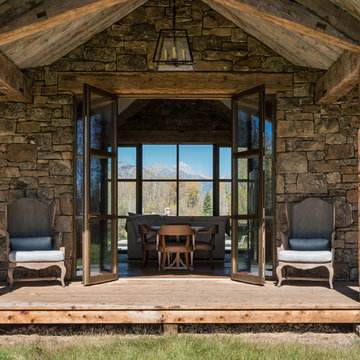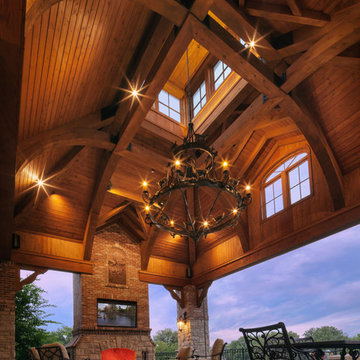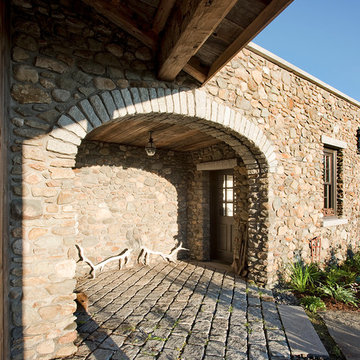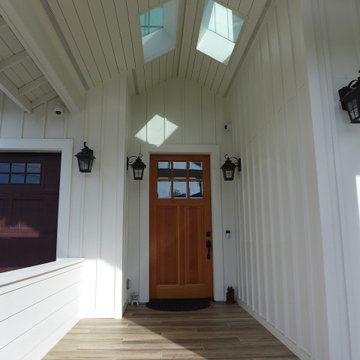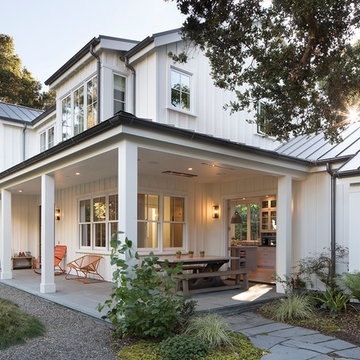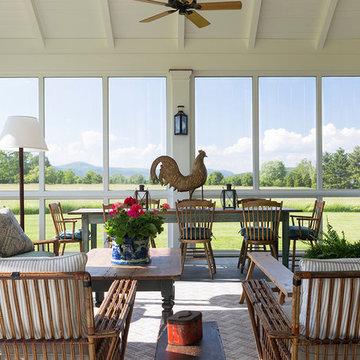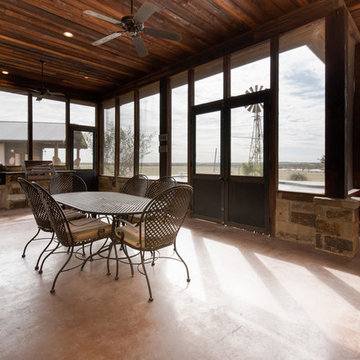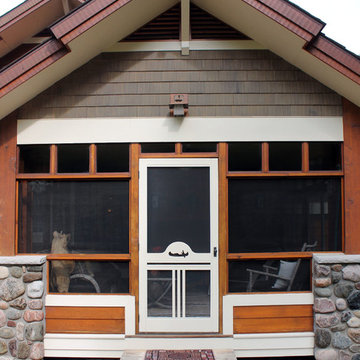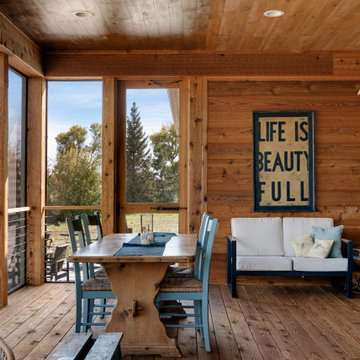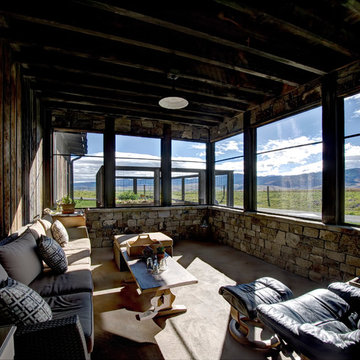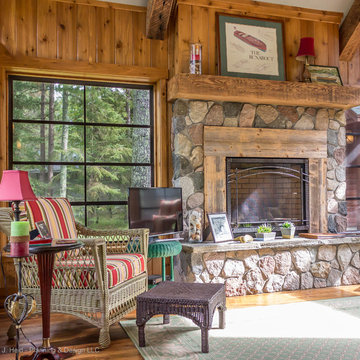Country Verandah Design Ideas
Refine by:
Budget
Sort by:Popular Today
81 - 100 of 442 photos
Item 1 of 3
Dining al fresco overlooking the Green River Reservoir. Natural finish on pine V groove planks. Custom windows and screens.
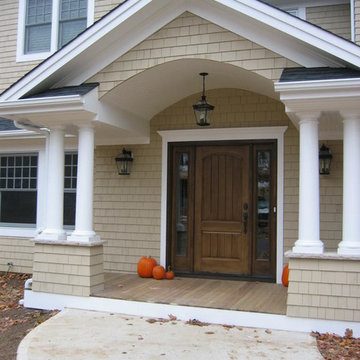
New entry to the house with a oversized covered overhang. New country french door with lighting to accentuate the entry.
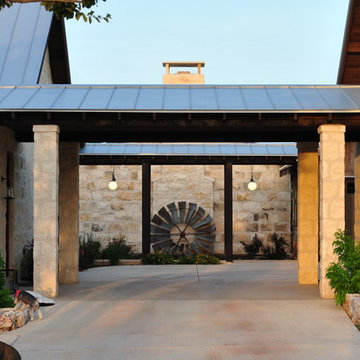
The 3,400 SF, 3 – bedroom, 3 ½ bath main house feels larger than it is because we pulled the kids’ bedroom wing and master suite wing out from the public spaces and connected all three with a TV Den.
Convenient ranch house features include a porte cochere at the side entrance to the mud room, a utility/sewing room near the kitchen, and covered porches that wrap two sides of the pool terrace.
We designed a separate icehouse to showcase the owner’s unique collection of Texas memorabilia. The building includes a guest suite and a comfortable porch overlooking the pool.
The main house and icehouse utilize reclaimed wood siding, brick, stone, tie, tin, and timbers alongside appropriate new materials to add a feeling of age.
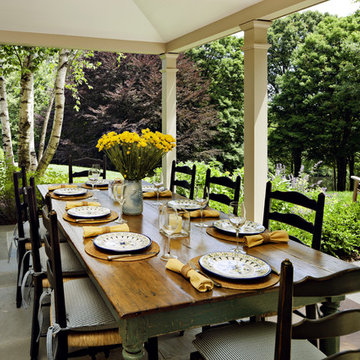
The Dining Porch leads to a large bluestone terrace overlooking a lake.
Robert Benson Photography
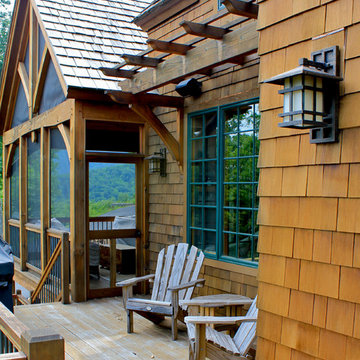
Sitting atop a mountain, this Timberpeg timber frame vacation retreat offers rustic elegance with shingle-sided splendor, warm rich colors and textures, and natural quality materials.sc
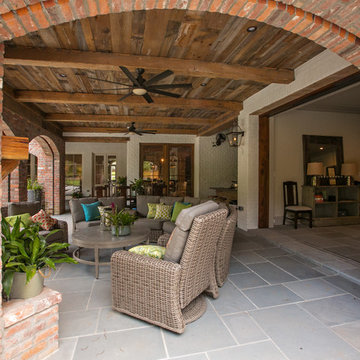
Lift & Slide Doors by Marvin Windows and Doors opens the entire wall up from Game Room to Outdoor Kitchen/Back Porch. Phantom Screens lift up and down to ensure a bug-free environment on the porch.
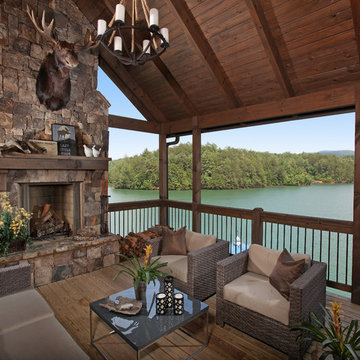
This outdoor living space provides the perfect setting to enjoy by the fire while gazing across the water. Modern Rustic Living at its best.
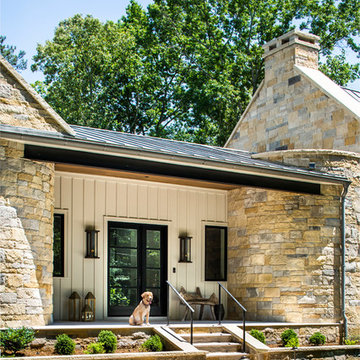
Best golden retriever ever showcasing the front facade of our Modern Farmhouse, featuring a metal roof, limestone surround and custom gas lanterns. Photo by Jeff Herr Photography.
Country Verandah Design Ideas
5
