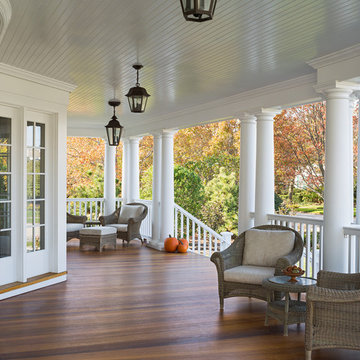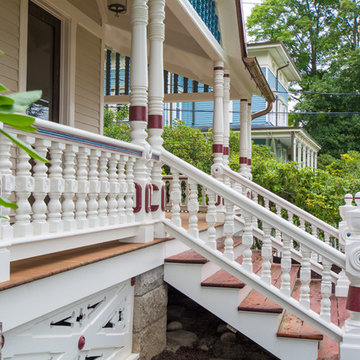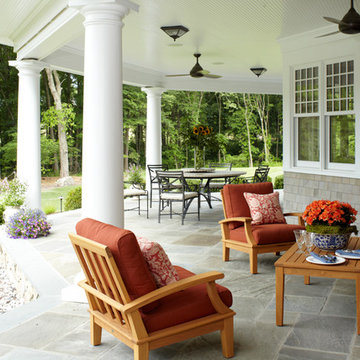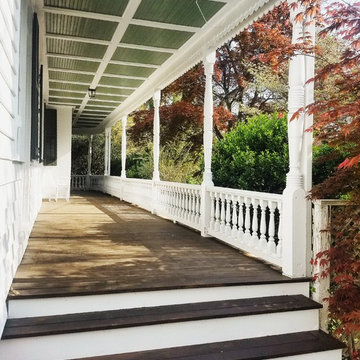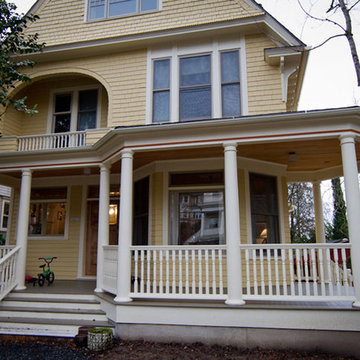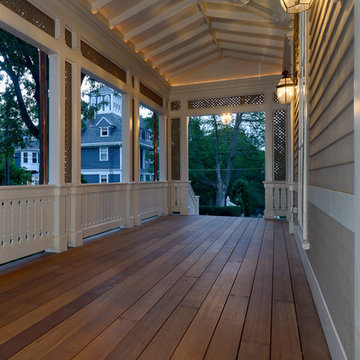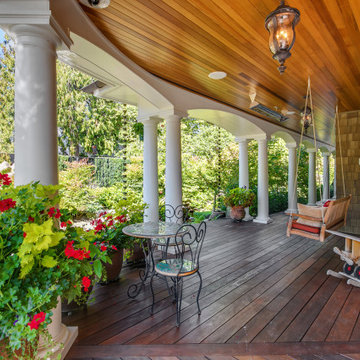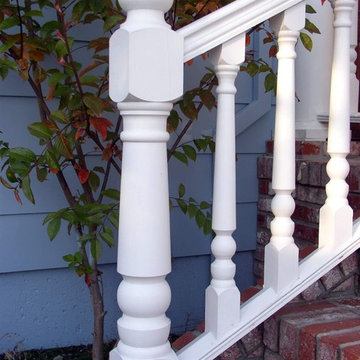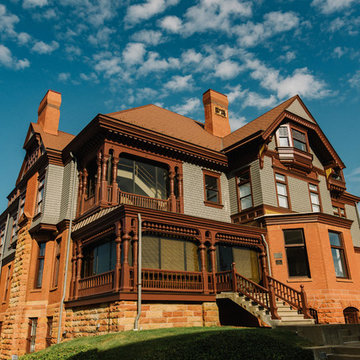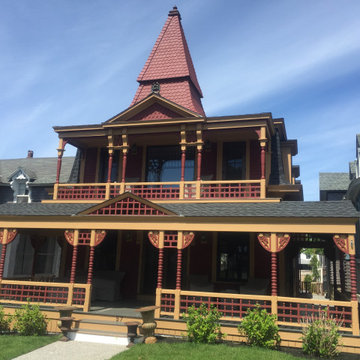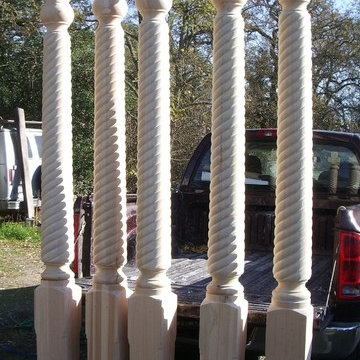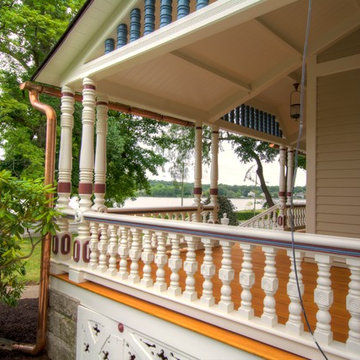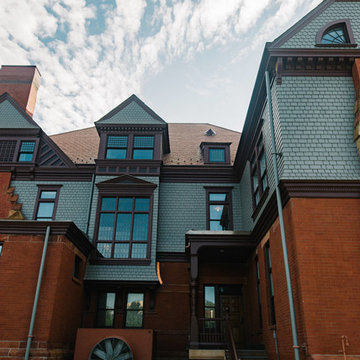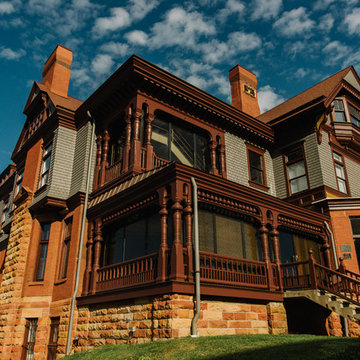Victorian Verandah Design Ideas
Refine by:
Budget
Sort by:Popular Today
1 - 20 of 20 photos
Item 1 of 3
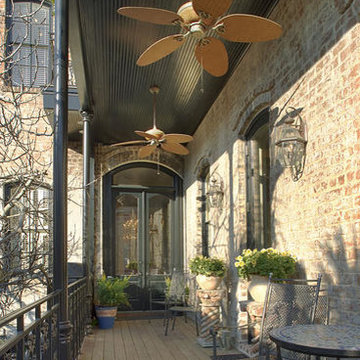
View of porch (parlour level). This expanded exterior space replaced the code required fire stair necessary for this property's previous use as apartments.
Project completed while Architectural project manager at Poticny Deering Felder, PC. Photos by PDF
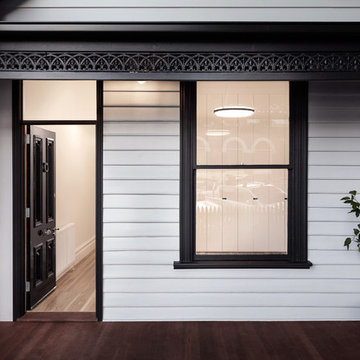
architect: nic owen architects
builder: nook residential
charred timber: eco timber
Photography: scottrudduck.com
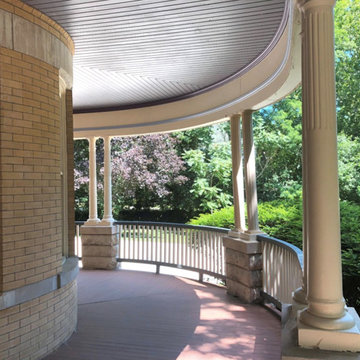
Exterior, curved verandah. Queen Anne Victorian, Fairfield, Iowa. Belltown Design. Photography by Corelee Dey and Sharon Schmidt.
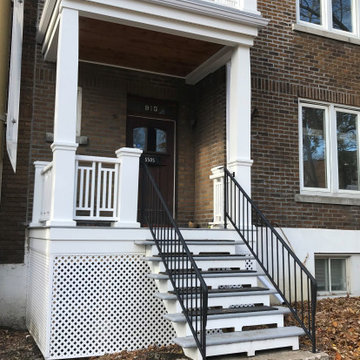
Victorian balcony: fiberglass platforms & steps, PVC, rot iron railings & wood components.
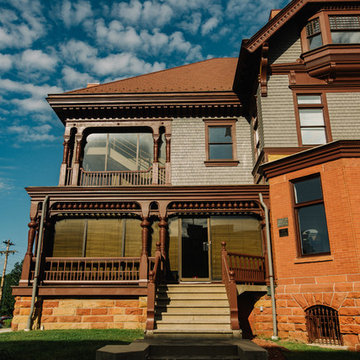
You can see where originally a porch was located, most likely a sleeping porch. Several years ago it was enclosed. The condition of these large post was very bad and they needed to be replaced. We used a combination of our manual lathe and our CNC lathe to recreate each post to exclty the original style, shape, and size. Photo by Justin Meyer
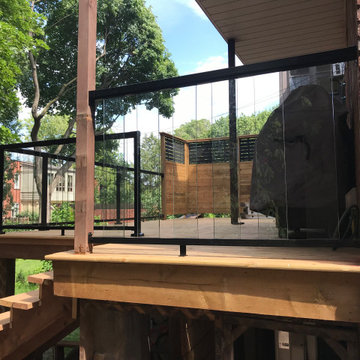
Victorian balcony: fiberglass platforms & steps, PVC, rot iron railings & wood components.
Victorian Verandah Design Ideas
1
