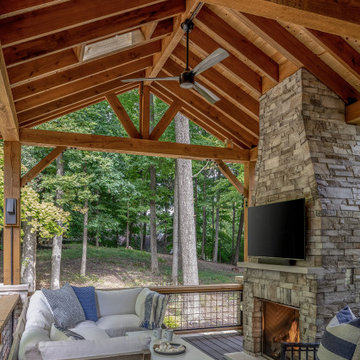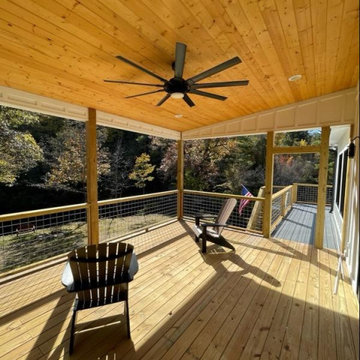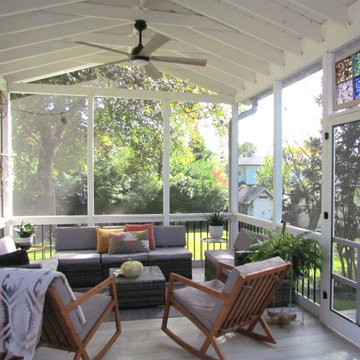Country Verandah Design Ideas with Mixed Railing
Refine by:
Budget
Sort by:Popular Today
1 - 20 of 94 photos
Item 1 of 3

In this Rockingham Way porch and deck remodel, this went from a smaller back deck with no roof cover, to a beautiful screened porch, plenty of seating, sliding barn doors, and a grilling deck with a gable roof.

The porch step was made from a stone found onsite. The gravel drip trench allowed us to eliminate gutters.
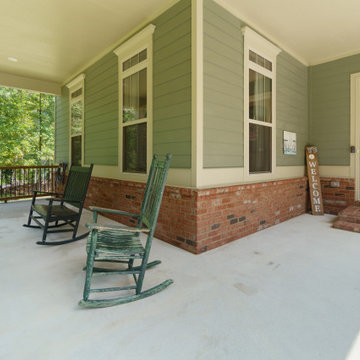
Front covered porch of Arbor Creek. View House Plan THD-1389: https://www.thehousedesigners.com/plan/the-ingalls-1389
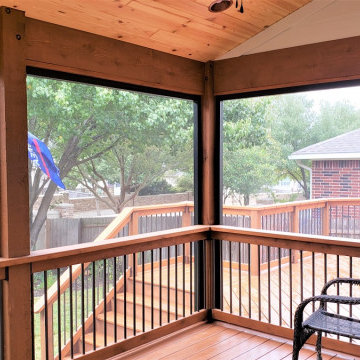
These Forest Creek homeowners love their custom-designed deck and screened porch combination. They will enjoy having plenty of room for relaxing, grilling and dining outdoors.
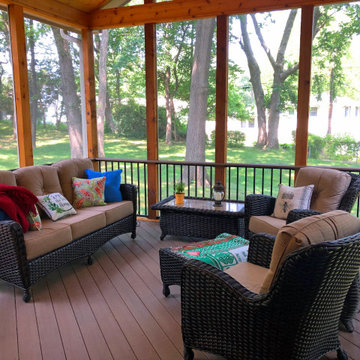
This Gladstone MO screened in porch design features a mix of traditional rustic and contemporary low-maintenance materials. The porch boasts a tall gable roof line with screened-in gable and cathedral ceiling. The ceiling is finished with tongue and groove pine, which complements the rustic cedar framing. Both the porch floor and railing are low-maintenance materials, including the drink rail cap.
This outdoor living design also features a highly-useful attached low-maintenance grill deck, perfect for private use and outdoor entertaining.
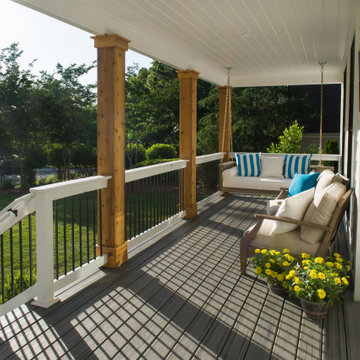
AFTER: Georgia Front Porch designed and built a full front porch that complemented the new siding and landscaping. This farmhouse-inspired design features a 41 ft. long composite floor, 4x4 timber posts, tongue and groove ceiling covered by a black, standing seam metal roof.
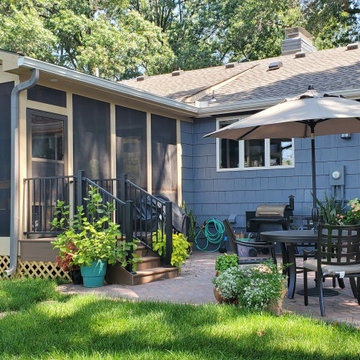
Trust Archadeck of Kansas City for a completely custom porch design, tailored for the way you want to enjoy the areas outside your home.
This Fairway Kansas Screened Porch Features:
✅ Open gable roof/cathedral ceiling
✅ Togue & groove ceiling finish
✅ Electrical installation/ceiling lighting
✅ Cedar porch frame
✅ Premium PetScreen porch screen system
✅ Screen door with inset pet door
✅ Low-maintenance decking/porch floor
✅ Stacked stone porch fireplace
Let’s discuss your new porch design! Call Archadeck of Kansas City at (913) 851-3325.
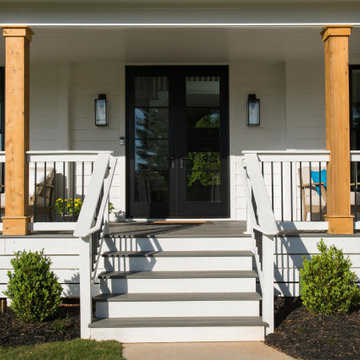
AFTER: Georgia Front Porch designed and built a full front porch that complemented the new siding and landscaping. This farmhouse-inspired design features a 41 ft. long composite floor, 4x4 timber posts, tongue and groove ceiling covered by a black, standing seam metal roof.
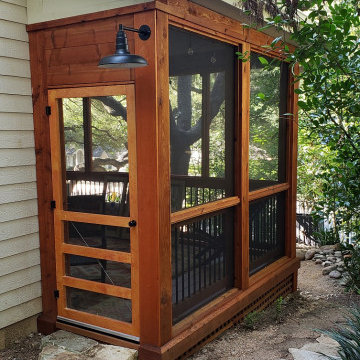
In constructing the screened porch, we replaced the posts at the rear corner of the house, added the porch roof and removed the original beam. We installed our favorite porch ceiling from Synergywood in the Auburn color. The ceiling is in two levels, the original flat ceiling and the cathedral ceiling under the new shed roof, both finished with Synergywood.
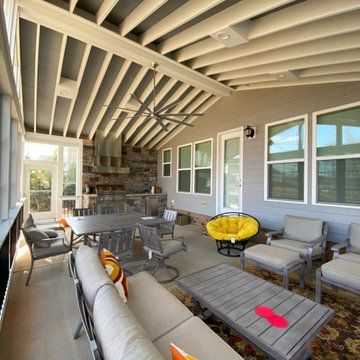
Custom three-season room porch in Waxhaw, NC by Deck Plus.
The porch features a gable roof, an interior with an open rafter ceiling finish with an outdoor kitchen, and an integrated outdoor kitchen.
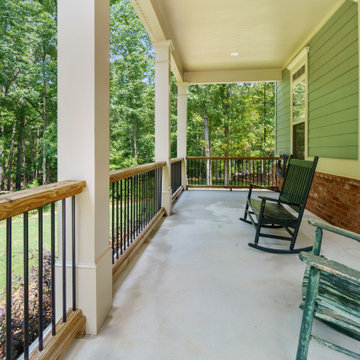
Front covered porch of Arbor Creek. View House Plan THD-1389: https://www.thehousedesigners.com/plan/the-ingalls-1389
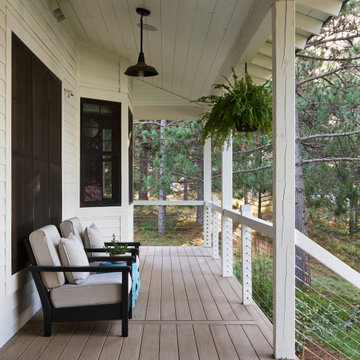
The wide front porch provides one more place to relax and welcome family and friends to this gracious lake side cabin.
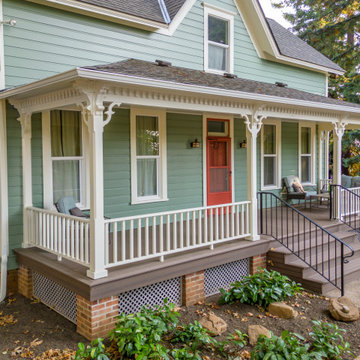
When we first saw this 1850's farmhouse, the porch was dangerously fragile and falling apart. It had an unstable foundation; rotting columns, handrails, and stairs; and the ceiling had a sag in it, indicating a potential structural problem. The homeowner's goal was to create a usable outdoor living space, while maintaining and respecting the architectural integrity of the home.
We began by shoring up the porch roof structure so we could completely deconstruct the porch itself and what was left of its foundation. From the ground up, we rebuilt the whole structure, reusing as much of the original materials and millwork as possible. Because many of the 170-year-old decorative profiles aren't readily available today, our team of carpenters custom milled the majority of the new corbels, dentil molding, posts, and balusters. The porch was finished with some new lighting, composite decking, and a tongue-and-groove ceiling.
The end result is a charming outdoor space for the homeowners to welcome guests, and enjoy the views of the old growth trees surrounding the home.
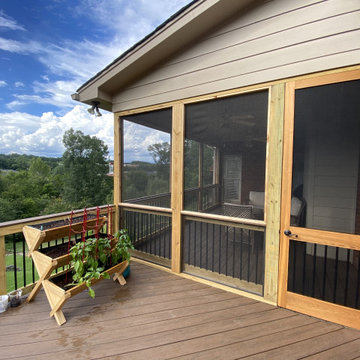
Once we had discussed the clients’ wish list for updating their existing deck and porch space, we began work perfecting the redesign. The first task was to remove the existing deck, stairs and landings, Archadeck of Birmingham built a new low-maintenance deck using TimberTech Reserve decking in the color Dark Roast. We installed new railing using a combination of PT pine, black aluminum balusters, and a TimberTech cap that matches the decking.
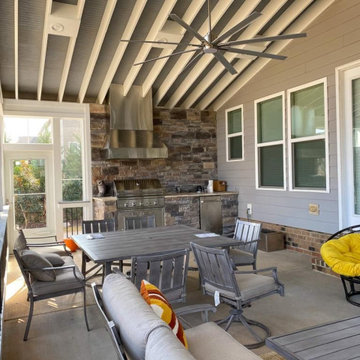
Custom three-season room porch in Waxhaw, NC by Deck Plus.
The porch features a gable roof, an interior with an open rafter ceiling finish with an outdoor kitchen, and an integrated outdoor kitchen.
Country Verandah Design Ideas with Mixed Railing
1
