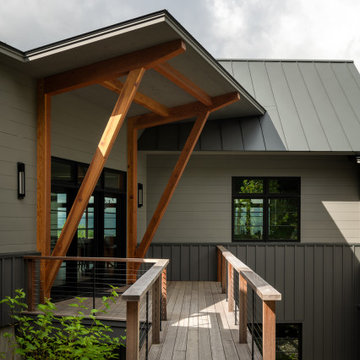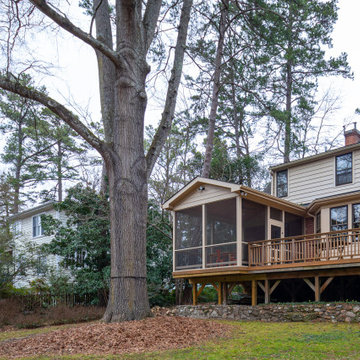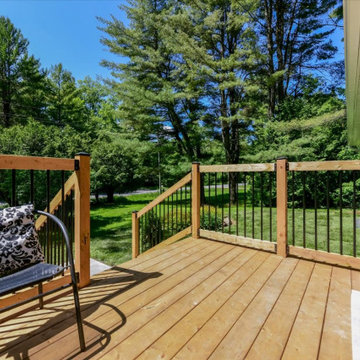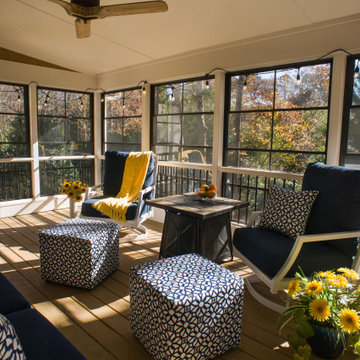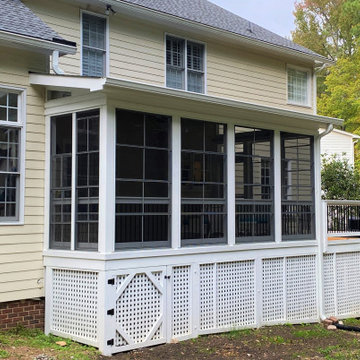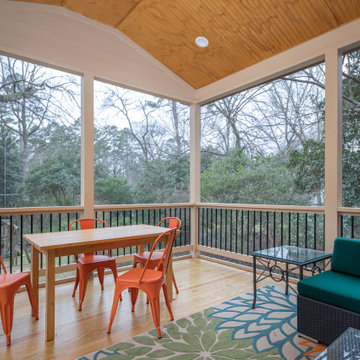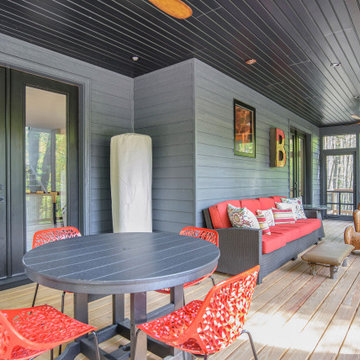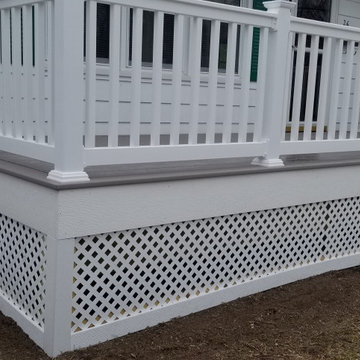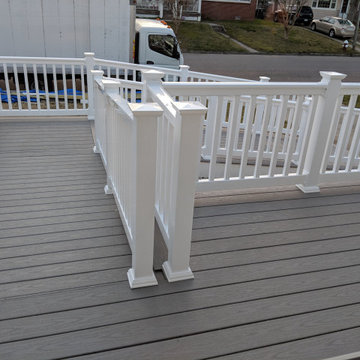Transitional Verandah Design Ideas with Mixed Railing
Refine by:
Budget
Sort by:Popular Today
1 - 20 of 60 photos
Item 1 of 3
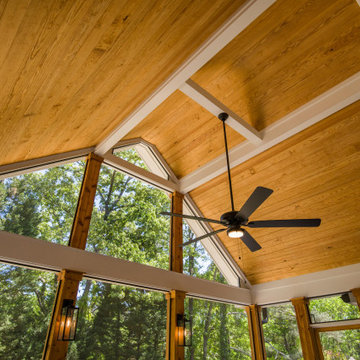
This expansive, 16' x 16' screened porch features a vaulted tongue and groove ceiling. Grey Fiberon composite decking matches the deck outside. The porch walls were constructed of pressure treated materials with 8" square, cedar column posts.

Beautiful stone gas fireplace that warms it's guests with a flip of a switch. This 18'x24' porch easily entertains guests and parties of many types. Trex flooring helps this space to be maintained with very little effort.

A screened porch off the living room makes for the perfect spot to dine al-fresco without the bugs in this near-net-zero custom built home built by Meadowlark Design + Build in Ann Arbor, Michigan. Architect: Architectural Resource, Photography: Joshua Caldwell
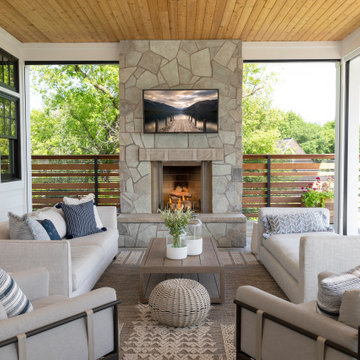
When your porch offers phantom screens, comfortable furniture, and a fabulous stone fireplace, outdoor living is perfect.
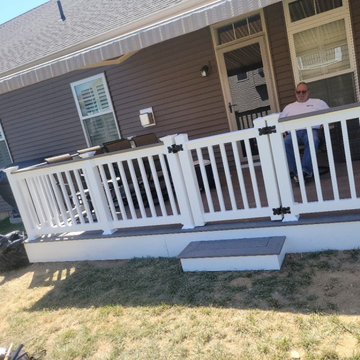
Built a 10'6" x 20'0" Deck with Trex EnHance Naturals Rocky Harbor Decking. The deck had a Foggy Wharf Perimeter (Picture Frame) and the main deck color was Rocky Harbor.
The Railing was RDI Finyl Line Deck top railing with Trex EnHanced Rocky Harbor Deck Boards. This deck also featured a gate to keep children and pets on the deck.
A PVC Facia board was installed to close in the bottom of the deck.
HFDH Deck Builder Division completed this deck in Three Days.
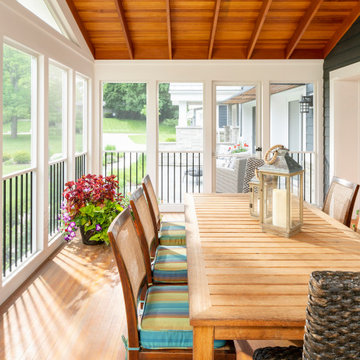
A screened porch off the living room makes for the perfect spot to dine al-fresco without the bugs in this near-net-zero custom built home built by Meadowlark Design + Build in Ann Arbor, Michigan. Architect: Architectural Resource, Photography: Joshua Caldwell
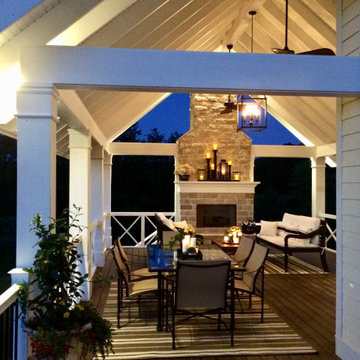
Beautiful stone gas fireplace that warms it's guests with a flip of a switch. This 18'x24' porch easily entertains guests and parties of many types. Trex flooring helps this space to be maintained with very little effort.
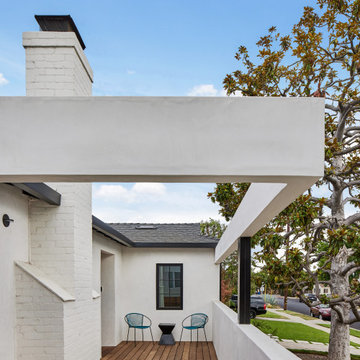
With front yard incline, this modern porch's entrance deck is semi-private from street
Transitional Verandah Design Ideas with Mixed Railing
1

