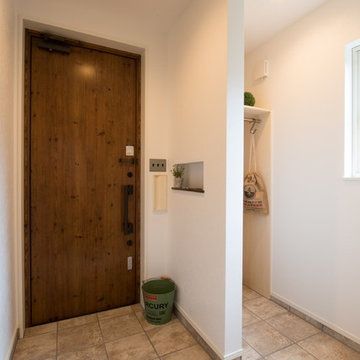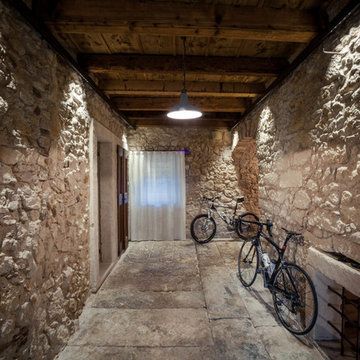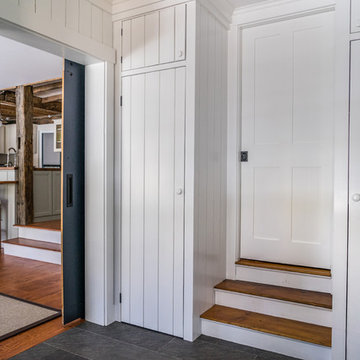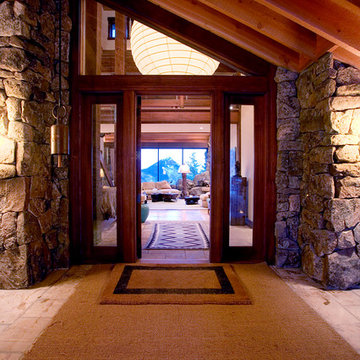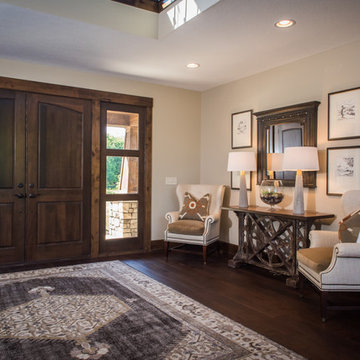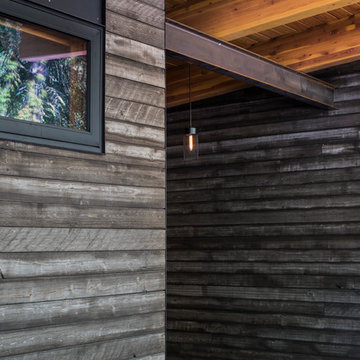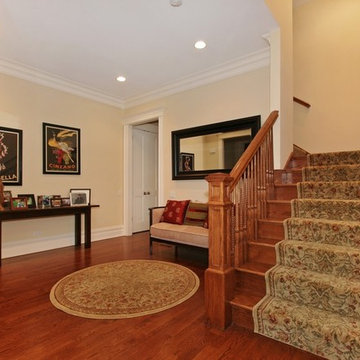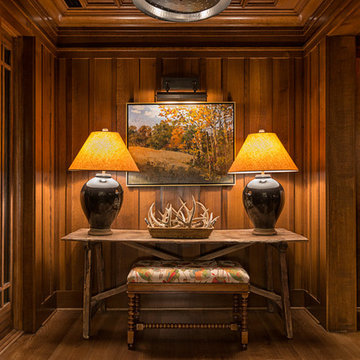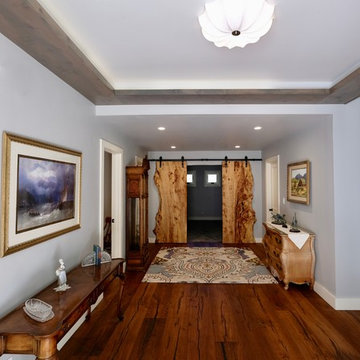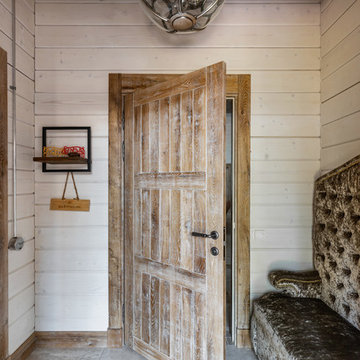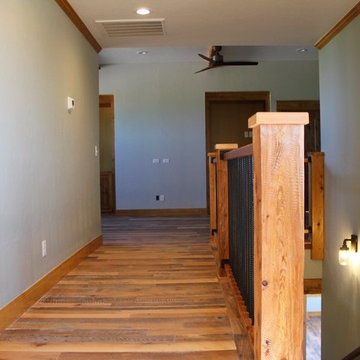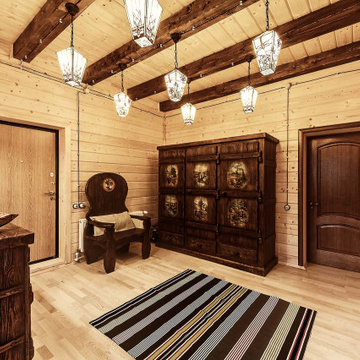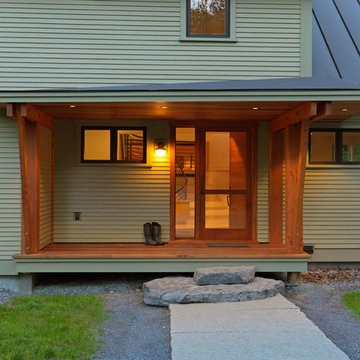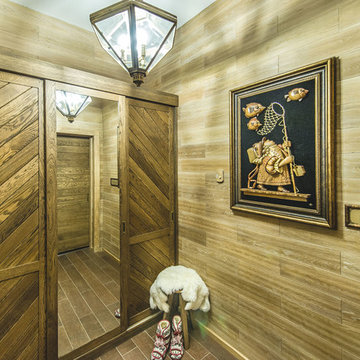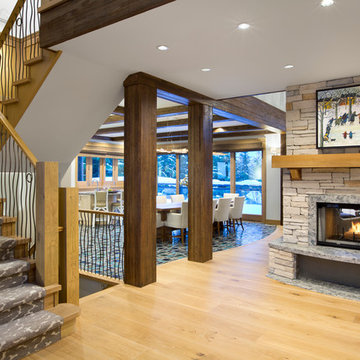Country Vestibule Design Ideas
Refine by:
Budget
Sort by:Popular Today
61 - 80 of 157 photos
Item 1 of 3

The main entry area has exposed log architecture at the interior walls and ceiling. the southwestern style meets modern farmhouse is shown in the furniture and accessory items
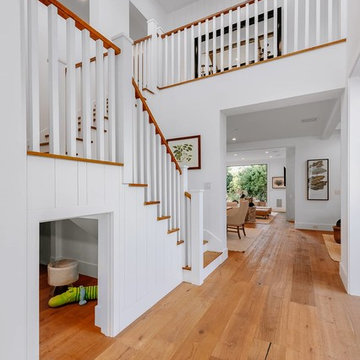
Project photographer-Therese Hyde This photo features the stair hall which leads to the great room/dining room
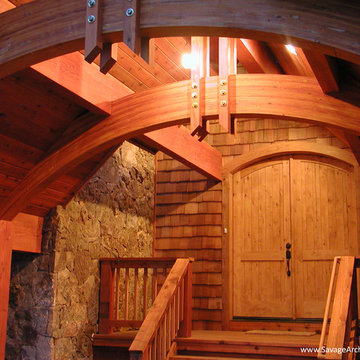
* Summit County Architect,Mountain Home Design,Colorado Architecture,High Alpine,Architecture,Residential Architect Summit County,Commercial Architect Summit County,Custom Home Design,Sustainable Architecture,LEED Certified Design,Mountain Retreat Architecture,Summit County Building Design,High Country Architect,Cabin Design Summit County,Ski Resort Architecture,Contemporary Mountain Homes,Rustic Cabin Design,Summit County Building Permits,Architectural Drafting,Interior Design Summit County,Site Planning Summit County,Mountain Modern Architecture,Log Cabin Design,Home Renovation Summit County,Architectural Services,Luxury Home Design Summit County,Architectural Firms in Colorado,Sustainable Building Practices,Eco-Friendly Architecture,Modern Mountain Retreats,Historic Preservation Summit County
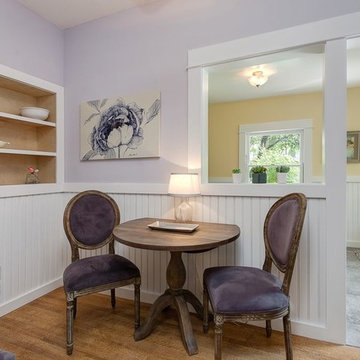
This project was a craftsman that needed a renovation. When the homeowners were ready to sell, I helped stage the house. The house presented so well, it sold within 4 days for over $20,000 over the asking price.
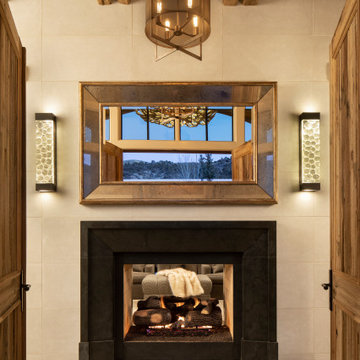
Upon entering the home, we placed a see through gas fireplace with an ebony stone fireplace surround. The mirror was place to see the reflection of the snow covered mountains.
Country Vestibule Design Ideas
4
