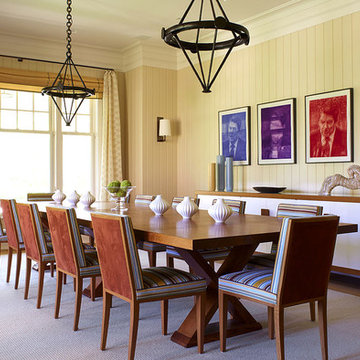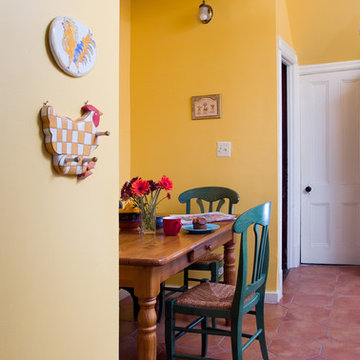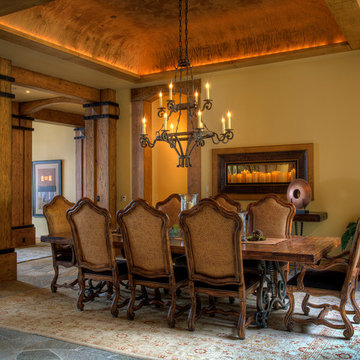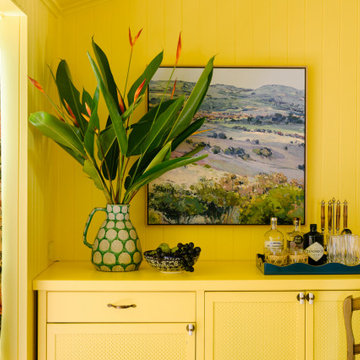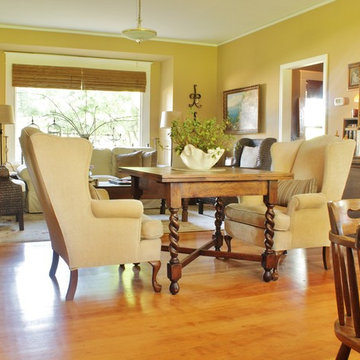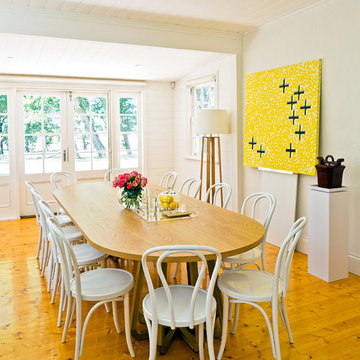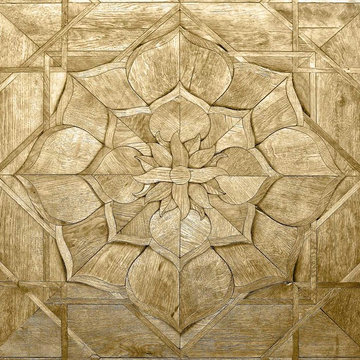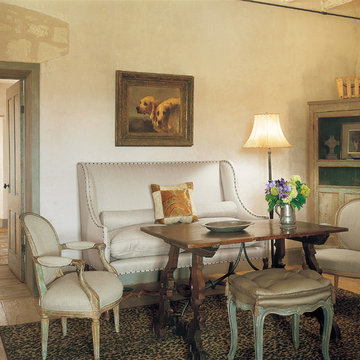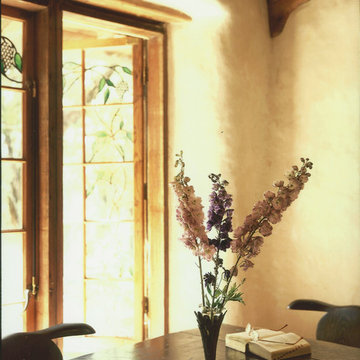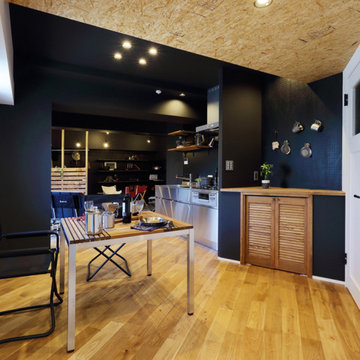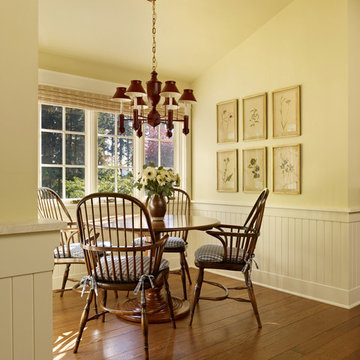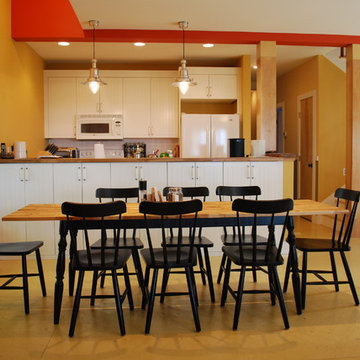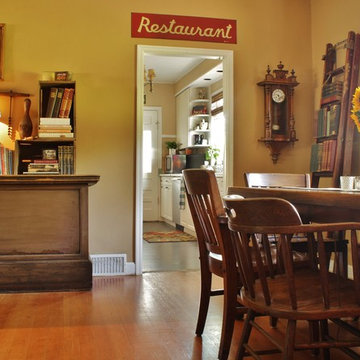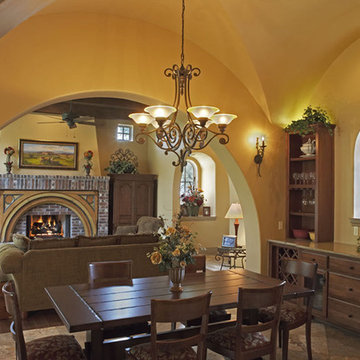Country Yellow Dining Room Design Ideas
Refine by:
Budget
Sort by:Popular Today
21 - 40 of 289 photos
Item 1 of 3
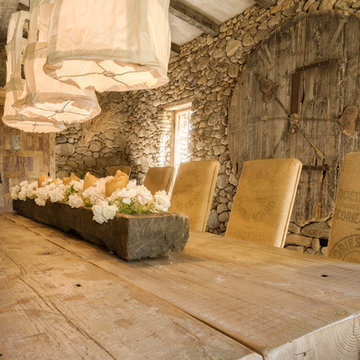
See the video for this project here - http://vimeo.com/80635750
See high resolution photos here - https://flic.kr/s/aHsjSFwvab
Cinematography & Photography by Chibi Moku - chibimoku.com
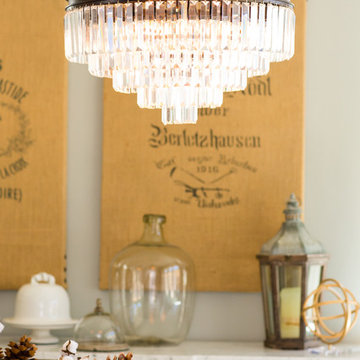
Our most recent modern farmhouse in the west Willamette Valley is what dream homes are made of. Named “Starry Night Ranch” by the homeowners, this 3 level, 4 bedroom custom home boasts of over 9,000 square feet of combined living, garage and outdoor spaces.
Well versed in the custom home building process, the homeowners spent many hours partnering with both Shan Stassens of Winsome Construction and Buck Bailey Design to add in countless unique features, including a cross hatched cable rail system, a second story window that perfectly frames a view of Mt. Hood and an entryway cut-out to keep a specialty piece of furniture tucked out of the way.
From whitewashed shiplap wall coverings to reclaimed wood sliding barn doors to mosaic tile and honed granite, this farmhouse-inspired space achieves a timeless appeal with both classic comfort and modern flair.
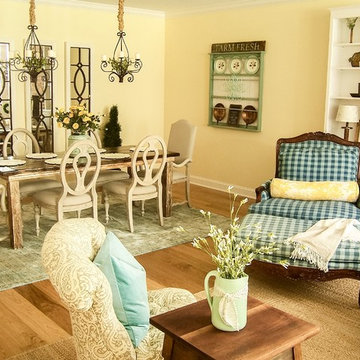
Yellow Farmhouse Design completed by Storybook Interiors of Grand Rapids, Michigan.
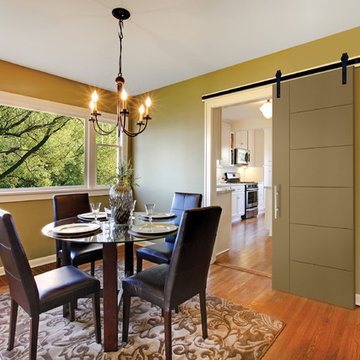
Visit Our Showroom
8000 Locust Mill St.
Ellicott City, MD 21043
Masonite West End Collection Barn Door - interior door with molded panel
Elevations Design Solutions by Myers is the go-to inspirational, high-end showroom for the best in cabinetry, flooring, window and door design. Visit our showroom with your architect, contractor or designer to explore the brands and products that best reflects your personal style. We can assist in product selection, in-home measurements, estimating and design, as well as providing referrals to professional remodelers and designers.
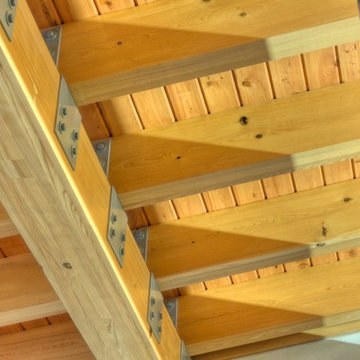
Polished concrete floors. Exposed cypress timber beam ceiling. Big Ass Fan. Accordian doors. Indoor/outdoor design. Exposed HVAC duct work. Great room design. LEED Platinum home. Photos by Matt McCorteney.
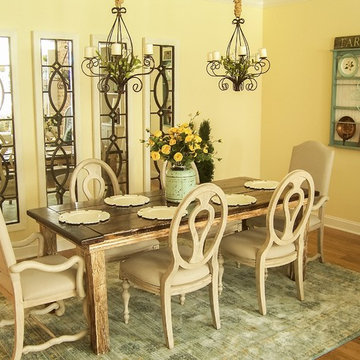
Yellow Farmhouse Design completed by Storybook Interiors of Grand Rapids, Michigan.
Country Yellow Dining Room Design Ideas
2
