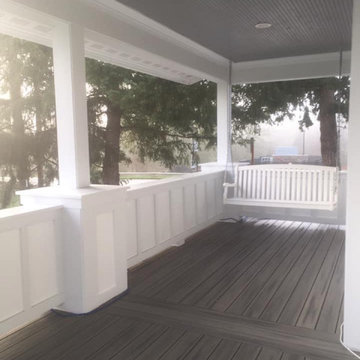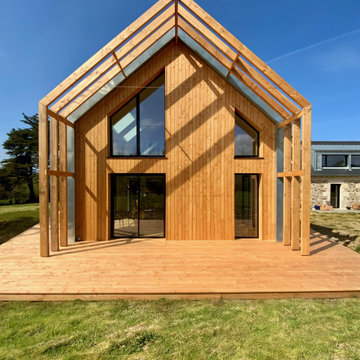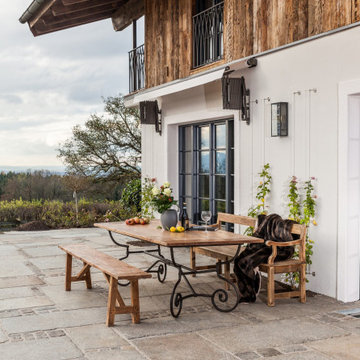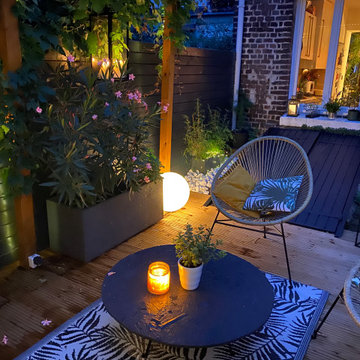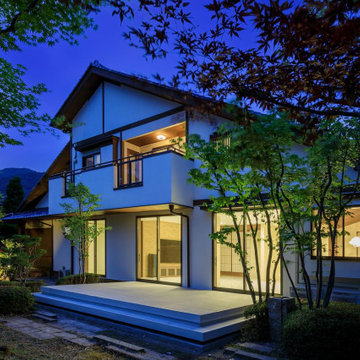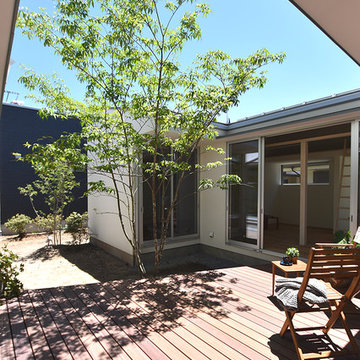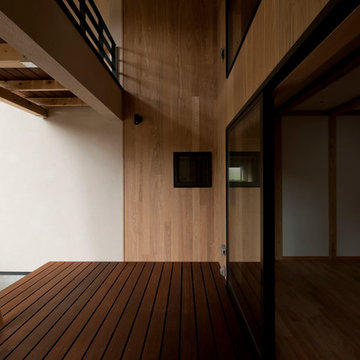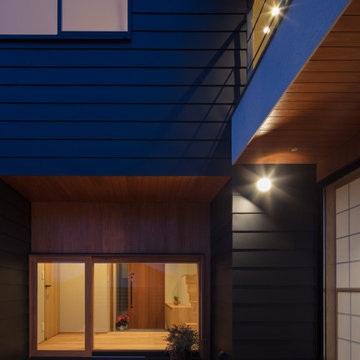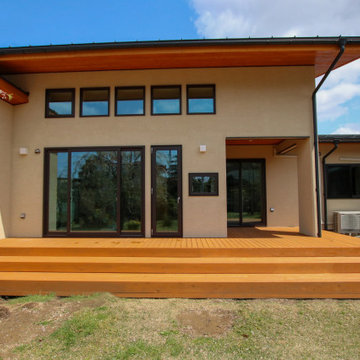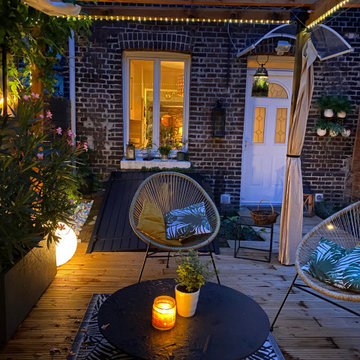Courtyard and Ground Level Deck Design Ideas
Refine by:
Budget
Sort by:Popular Today
101 - 120 of 512 photos
Item 1 of 3

The whole building is raised up above the ground. The timber floor and framing is supported on two steel beams on 8 concrete piers. The beams cantilever out over the land as it drops away. The timber deck sits within the tree canopy like a treehouse and provides stunning views to the mountains in the south.
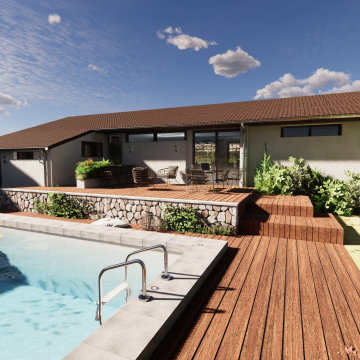
Devant la maison, on retrouve une très vaste terrasse en bois. Celle-ci est sur plusieurs niveaux, elle accueille un salon de jardin et encadre la piscine.
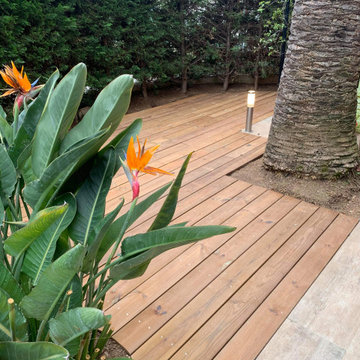
Terrasse bois en pin du nord dans un jardin d'un appartement de résidence sur la Cote d'Azur.
Un projet de terrasse bois ? N'hésitez pas à nous contacter, nous nous ferons un plaisir de vous accompagner.
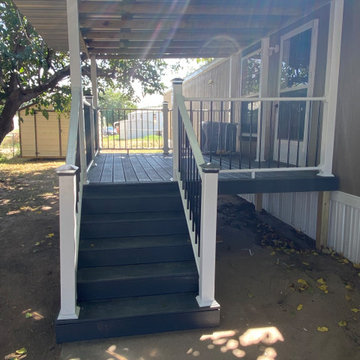
this beautifull deck is just under $5000.00 and if you want treated wood then your looking at $4100.00
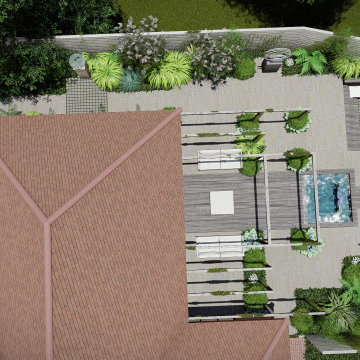
Nestled in a lively business district in Hampshire lies a boutique, private health club. Its exclusive clientele can enjoy luxury spa facilities in a contemporary and tranquil setting to fully decompress. The independent business owners wanted to expand the club’s offering by redeveloping their outdoor spa facilities to include a whirlpool bath, hot stone beds, shower, sauna, and sunken fire pit. Inspired by the club's deluxe Japanese sunken tub (Ofuro), we were keen to evoke a Zen feel in our design.
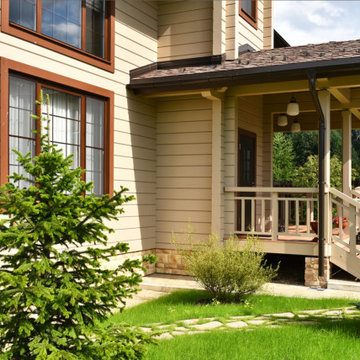
Терраса дома из клееного бруса ПЛЕЩЕЕВО
Архитектор Александр Петунин
Строительство ПАЛЕКС дома из клееного бруса
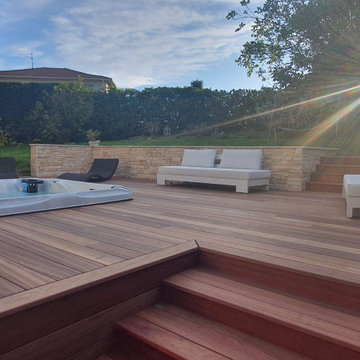
Réalisation d'une superbe terrasse en bois autour d'un jacuzzi à Biot dans le 06. La terrasse est faite en essence de bois Padouk, un bois très rouge qui va très rapidement se griser pour donner un charme exceptionnel à la terrasse. Un véritable petit coin de détente au cœur de la Côte d'Azur.
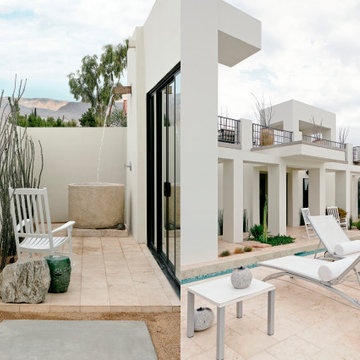
Very elegant outdoor spaces integrated with the architecture of the house. The upper deck above the house and the outdoor shower are both very clever additions to a house design that have favored shade and heat protection.
Photography by Francis George in Las Vegas
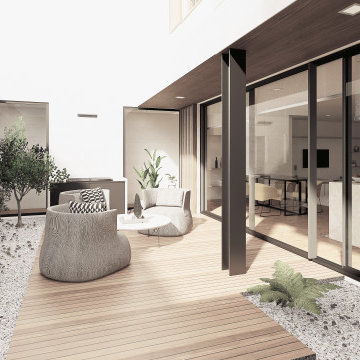
La terraza corresponde al patio interior de manzana, anteriormente usado como corral. Este patio contiene un volumen en la parte posterior del solar, de una sola altura donde se ubica la habitación principal de la vivienda con baño interior.
Courtyard and Ground Level Deck Design Ideas
6
