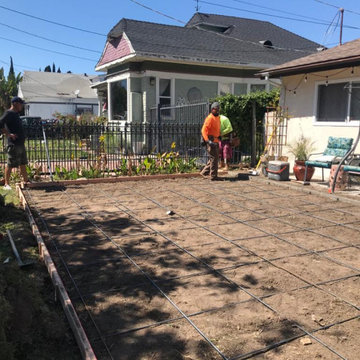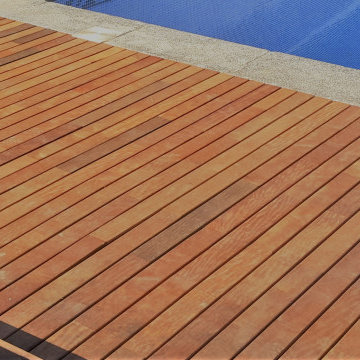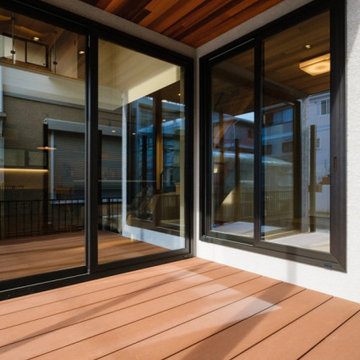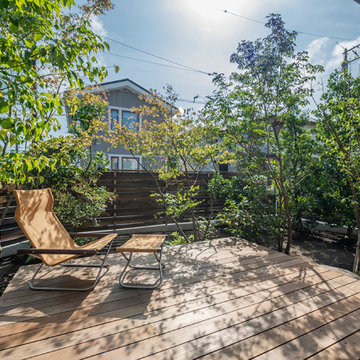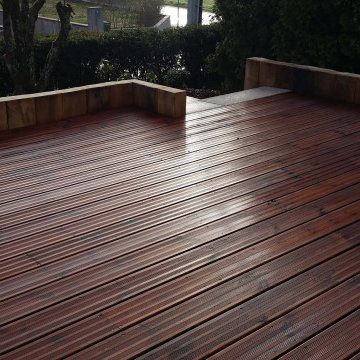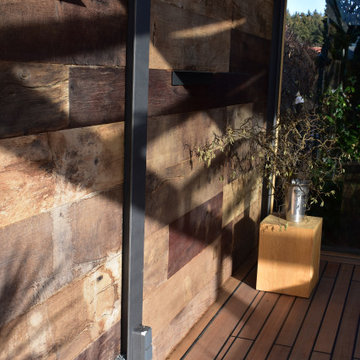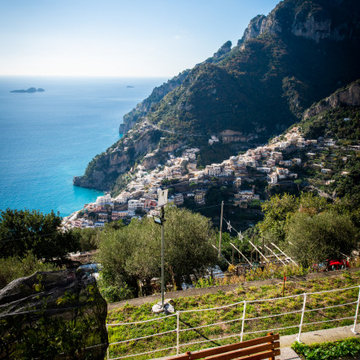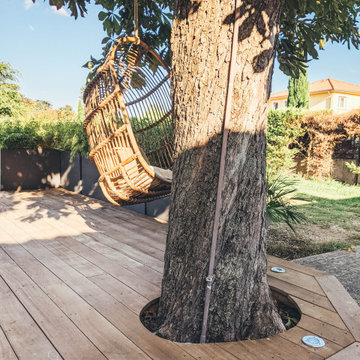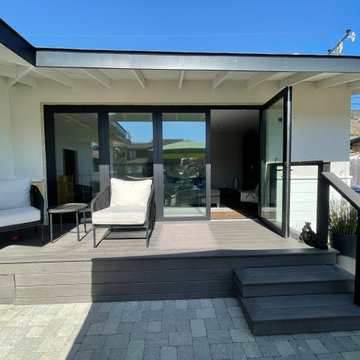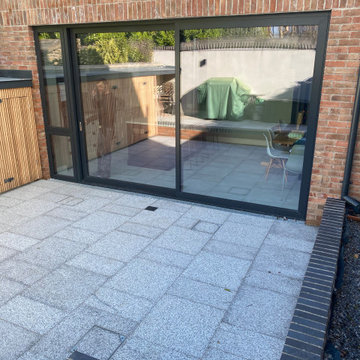Courtyard and Ground Level Deck Design Ideas
Refine by:
Budget
Sort by:Popular Today
161 - 180 of 512 photos
Item 1 of 3
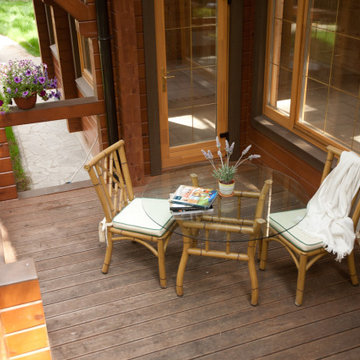
Терраса дома из клееного бруса ВИКОНТ
Архитектор Александр Петунин
Строительство ПАЛЕКС дома из клееного бруса
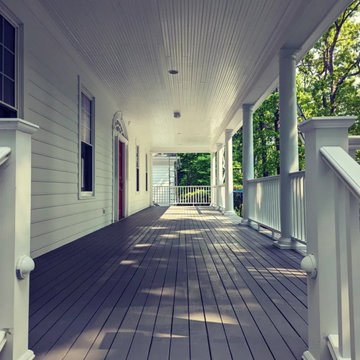
By investing in exterior house painting and deck restoration services in Walpole, MA, you can greatly improve the curb appeal of your home and create an outdoor space that you and your family can enjoy for years to come. With the expertise of professional painters and restoration specialists, you can achieve exceptional results that enhance the beauty and value of your property.
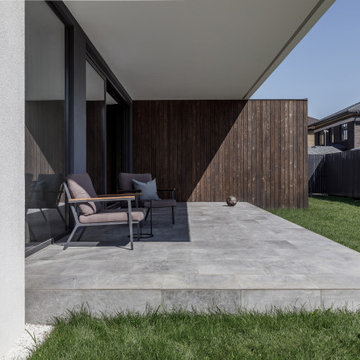
Композиция дома состоит из двух пространственных блоков, зажатых между двумя пластами навеса и террасы. Технический блок композиционно «выезжает» из общего объема здания, как бы вырываясь из общей структуры.
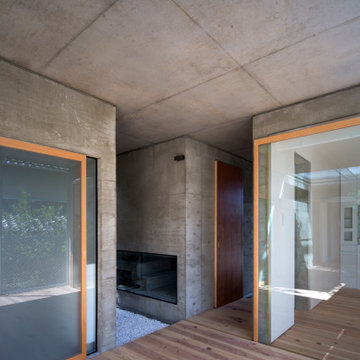
広場から「玄関」「浴室」「趣味室」の独立した三つの箱を見る。
趣味室の木製建具はデッキを通り抜け玄関側へ引き込むことでフルオープンとなる。
広場はエキスパンドメタルで囲い子供等を安心して遊ばせることができる。
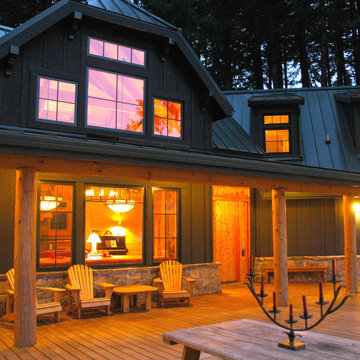
This front bay holds an interior dining alcove and looks out onto the surrounding deck. Clipping the end of the gable creates a horizontal rather than peaked window header below and makes screening for light control much easier.
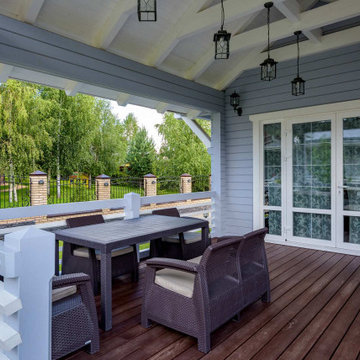
Терраса дома из клееного бруса ЛЕОН
Архитектор Александр Петунин
Строительство ПАЛЕКС дома из клееного бруса
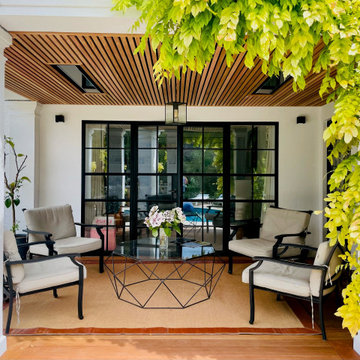
Small terrace area 4m2, client wished to create an elegant ceiling with heating to create a useable outdoor space. Specified: 2 x 3.4kw Bromic Platinum Heaters in Black, dimmer control to create a warm and inviting ambience.
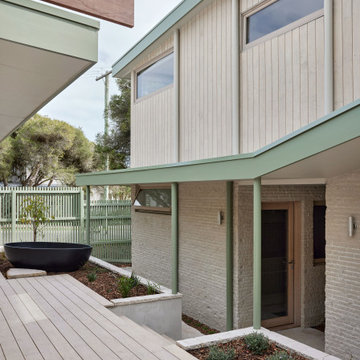
Situated along the coastal foreshore of Inverloch surf beach, this 7.4 star energy efficient home represents a lifestyle change for our clients. ‘’The Nest’’, derived from its nestled-among-the-trees feel, is a peaceful dwelling integrated into the beautiful surrounding landscape.
Inspired by the quintessential Australian landscape, we used rustic tones of natural wood, grey brickwork and deep eucalyptus in the external palette to create a symbiotic relationship between the built form and nature.
The Nest is a home designed to be multi purpose and to facilitate the expansion and contraction of a family household. It integrates users with the external environment both visually and physically, to create a space fully embracive of nature.
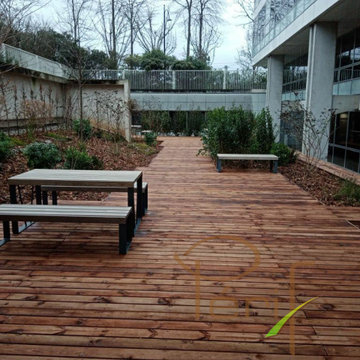
? 92 RUEIL MALMAISON, Platelage
Réalisation d'un Platelage et de Bancs en Pin CL4
PERIF ILE DE FRANCE | Conception , Création sur-mesure , Pose et Entretien de vos projets d'espaces.
Pour toute demande de projet , contactez-nous :
https://perif.eu/contact/
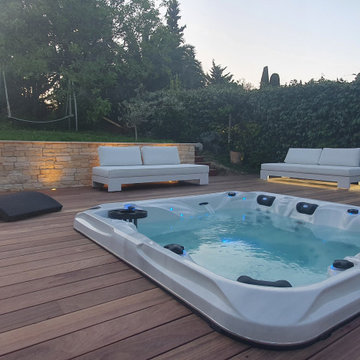
Réalisation d'une superbe terrasse en bois autour d'un jacuzzi à Biot dans le 06. La terrasse est faite en essence de bois Padouk, un bois très rouge qui va très rapidement se griser pour donner un charme exceptionnel à la terrasse. Un véritable petit coin de détente au cœur de la Côte d'Azur.
Courtyard and Ground Level Deck Design Ideas
9
