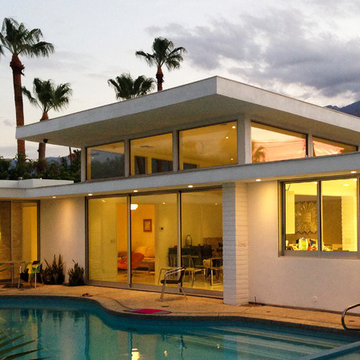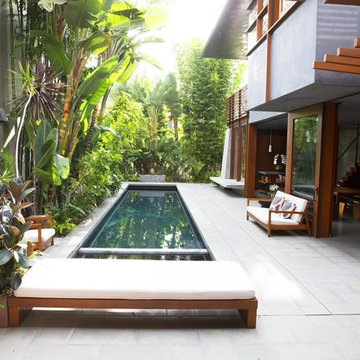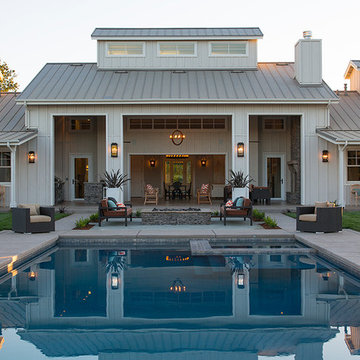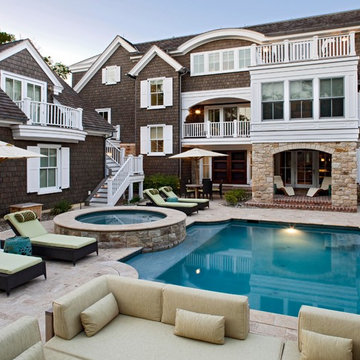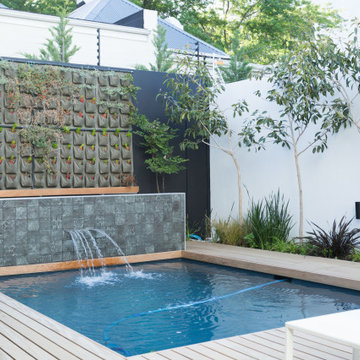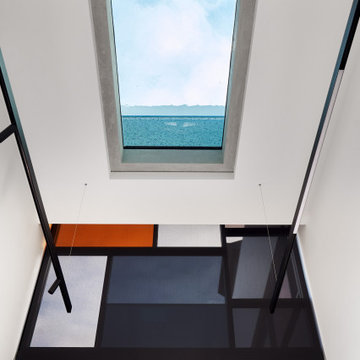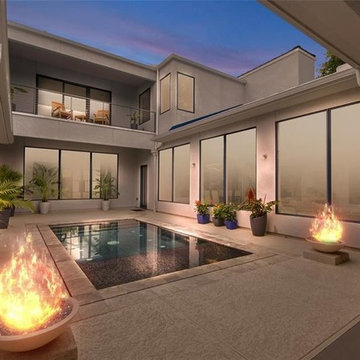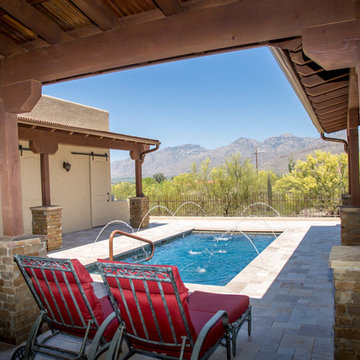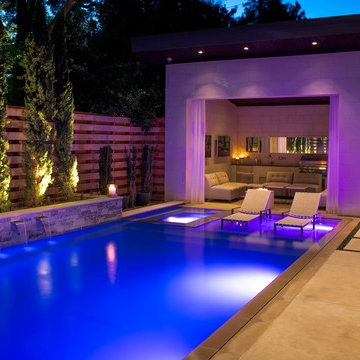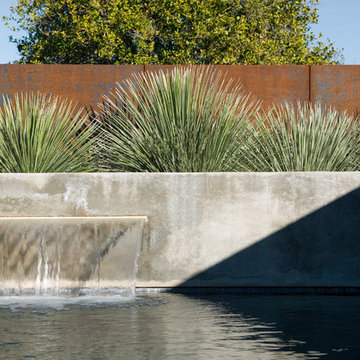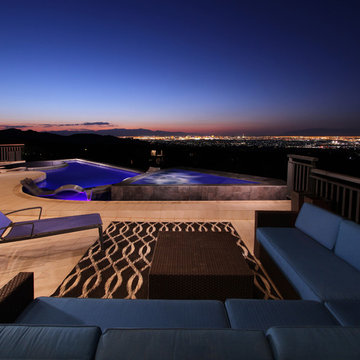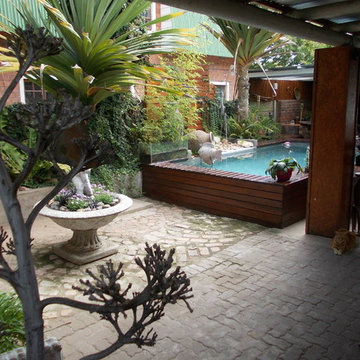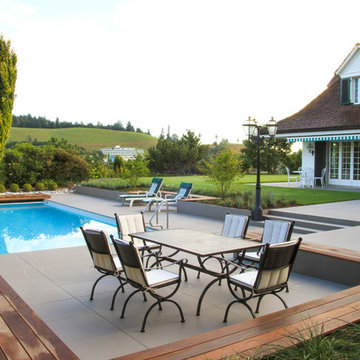Courtyard and Rooftop Pool Design Ideas
Refine by:
Budget
Sort by:Popular Today
61 - 80 of 4,550 photos
Item 1 of 3
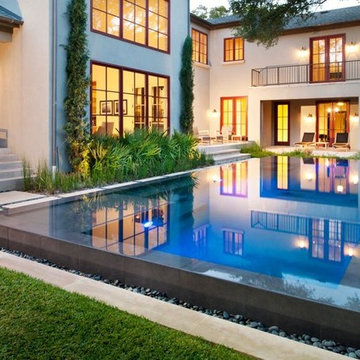
The modern lines and materials continue the design sense of the homes interior, This was done to mimic the high end boutique hotels the homeowners frequent in their travels.
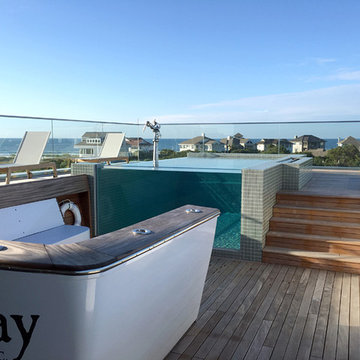
Custom designed for this residence with a contemporary nautical theme, this stainless steel pool is completely unique. The rooftop features our custom acrylic panel pool as well as the hull of a boat which was modified for seating. The pool is fully tiled with an infinity edge.
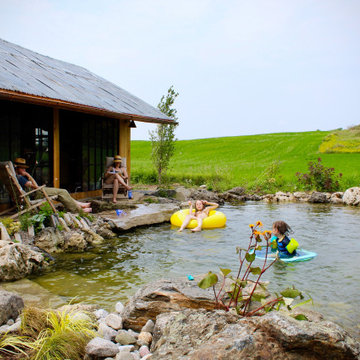
Children swimming in a natural swimming pool with waterfalls. Opt for natural healthy water instead of harsh chemicals.
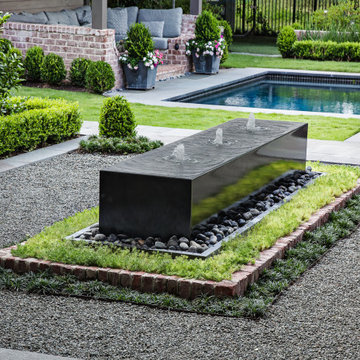
Custom black granite box fountain with internal bubblers & lighting with radiating bands of gray beach pebbles, bluestone & brick borders with planting. The fountain is set in a blackstar gravel courtyard. The pool & pool pavilion are visible beyond.

Request Free Quote
This lovely swimming pool measures 20'0" x 44'0", and is crowned on one end by a raised hot tub measuring 8'0" x 8'0". The hot tub has a sheer waterfall feature that spills onto a sunshelf equipped with bollard bubbler jets. The opposite end has a deep end and diving board.
Both the swimming pool and hot tub have automatic pool safety covers with custom stone lid systems. The coping on the pool and hot tub is Indiana Limestone, and the pool decking is Bluestone. Photos by Outvision Photography.
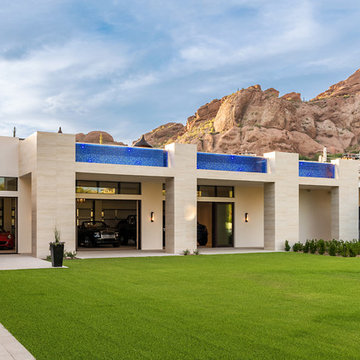
Amazing Contemporary Home in Scottsdale AZ. Impressive lautner Edge and Negative Edge Entry feature and Gravity Defying, Acrylic Panel Walled, All Bisazza Glass tile Roof top pool and spa is an example of engineering excellence
Photo Credit
Michael Duerinckx of INCKX Photography
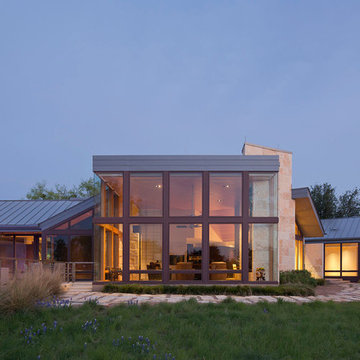
The 5,000 square foot private residence is located in the community of Horseshoe Bay, above the shores of Lake LBJ, and responds to the Texas Hill Country vernacular prescribed by the community: shallow metal roofs, regional materials, sensitive scale massing and water-wise landscaping. The house opens to the scenic north and north-west views and fractures and shifts in order to keep significant oak, mesquite, elm, cedar and persimmon trees, in the process creating lush private patios and limestone terraces.
The Owners desired an accessible residence built for flexibility as they age. This led to a single level home, and the challenge to nestle the step-less house into the sloping landscape.
Full height glazing opens the house to the very beautiful arid landscape, while porches and overhangs protect interior spaces from the harsh Texas sun. Expansive walls of industrial insulated glazing panels allow soft modulated light to penetrate the interior while providing visual privacy. An integral lap pool with adjacent low fenestration reflects dappled light deep into the house.
Chaste stained concrete floors and blackened steel focal elements contrast with islands of mesquite flooring, cherry casework and fir ceilings. Selective areas of exposed limestone walls, some incorporating salvaged timber lintels, and cor-ten steel components further the contrast within the uncomplicated framework.
The Owner’s object and art collection is incorporated into the residence’s sequence of connecting galleries creating a choreography of passage that alternates between the lucid expression of simple ranch house architecture and the rich accumulation of their heritage.
The general contractor for the project is local custom homebuilder Dauphine Homes. Structural Engineering is provided by Structures Inc. of Austin, Texas, and Landscape Architecture is provided by Prado Design LLC in conjunction with Jill Nokes, also of Austin.
Paul Bardagjy Photography
Courtyard and Rooftop Pool Design Ideas
4
