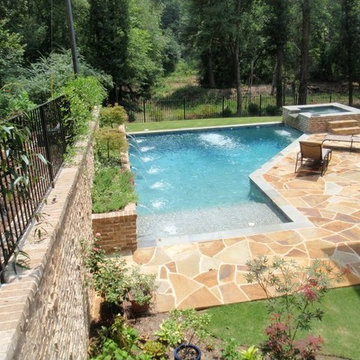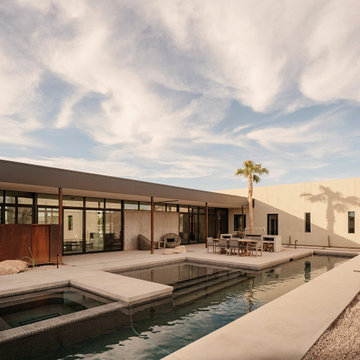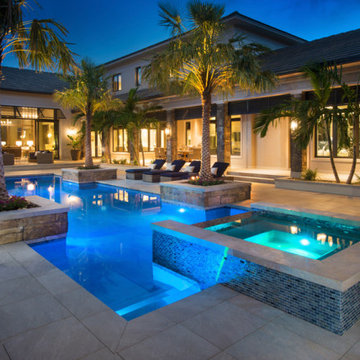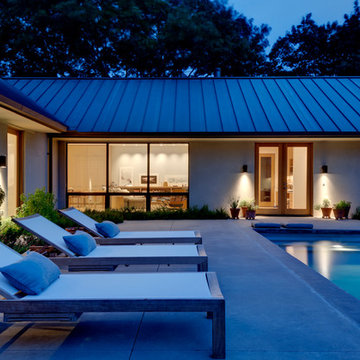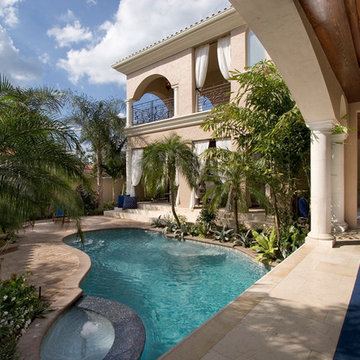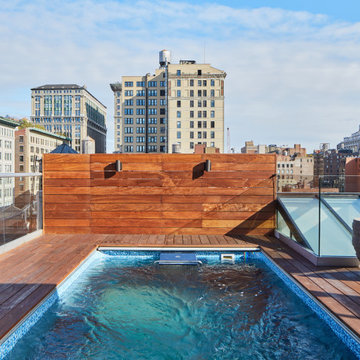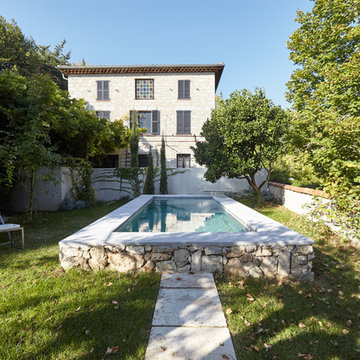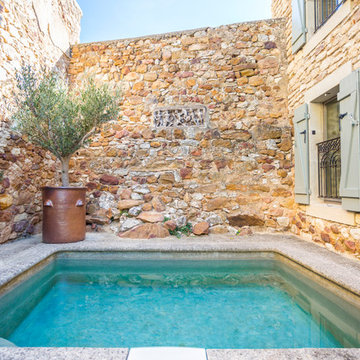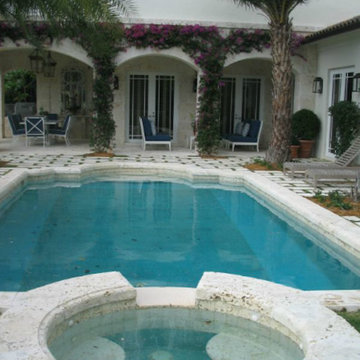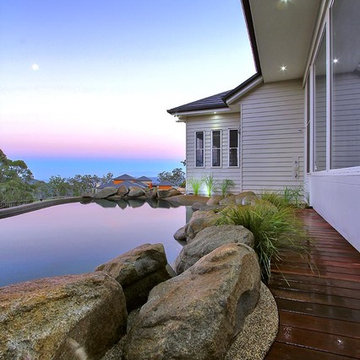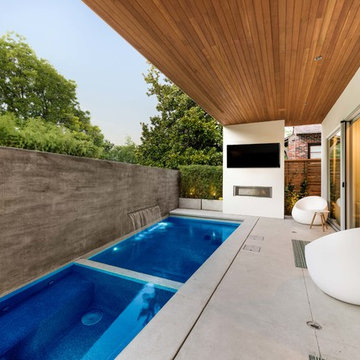Courtyard and Rooftop Pool Design Ideas
Refine by:
Budget
Sort by:Popular Today
141 - 160 of 4,550 photos
Item 1 of 3
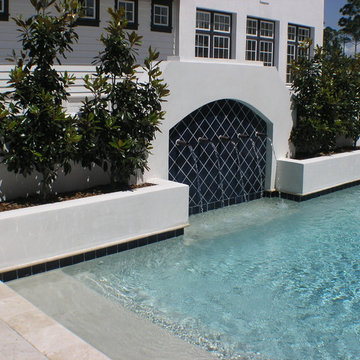
The stunning white walls of this Rosemary Beach house contrast with the Mediterranean Blue tiles of the pool. The five scuppers pour a stream of sound into the small pool courtyard, providing an oasis in this busy neighborhood. The compact, native landscape provides year-round color and interest.
Photographed by: Alan D. Holt
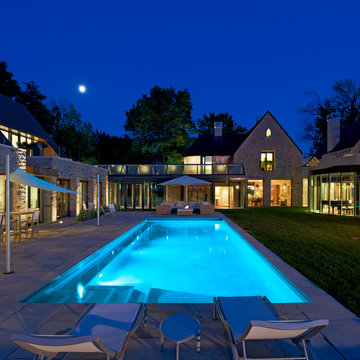
This addition replaced a 2-car garage and pool house with a lavish spa, guest house and 4-car garage, accompanied by a new landscaped terrace with pool, hot tub and outdoor dining area. A covered walk-way was replaced with a fully enclosed glass link that provides year-round access between the addition and main house, and provides a secondary entrance to the home.
The ground floor of the addition has the feel of a Scandinavian spa, featuring fitness equipment, massage room, steam room and a versatile gathering room with amenities for food preparation and indoor lounging. With the patio doors open, the west facing rooms each expand onto the pool terrace.
Award: 2012 GOHBA Award of Excellence: Renovation/Addition Over $500,000
Completed in 2012 / 4,800 sq.ft (addition only)
Photos by www.doublespacephoto.com
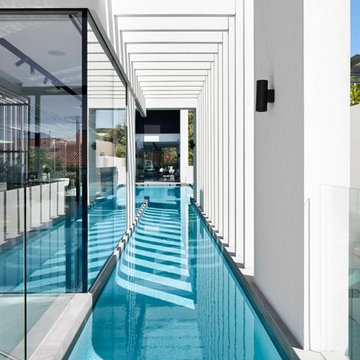
A ribbed structure provides wonderful shadow play to the lap pool which hugs the rear lounge. The ribs act as a device to allow light through, while obscuring the views in from the neighbouring properties. Photo by Jack Lovel
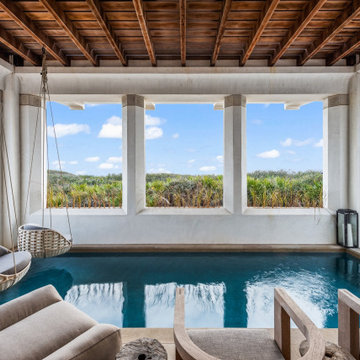
Gulf-Front Grandeur
Private Residence / Alys Beach, Florida
Architect: Khoury & Vogt Architects
Builder: Hufham Farris Construction
---
This one-of-a-kind Gulf-front residence in the New Urbanism community of Alys Beach, Florida, is truly a stunning piece of architecture matched only by its views. E. F. San Juan worked with the Alys Beach Town Planners at Khoury & Vogt Architects and the building team at Hufham Farris Construction on this challenging and fulfilling project.
We supplied character white oak interior boxed beams and stair parts. We also furnished all of the interior trim and paneling. The exterior products we created include ipe shutters, gates, fascia and soffit, handrails, and newels (balcony), ceilings, and wall paneling, as well as custom columns and arched cased openings on the balconies. In addition, we worked with our trusted partners at Loewen to provide windows and Loewen LiftSlide doors.
Challenges:
This was the homeowners’ third residence in the area for which we supplied products, and it was indeed a unique challenge. The client wanted as much of the exterior as possible to be weathered wood. This included the shutters, gates, fascia, soffit, handrails, balcony newels, massive columns, and arched openings mentioned above. The home’s Gulf-front location makes rot and weather damage genuine threats. Knowing that this home was to be built to last through the ages, we needed to select a wood species that was up for the task. It needed to not only look beautiful but also stand up to those elements over time.
Solution:
The E. F. San Juan team and the talented architects at KVA settled upon ipe (pronounced “eepay”) for this project. It is one of the only woods that will sink when placed in water (you would not want to make a boat out of ipe!). This species is also commonly known as ironwood because it is so dense, making it virtually rot-resistant, and therefore an excellent choice for the substantial pieces of millwork needed for this project.
However, ipe comes with its own challenges; its weight and density make it difficult to put through machines and glue. These factors also come into play for hinging when using ipe for a gate or door, which we did here. We used innovative joining methods to ensure that the gates and shutters had secondary and tertiary means of support with regard to the joinery. We believe the results speak for themselves!
---
Photography by Layne Lillie, courtesy of Khoury & Vogt Architects
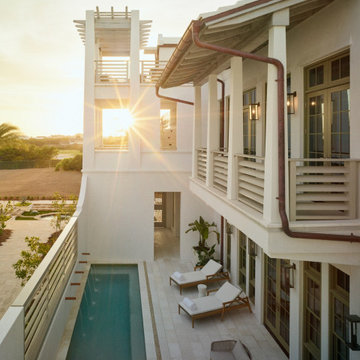
This project called for a very modern interior with minimal visible wooden millwork, save for a few focal points such as the spectacular interior doors built by E. F. San Juan. We also supplied Loewen windows and exterior doors and custom E. F. San Juan Invincia™ impact-rated wooden entry door systems.
Challenges: The interior doors were the greatest design challenge of this project. Interior designer Cindy Meador and the homeowners envisioned very modern, flush, European-style doors made of rich walnut with veneers for the bedrooms and bathrooms. The original design called for a brass inlay border to separate the horizontal panel veneers from the stiles and rails of the door; however, after some discussion, it became clear that this would not create the most stable construction to stand the test of time and use.
Solution: We worked with the team to determine that a white maple inlay would create the desired contrast and enhance the all-wood simplicity of the door design. The most challenging part of building these doors was the time-consuming process of laminating the veneers and incorporating the maple inlay. As you can see from the photos, the entries become art displays along with the other beautiful art pieces that Cindy and the owners have incorporated into the home’s interior design.
The Loewen windows and exterior doors are sleek and fit well with the home’s modern feel. These windows and
doors, along with the sizable Invincia® main entry door built by our team, are made to impact-rated standards that will fortify the home and its occupants against the Gulf Coast elements.
The completed home is a masterpiece by architect Tom Christ, interior designer Cindy Meador, and the Davis
Dunn Construction team. The team here at E. F. San Juan was honored to be a part of it and we are proud of our
artistic contribution. The residence has been featured in national publications such as VIE magazine as well as
the Alys Gazette.
Photography by Chris Luker
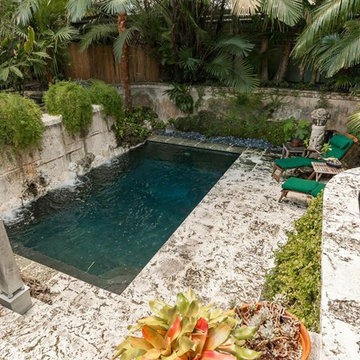
A day view of the swimming pool and spa, carved out of a former quarry. Cascading fountains line the left side of the pool and an expansive coral paved seating and lounge area are on the right side of the pool. Lush tropical landscaping surrounds the pool area and provides privacy and shade.
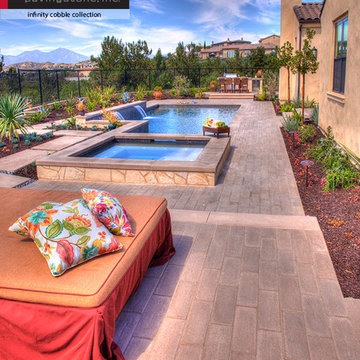
Infinity Plank Timber Top Limestone running the length of this back yard with a fireplace, Jacuzzi, pool, BBQ and outdoor eating, and two patio areas
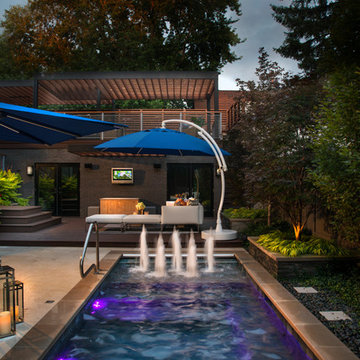
Request Free Quote
This paradise in the Urban Jungle measures 8'0" x 16'0" and is 4'0" deep. It features LED colored lighting, full-width steps and sunshelf with bubblers, a 16'0" bench, and an in-floor cleaning system. An automatic pool safety cover with custom walk-on stone lid keeps the pool surface clean and safe. Indiana LImestone Coping finishes the look and the natural stone decking provides ample seating around the pool. Onyx exposed aggregate pool finish gives the final touch to this amazing compact recreation space. Photos by Larry Huene
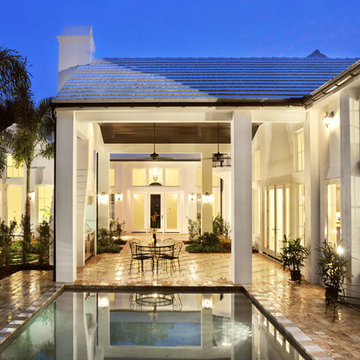
The rear outdoor area is comprised of six unique spaces that have been articulated using architectural and landscape elements: a moon garden, swimming pool, outdoor kitchen, courtyard, master bedroom garden, and formal lawn.
Courtyard and Rooftop Pool Design Ideas
8
