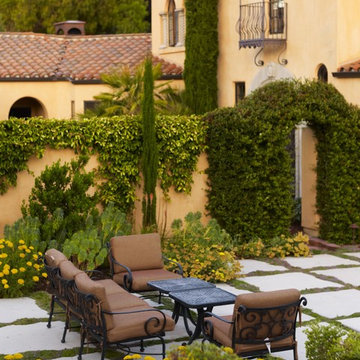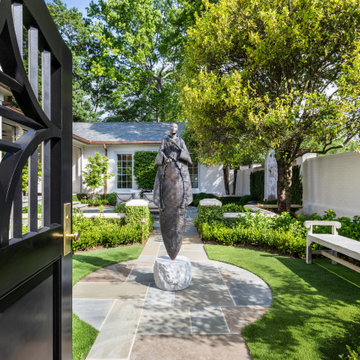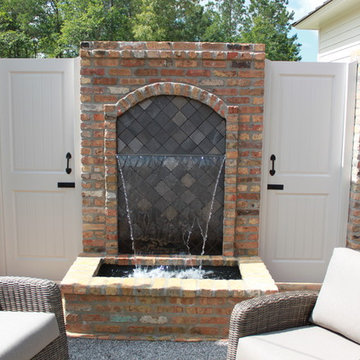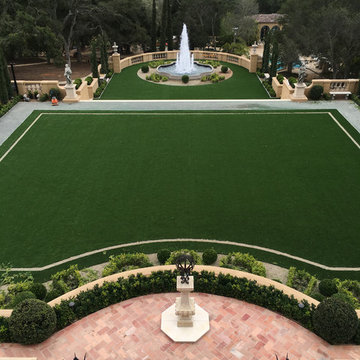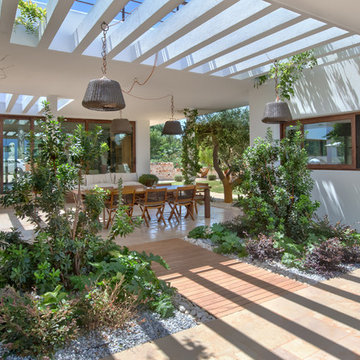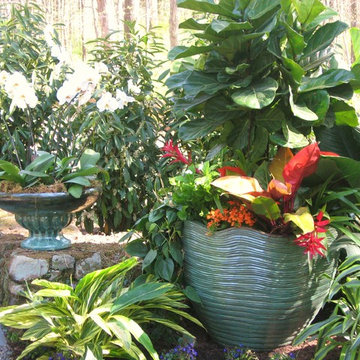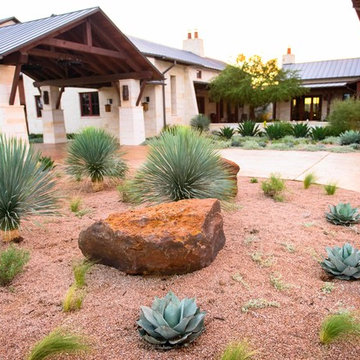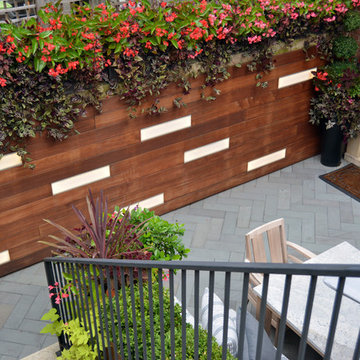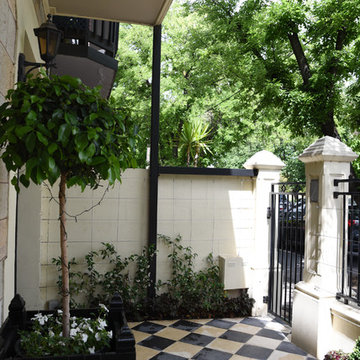Courtyard Garden Design Ideas
Refine by:
Budget
Sort by:Popular Today
81 - 100 of 15,630 photos
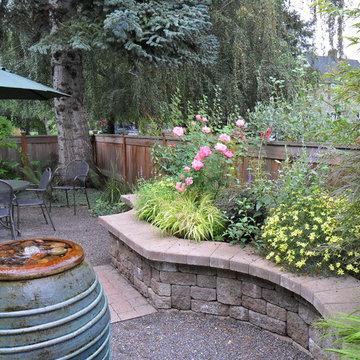
A tiny urban space packs a visual punch. Photo by Amy Whitworth, Installation by Jaylene Walter www.jwlic.com
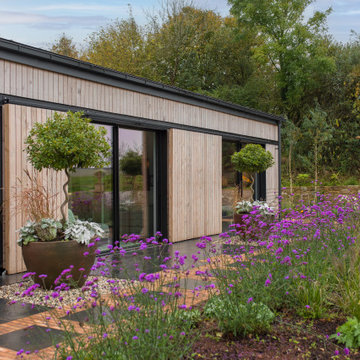
The master bedroom overlooks the fields to the west through large glazed sliding doors. External timber screens on rails are able to slide in front of the glazing for privacy.
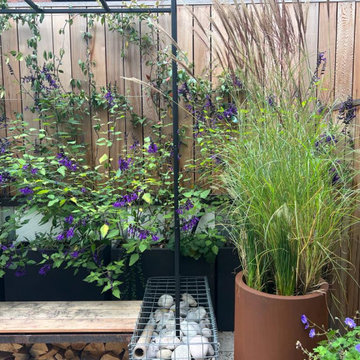
This blank canvas space in a new build in London's Olympic park had a bespoke transformation without digging down into soil. The entire design sits on a suspended patio above a carpark and includes bespoke features like a pergola, seating, bug hotel, irrigated planters and green climbers. The garden is a haven for a young family who love to bring their natural finds back home after walks.
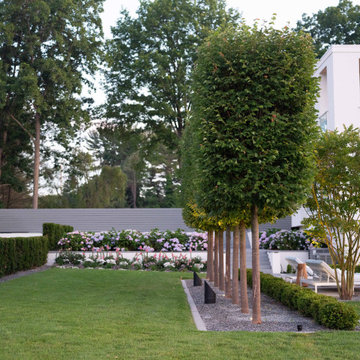
This was a creative collaboration with ROBIN KRAMER GARDEN DESIGN (their design combined with LaurelRock's plant installation and pruning).
We used proper pruning techniques to square the hornbeam, green velvet, and 'Dee Runk' boxwood hedges, along with the pleaching of the linden trees.
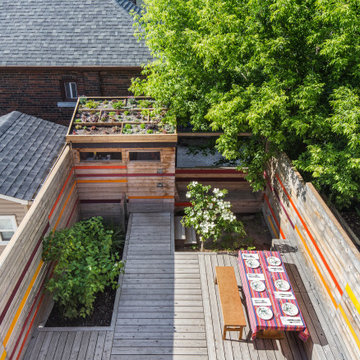
Three generations of one family live in a semi-detached house on an urban hillcrest that drops off sharply in their backyard. They wanted an enclosed, courtyard-like rear garden that would enable them to use as much of the slope as possible and provide some privacy on a tightly constrained site. Wood structures occupy significantly more area than the planting beds on this small, sloping lot. These structures perform multiple storage functions and create distinct areas – the dining area, the bridge to the shed, the stepped-down ‘secret garden’ at the rear with a Venus Dogwood tree and bench seating, and several planted areas. Vibrantly painted slats accent the natural-finish boards in the cedar fence, ensuring that there is colour in the garden year round. Between the side walkway and the rear entry a half-storey below, a balustrade with angled slats organizes the accent colours into a spectrum. From the interior of the house, the chromatic shift in the slats and the spaces between them create visual effects that change with the viewing point.
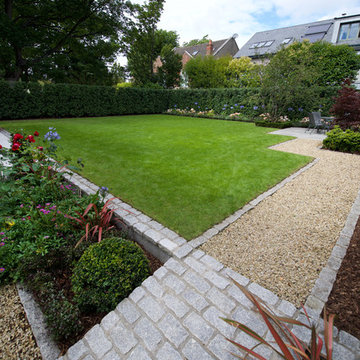
Client asked for a large lawn area for children and evergreen hedging ( Portugese Laurel ) for privacy. We installed a compact patio in a very sunny corner of the garden. This was always designed to be a low maintenance garden.
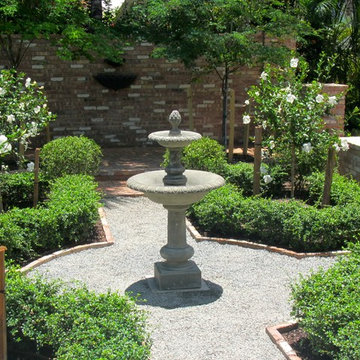
Courtyard garden design ideas in this backyard space filled with fountains seating areas and pergola
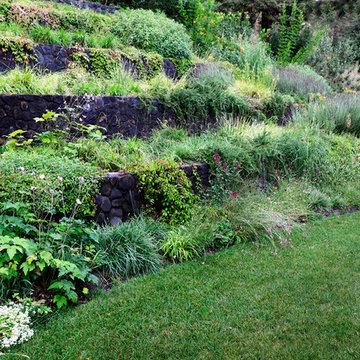
In this extensive landscape transformation, Campion Walker took a secluded house nestled above a running stream and turned it into a multi layered masterpiece with five distinct ecological zones.
Using an established oak grove as a starting point, the team at Campion Walker sculpted the hillsides into a magnificent wonderland of color, scent and texture. Natural stone, copper, steel, river rock and sustainable Ipe hardwood work in concert with a dynamic mix of California natives, drought tolerant grasses and Mediterranean plants to create a truly breathtaking masterpiece where every detail has been considered, crafted, and reimagined.
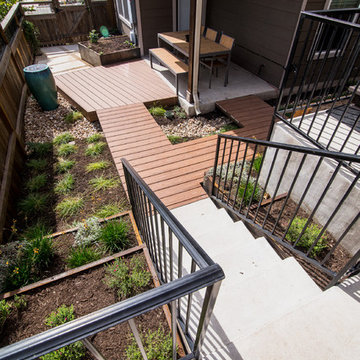
After their brand new construction was completed, this family had a beautiful and comfortable home that truly fit their needs. However, this new construction lacked an outdoor living space, which left the backyard feeling stark and bare. With this blank slate, we were able to create a relaxing environment for this family to enjoy.
Faced with the challenge of using every square-inch of this small space, Native Edge was able to design a landscape that left this family worry-free. We incorporated a low maintenance composite decking system, modern raised metal planters, and a bubbling urn water feature to tie this peaceful landscape together. The poor drainage of the lot gave us the opportunity to create a striking cat walk and drainage feature, which left ample room for their vegetable and herb garden hobby. There is even a nook for the family dog to enjoy!
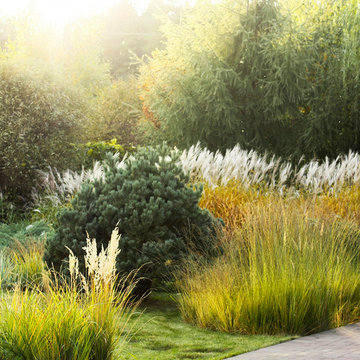
Ландшафтный дизайн участка 20 соток с садом трав осенью. Уже выросли большие деревья, которые мы сажали. Деревья стали фоном для дандшафтного дизайна всего дачного участка. Фото ландшафтного дизайна сада прошло после завершения ландшафтных работ 10 лет.
Автор проекта: Алена Арсеньева. Реализация проекта и ведение работ - Владимир Чичмарь
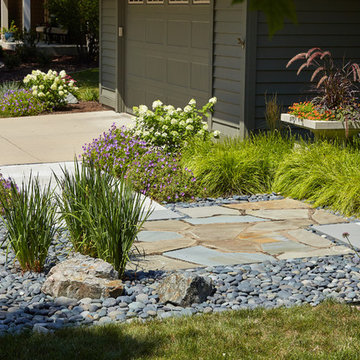
The large square of full range, irregular bluestone appears to overlay the concrete sections of the walk. Beach pebble runnels separate the two materials and form a larger square surround, highlighted by aqua blue granite specimen boulders and Iris siberica 'Caesar's Brother.'
Westhauser Photography
Courtyard Garden Design Ideas
5
