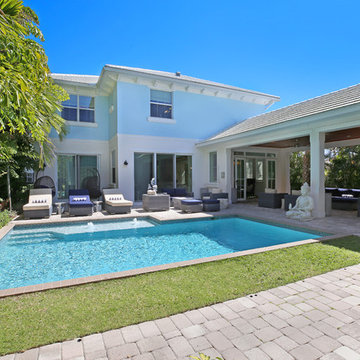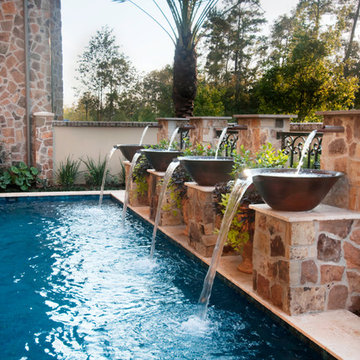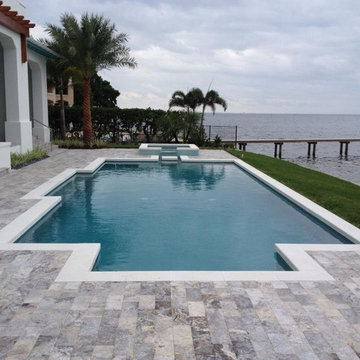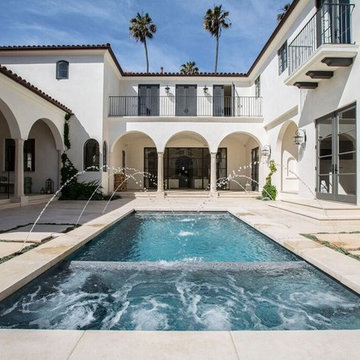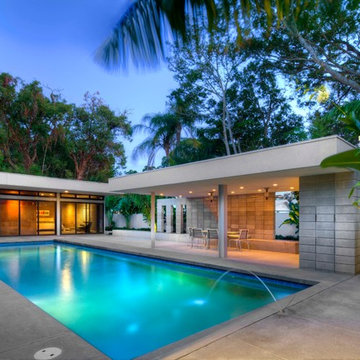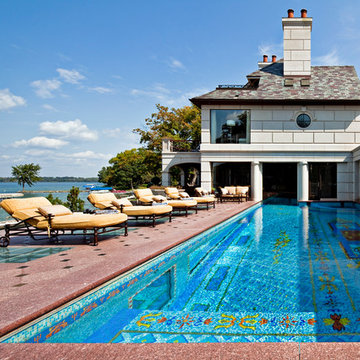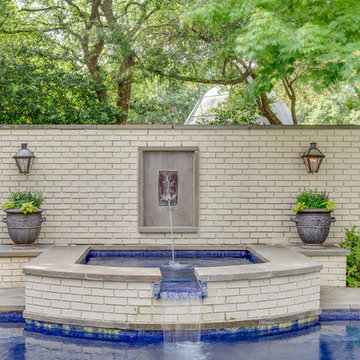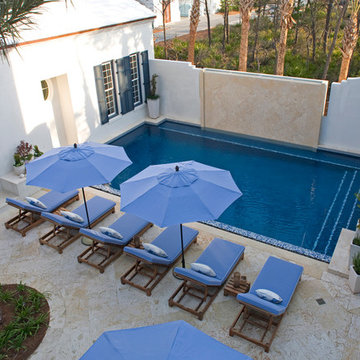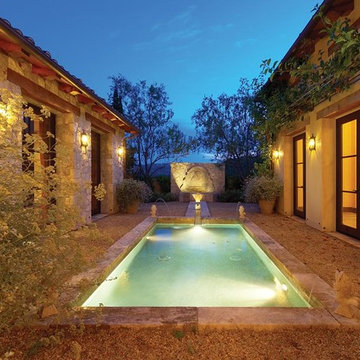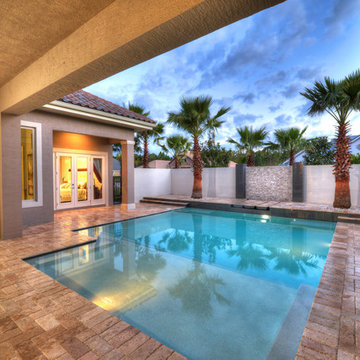Courtyard Pool Design Ideas with a Water Feature
Refine by:
Budget
Sort by:Popular Today
81 - 100 of 606 photos
Item 1 of 3
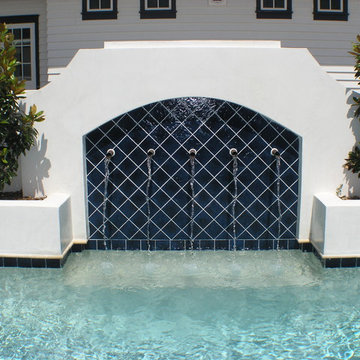
The stunning white walls of this Rosemary Beach house contrast with the Mediterranean Blue tiles of the pool. The five scuppers pour a stream of sound into the small pool courtyard, providing an oasis in this busy neighborhood. The compact, native landscape provides year-round color and interest.
Photographed by: Alan D. Holt
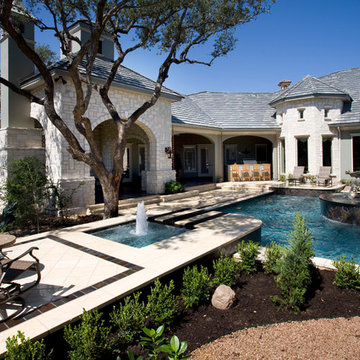
A courtyard pool with multiple fountains and water features throughout and a small seating area behind the spa. This backyard is great for entertaining guests!
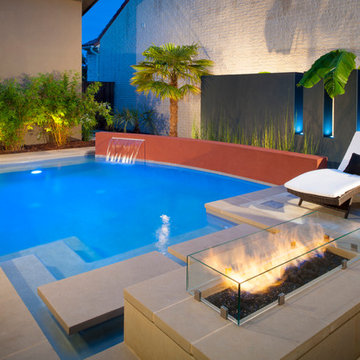
This project is proof that the challenges posed by limited space and accessibility can always be overcome in order to deliver stunning results. The space itself was rather small and also very close to the neighboring residence. Not only was the neighboring wall imposing, it was also of a completely different design style.
The goal here was to create a layering effect with numerous features of varying heights. Not only would this add depth and dimension to the overall design, but it would cause the viewer to shift their focus from the encroaching wall to the beauty of the pool space.
Instead of trying to maximize the water area by squaring off the pool, I decided to instead maximize the visual interest by gracefully rounding off the back wall of the pool. This was accomplished by implementing a raised stucco wall, and also a shorter, matching curved wall, featuring a "Sheer Descent" waterfall.
Inside the taller, deep-plum stucco wall, I created three vertical windows which are all highlighted by LED uplighting. To give depth, dimension and some natural beauty, I implemented a simple bed of Horse Tail Reeds behind the short wall, and chose to place Banana Trees behind the taller wall.
The main seating area is just outside the home's master suite, and is separated by a "Leuder" limestone fire pit. Aside from being a striking design feature, the floating stepper pads accomplish a number of things; they serve triple-duty as a walkway, a seating area adjacent to the fire pit, and also as a poolside rest for beverages.
After discovering that the narrow courtyard acted as a sort of wind tunnel between the two houses, we opted to install tempered glass in order to better control the behavior of the flames. This solved the problem while remaining visually pleasing to the client as well.
You'll notice in some of the leading photos for this project that I had originally intended to implement stepper pads on both sides of the pool closest to the house. And despite a thorough understanding of what would be necessary on an engineering and structural-design basis, we were eventually forced to turn this into a solid deck due to unrelenting city-required setbacks. However the client remained very understanding due to encountering a number of similar issues in their home-build process.
In the end, they were delivered an outstanding pool design that had come to fruition only after coming up with numerous solutions to a number of challenges that only a unique space like this could provide.
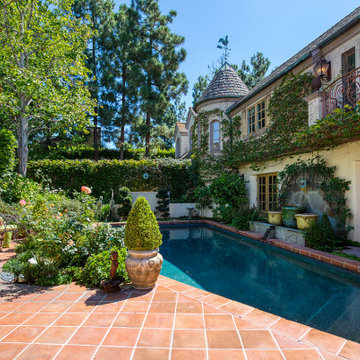
Tranquilly situated at the end of a private cul-de-sac, this exclusively appreciated Big Canyon estate embodies quite literally, the true essence of the classical French Chateaus of time's past. As you enter through the 19th century front gate that leads you to the expansive courtyard and private salt water pool, you will be immediately transported to a home of elegance and style with unparalleled attention to detail around every corner.
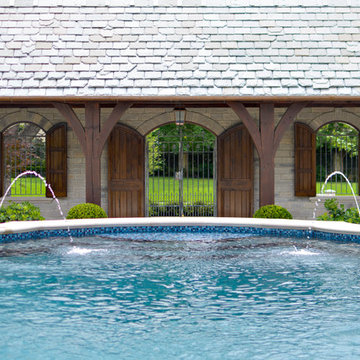
A recently completed country French estate in Dallas, Texas. This home features expansive gardens, stone walls, antique limestone paving, a raised pool, a putting green, fire pit and lush gardens with relaxing shade and blooming shrubs
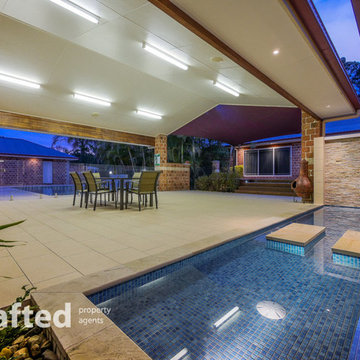
Inspired and designed by one of Queensland’s master builders this exquisite residence has a relaxing lifestyle and a luxurious finish that will surely exceed all of your expectations. Located in a prestigious address this home is set on an acre and a quarter of manicured landscaped grounds that combines an opulence home, detached second home, large sheds and an extensive alfresco overlooking a spectacular pool.
Entering the house you straight away admire the craftsmanship, featuring sleek lines, high ceilings, 4 bedrooms and the easy flow between 4 living areas all refined by the quality fittings and stand out grand kitchen. The perfect marriage between inside and out suits our warmer climate with the alfresco and pool being a central center piece between both dwellings. Entering the second dwelling you notice a modern style with two separate large open planed living spaces, 2 x bedrooms and a chic bathroom.
This uniquely L shaped house has the space to fit many buyers requirements with the expansive floor plan that will easily cater for the dual living, home business or executive family.
Main House:
• 4 x Spacious Bedrooms + 4 x Contemporary Bathrooms
• Master bedroom with open planed ensuite and walk-in
• Kitchen with Blue Pearl Granite Benchtops 40mm, walk in pantry & American Oak cabinetry
• 4 x Living areas with the kids retreat, formal dining & lounge, family area combining with the kitchen & massive rumpus room with wet bar + pool table
• Double Lock up garage with storage room
2nd House:
• 2 x Big Bedrooms + 1 x chic bathroom with double vanity/shower
• Huge open planed main living area combining kitchen with stage area and sound proofing
• Multi-purpose 2nd living area perfect for a retreat or work from home office.
Outdoor:
• Extensive pool and alfresco area with lush landscaped gardens and soothing water features + pool area bathroom (4th)
• Double gated remote entry with brick feature fence, visitor gate with intercom + concrete drive way to the rear sheds & side garage
• Shed 7.5m x 12m with 4 roller doors and 3m x 12m awning – fluro lighting, 3 phase power, security, and power points
• Carport 7.5m x 8m – sensor fluro lighting, flood lighting, and power points
• 4 x 5000L rain water tanks + 2 rain water pumps + 5KW solar system
• Complete garden automatic sprinkler system + 2 x 500W feature flood lights in front garden
• Shade sails over entertainment areas
Inclusions:
• Security screens to all doors and windows + wall vacumaid system + Fully integrated intercom system in all rooms – including music and gate control + 2 x 250L Rheem electric hot water systems + Cedar blinds and sliding louver doors
• RUMPUS: Built in wet bar with feature glass overhead display cabinets and wine rack + Tasmanian Oak cabinetry + Projector and automatic wall mounted media screen + Wall mounted television integrated with projector screen + Cinema ceiling speakers + Pool table and wall mounted cue rack
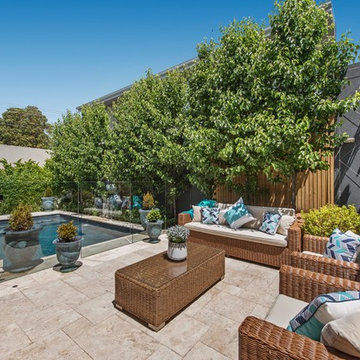
Surrounded by travertine tiles in a French pattern, the plunge pool measures 5.0m x 3.0m with full width steps and benches in the shallows. The lush formal English garden complements the black-like pool interior, creating a classic and timeless beautiful aesthetic to be admired and enjoyed year round.
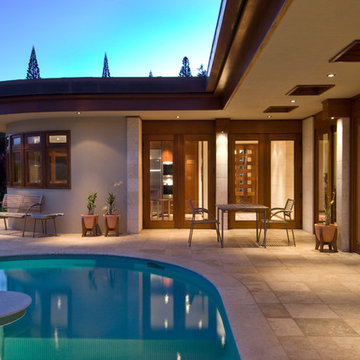
View across the pool to the circular kitchen. A large overhang protects the living room doors while skylights provide light along the face of the doors. A travertine island "floats" in the center of the circular pool.
Hal Lum
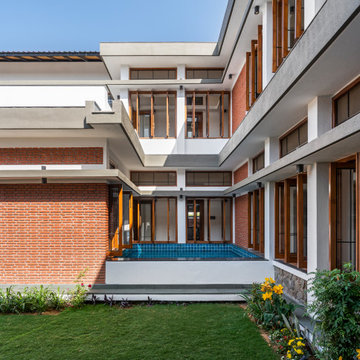
#thevrindavanproject
ranjeet.mukherjee@gmail.com thevrindavanproject@gmail.com
https://www.facebook.com/The.Vrindavan.Project
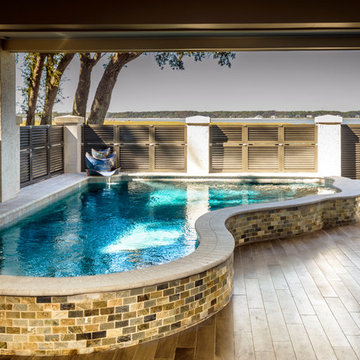
Here we have a ground level view of this spectacular pool with a corner fountain. The decking is a very beautiful and practical wood look porcelain tile and the stunning pool surround is a gorgeous 2 x 4 natural cleft Quartzite mosaic, in Carden Gold. To finish off the effect, we have architectural brick travertine pavers for the pool decking. And if this is not beautiful enough, the louvered walls can be folded down, for a better view of the sound!
Courtyard Pool Design Ideas with a Water Feature
5
