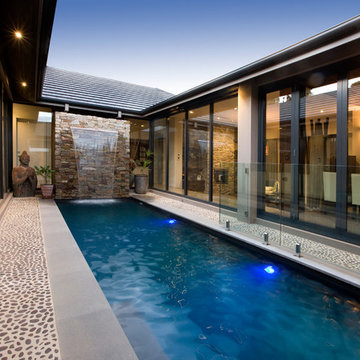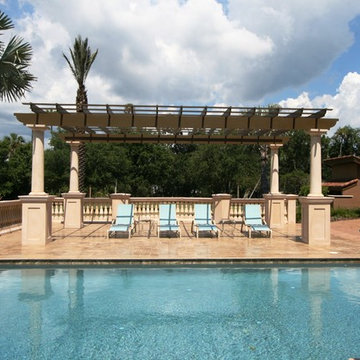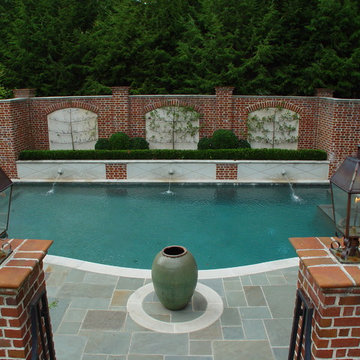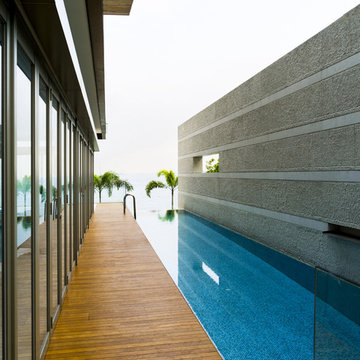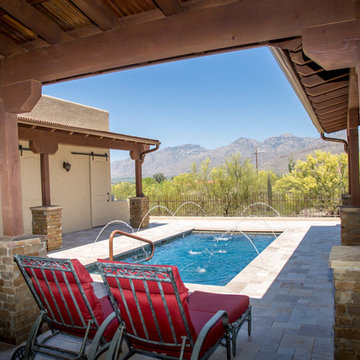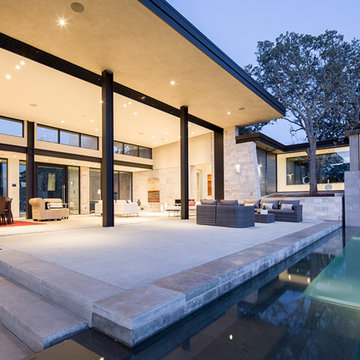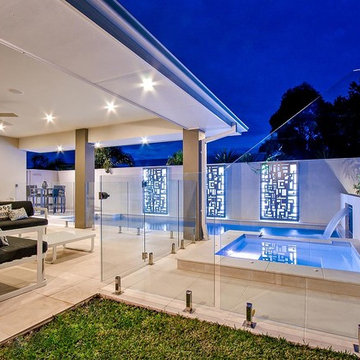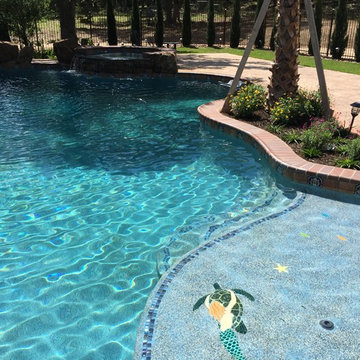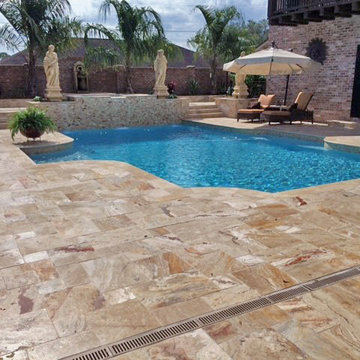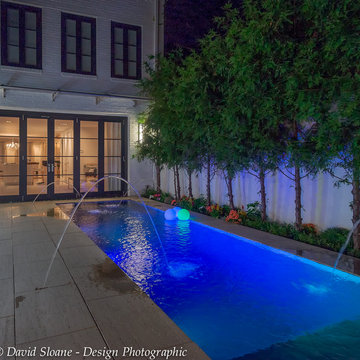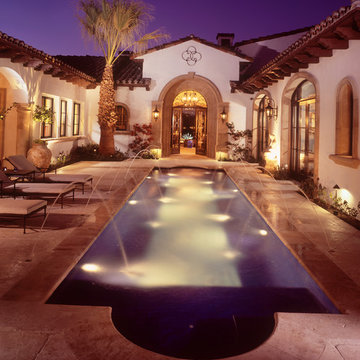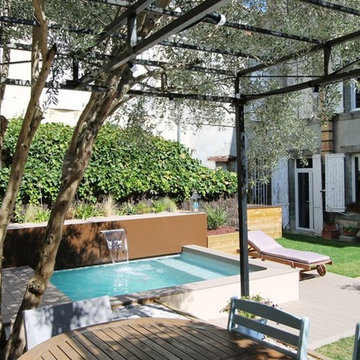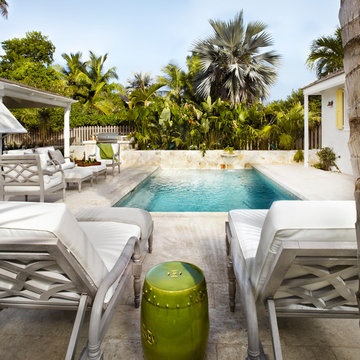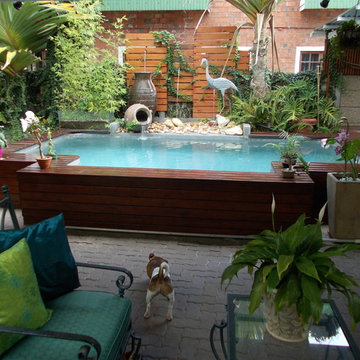Courtyard Pool Design Ideas with a Water Feature
Refine by:
Budget
Sort by:Popular Today
161 - 180 of 606 photos
Item 1 of 3
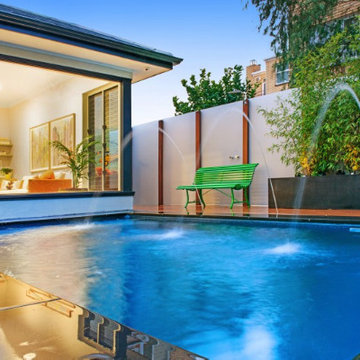
Bluestone tiles and natural merbu decking surround this elevated plunge pool complete with deck jets. The black-like pool interior creates a natural lagoon-type water colour complementing the grey tones of the family home in Caulfield.
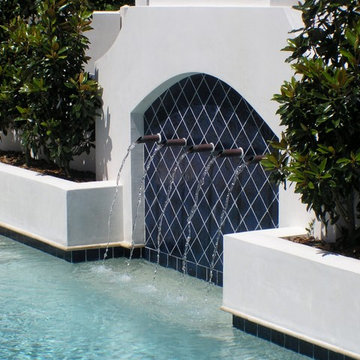
The stunning white walls of this Rosemary Beach house contrast with the Mediterranean Blue tiles of the pool. The five scuppers pour a stream of sound into the small pool courtyard, providing an oasis in this busy neighborhood. The compact, native landscape provides year-round color and interest.
Photographed by: Alan D. Holt
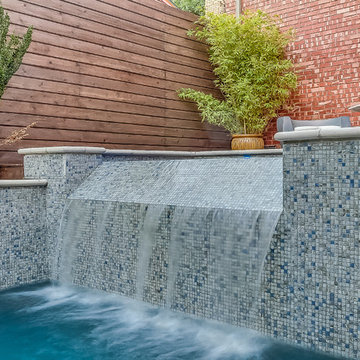
Gorgeous modern pool and spa with custom glass tile veneer, sheer descents, precast coping, tanning ledge, Caspian Sea Designer Series Sunstone plaster, and large spillway from the raised spa.
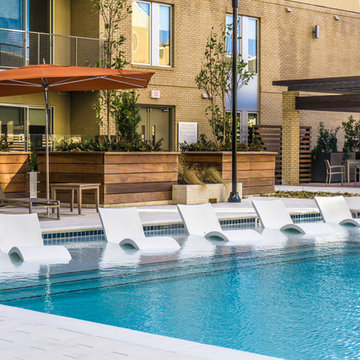
Pool and amenity area in Venue Brookwood: a brand new modern apartment complex near downtown Atlanta. We supplied the Ipe planter boxes and accents, which were built by Hemma Concrete. Others involved in the construction were J.M. Wilkerson Construction and Grayco Partners.
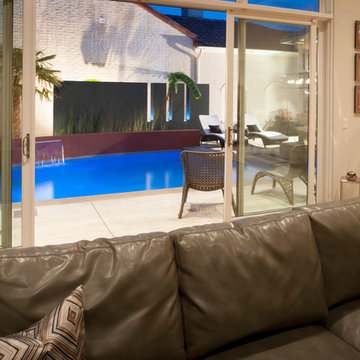
This project is proof that the challenges posed by limited space and accessibility can always be overcome in order to deliver stunning results. The space itself was rather small and also very close to the neighboring residence. Not only was the neighboring wall imposing, it was also of a completely different design style.
The goal here was to create a layering effect with numerous features of varying heights. Not only would this add depth and dimension to the overall design, but it would cause the viewer to shift their focus from the encroaching wall to the beauty of the pool space.
Instead of trying to maximize the water area by squaring off the pool, I decided to instead maximize the visual interest by gracefully rounding off the back wall of the pool. This was accomplished by implementing a raised stucco wall, and also a shorter, matching curved wall, featuring a "Sheer Descent" waterfall.
Inside the taller, deep-plum stucco wall, I created three vertical windows which are all highlighted by LED uplighting. To give depth, dimension and some natural beauty, I implemented a simple bed of Horse Tail Reeds behind the short wall, and chose to place Banana Trees behind the taller wall.
The main seating area is just outside the home's master suite, and is separated by a "Leuder" limestone fire pit. Aside from being a striking design feature, the floating stepper pads accomplish a number of things; they serve triple-duty as a walkway, a seating area adjacent to the fire pit, and also as a poolside rest for beverages.
After discovering that the narrow courtyard acted as a sort of wind tunnel between the two houses, we opted to install tempered glass in order to better control the behavior of the flames. This solved the problem while remaining visually pleasing to the client as well.
You'll notice in some of the leading photos for this project that I had originally intended to implement stepper pads on both sides of the pool closest to the house. And despite a thorough understanding of what would be necessary on an engineering and structural-design basis, we were eventually forced to turn this into a solid deck due to unrelenting city-required setbacks. However the client remained very understanding due to encountering a number of similar issues in their home-build process.
In the end, they were delivered an outstanding pool design that had come to fruition only after coming up with numerous solutions to a number of challenges that only a unique space like this could provide.
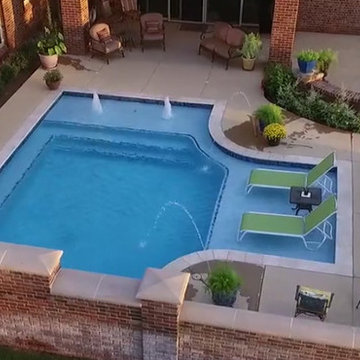
Custom geometric courtyard pool for clients in Hunter’s Creek Addition of Edmond, Oklahoma. The design includes an elaborate brick shade wall with cast stone tops, and a tiered water feature wall with glass mosaic sheer descent. We used “ginger” colored concrete for the deck with a dry stamped pattern to match the home’s existing patio. Pool coping is an elegant 3cm Torreon Travertine. The waterline and trim tile are beautiful 2″x2″ Origins blue glass. The pool interior finish is a traditional Caribbean Blue premium quartz plaster.
For additional water features, we incorporated some simple but soothing water bubblers on the main entry sun ledge, along with two deck jets on the “furniture” sun ledge.
Home designed by Brent Gibson Classic Home Designs using the Build A Pool construction design and project management system for the outdoor living area.
Courtyard Pool Design Ideas with a Water Feature
9
