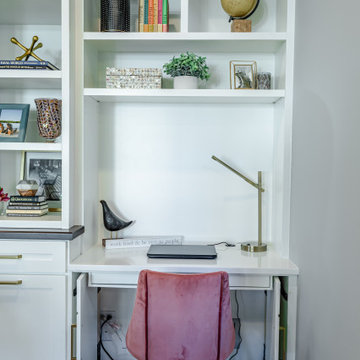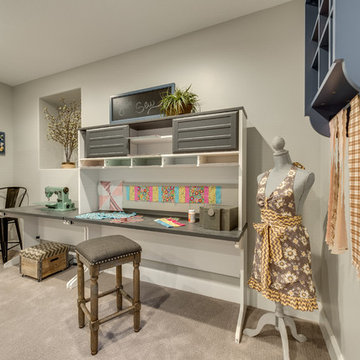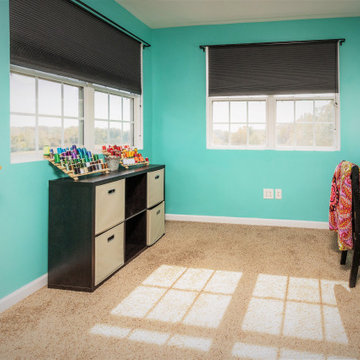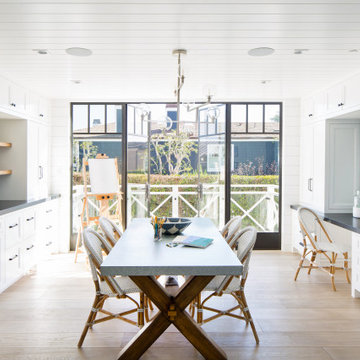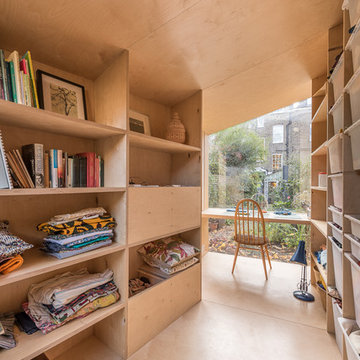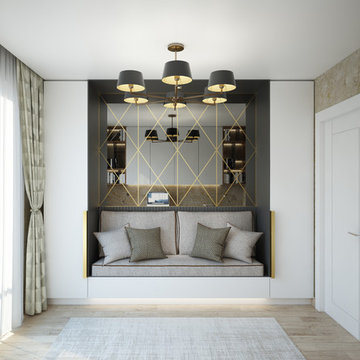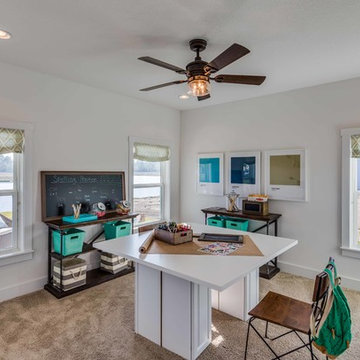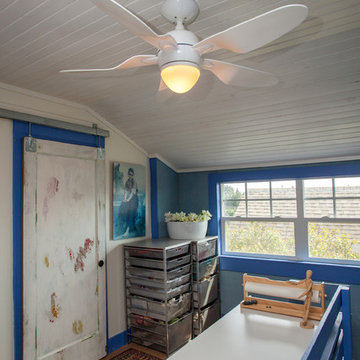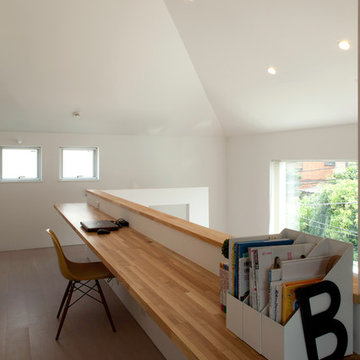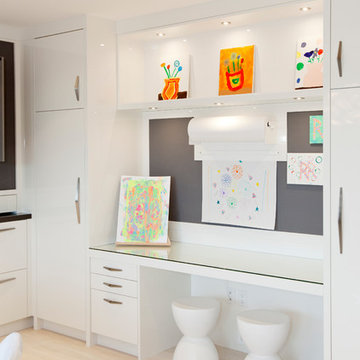Home Office Photos
Refine by:
Budget
Sort by:Popular Today
121 - 140 of 333 photos
Item 1 of 3
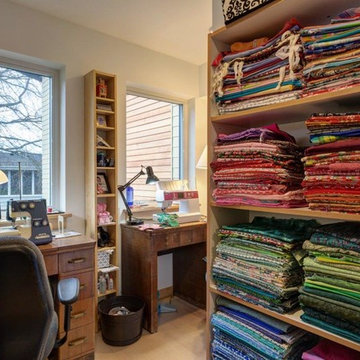
Winner of Department of Energy's 2018 Housing Innovation Awards
Design by [bundle] design services
Photography by C9 Photography
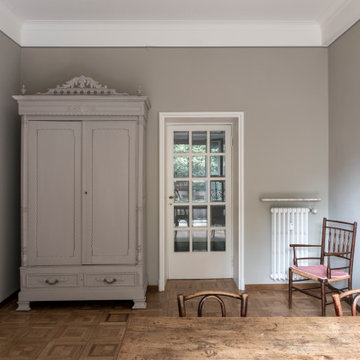
Studio: arredi vintage, pareti e soffitto colorati con colori Farrow & Ball, parquet originale a quadrettoni in rovere naturale, lamato e riverniciato.
Pareti: colore HARWICK WHITE n° 5
Cornice: linea di passaggio tra un colore e l'altro, in HARWICK più scuro
Soffitto: bianco RAL 9010
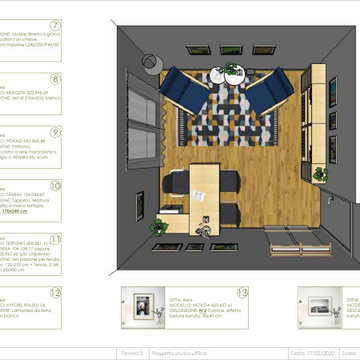
Studio professionale dal gusto contemporaneo.
Tavole esecutive di progetto complete di tutti i dettagli
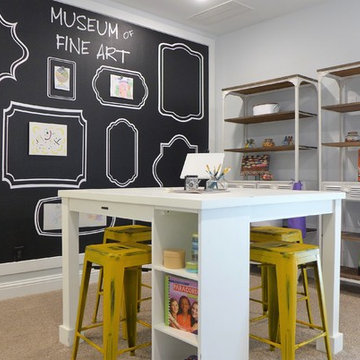
A loft space used as an inspirational craft room with lots of seating and table space for friends and family to join in. Who needs wall art when you have crafters to keep it new and fresh every day! The bunching bookcases give lots of storage space for all sorts of goodies like paint, yarn and some games.
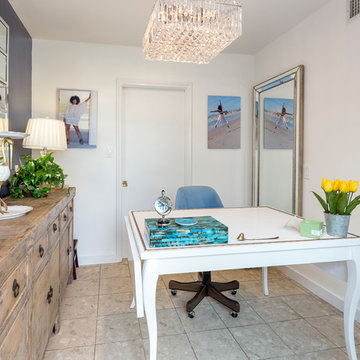
Our homeowner approached us first in order to remodel her master suite. Her shower was leaking and she wanted to turn 2 separate closets into one enviable walk in closet. This homeowners projects have been completed in multiple phases. The second phase was focused on the kitchen, laundry room and converting the dining room to an office. View before and after images of the project here:
http://www.houzz.com/discussions/4412085/m=23/dining-room-turned-office-in-los-angeles-ca
https://www.houzz.com/discussions/4425079/m=23/laundry-room-refresh-in-la
https://www.houzz.com/discussions/4440223/m=23/banquette-driven-kitchen-remodel-in-la
We feel fortunate that she has such great taste and furnished her home so well!
Dining Room turned Office: There is a white washed oak barn door separating the new office from the living room. The blue accent wall is the perfect backdrop for the mirror. This room features both recessed lighting and a stunning pendant chandelier. It also has both a pocket door and barn door. The view to the backyard was a part of this remodel and makes it a lovely office for the homeowner.
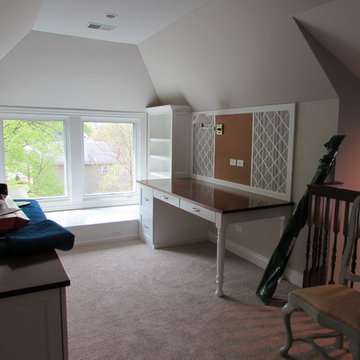
The built-in desks keep this office neat and tidy. Note that the window-shelf provides a duct work path. Tempered window glass is required for this condition.
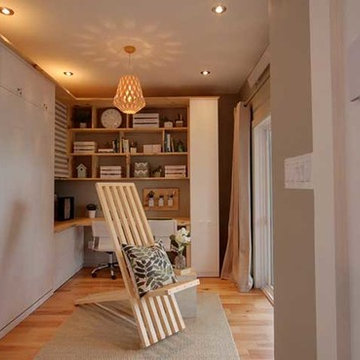
Beautiful home office featuring Lauzon's Natural Hickory hardwood flooring from the Émira Series. This flooring features the exclusive air-purifying technology called Pure Genius technology. Project realized for the TV show Ma Maison Rouge Canal Vie with Les Maisons Bonneville.
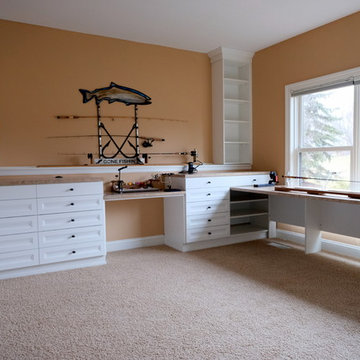
A custom home office to be used for the assembly of fishing poles. Multiple heights built to accommodate the use during assembly. Built around the existing chair rail and ledge.
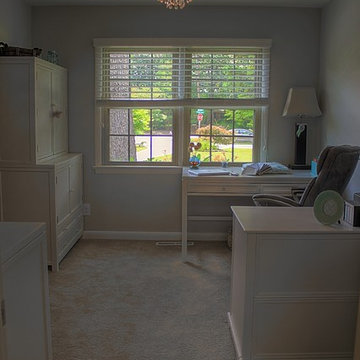
This room was the previous dining room in the home. By closing up the wall into the living area on the other side I was able to create an additional bedroom and change the homes smaller dining area into a home office/bedroom. I created a space for the closet out of the wall and built-ins on the other side. The room was carpeted to cover the stained hardwood flooring and the walls were painted a light grey and white. The designer lighting was added to give the room a unique and warm feel.
Photo Credit: Kimberly Schneider
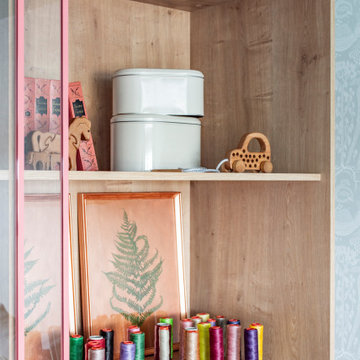
Семья очень творческая, поэтому одну комнату решили оформить как мастерскую-кабинет с перспективой в дальнейшем использовать в качестве детской. Интерьер светлый, с яркими акцентами зеленого — одного из любимого цвета заказчиков. На стенах — обои Borastapeter Scandinavian Designers II с принтом, созданным культовым шведским дизайнером Стигом Линдбергом для выставки в Nordic Company в 1947 году. Другим украшением комнаты стала большая картина с изображением плода клена, которая ассоциируется с крыльями или с пополнением в семье.
7
