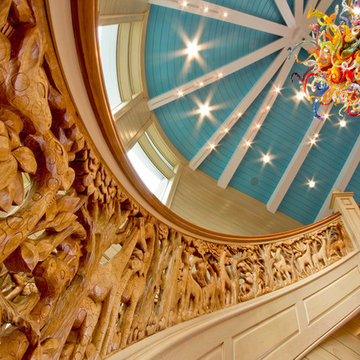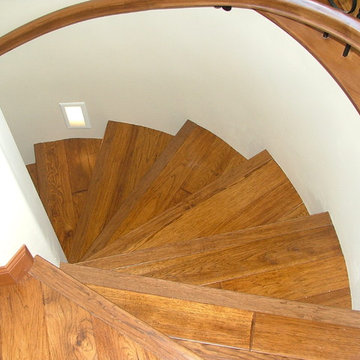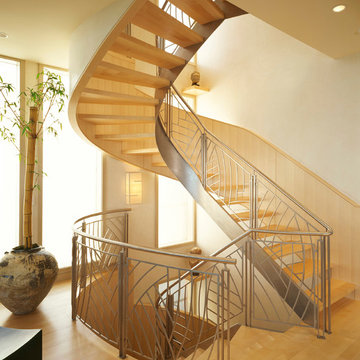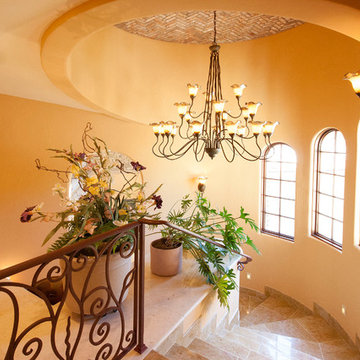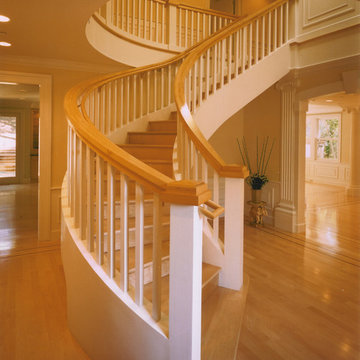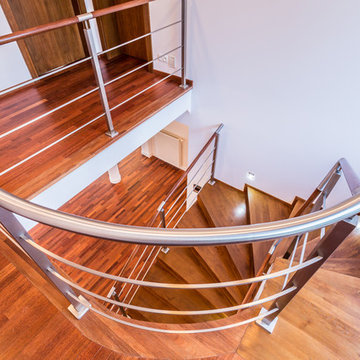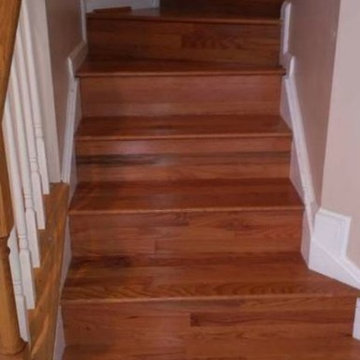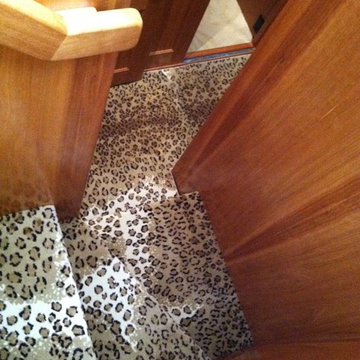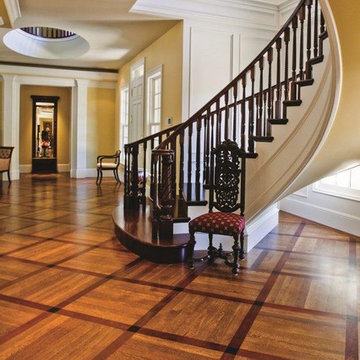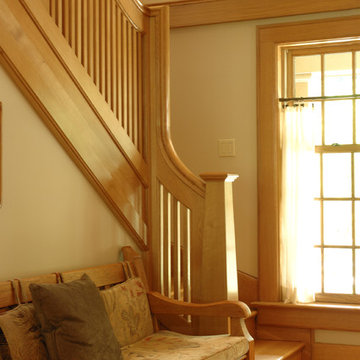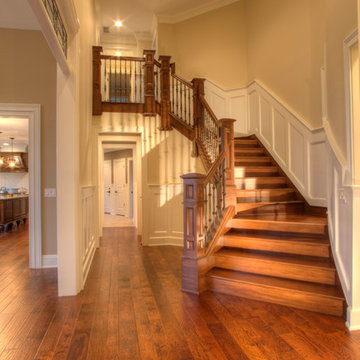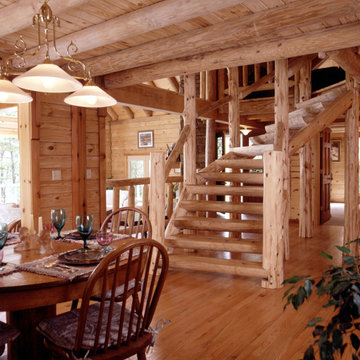Curved Staircase Design Ideas
Refine by:
Budget
Sort by:Popular Today
61 - 80 of 381 photos
Item 1 of 3
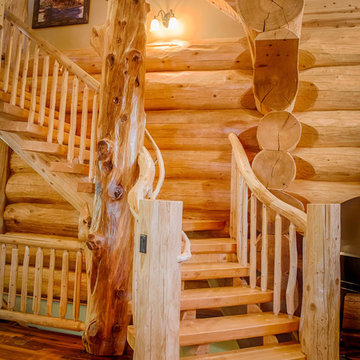
Western Red Cedar Pioneer Log Homes of BC log home, 4,200 square feet, 4 bedrooms, 3.5 bath, on 3 levels with 2 car garage and recreation room. Extensive outdoor living, spaces on 5 acres with outdoor fireplace on covered deck.
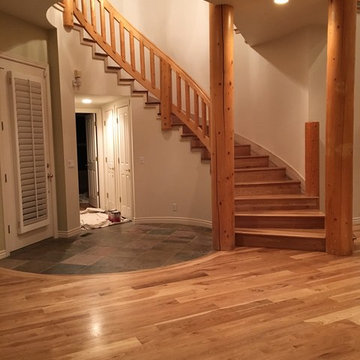
Entry and Staircase | This has by far been our most technically challenging house, and I can't be more proud of the work Clay, Matt and Will did! This house had tons of challenges - rounded tile at the entry, rounded upstairs hallway exposed to the downstairs, floor to ceiling posts that intersected our work throughout the home, and very few walls with right angles. Clay Anderson, of Anderson Service, made all of the custom radius pieces for the entry and upstairs hallway, and installed this beautiful staircase. Matt installed the 5" long length casa hickory. Will stained the floor with Nutmeg stain and applied the polyurethane finish. The least challenging part - our wonderful homeowners! Thank you so much for the opportunity to work on your beautiful home!
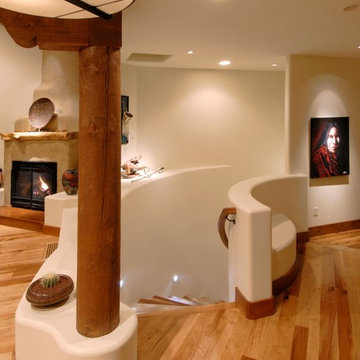
The slightly curved staircase from the entry way leads down to the unfinished basement of this home. In order to stay true to the architectural elements found in an
southwestern home, the walls were curved throughout and adorned in 6
inch, knotty alder wood trim. Although these design elements are
beautiful, they presented great challenges to the trim carpenters, since
the thick wood trim could not be manipulated around the curves. To remedy the problem, a 8 inch piece of rubber flex trim was cut to the 6 inch trim size and faux painted to match the knotty alder trim. As you can see, the finished product turned out beautiful and you could not tell the faux painted trim from the natural wood trim.
Paul Kohlman Photography
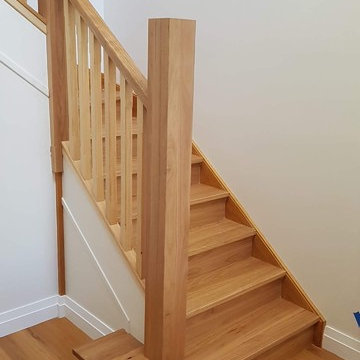
solid 32mm tread with sawtooth cut stringers, glass balustrade and metal handrail bottom platform tng tread
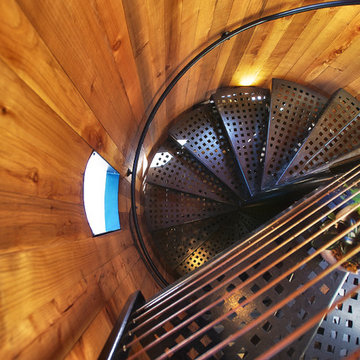
Photos by John Costill: www.costill.com
Contractor: Earthtone Construction, Sebastopol, CA
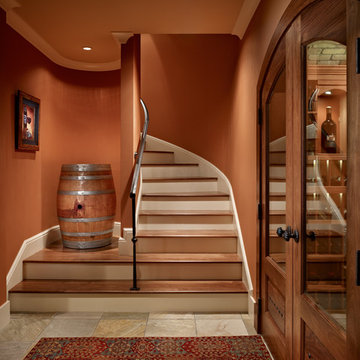
Beautifully detailed stairwell dropping down into a pristine wine cellar
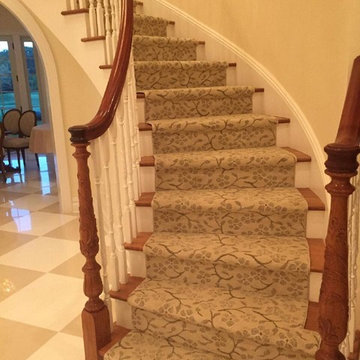
When Marilyn wanted to add a more modern finish to her newly built center hall home in Madison, we took a traditional approach with a custom fabricated runner, but with a more transitional floral design. Her classic tones of white, ivory and beige get a modern lift with the gray-on-cream pattern as it comes down the staircase.
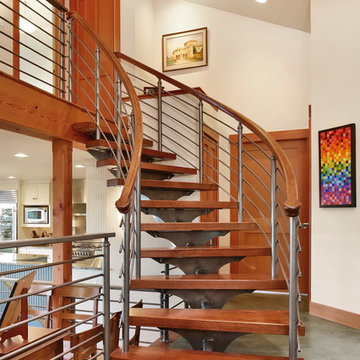
Photography by Radley Muller Photography
Design by Cirrus Design
Interior Design by Brady Interior Design Services
Curved Staircase Design Ideas
4
