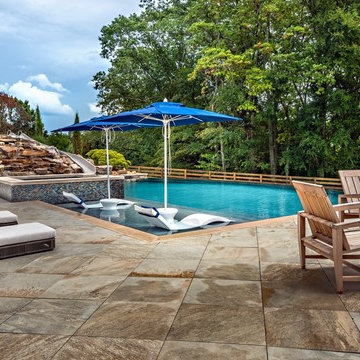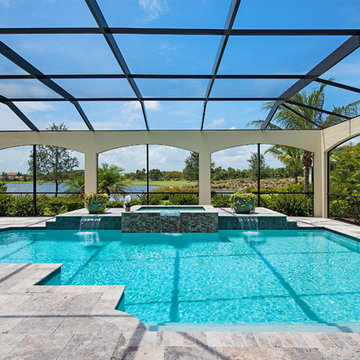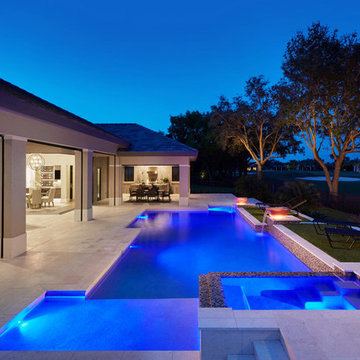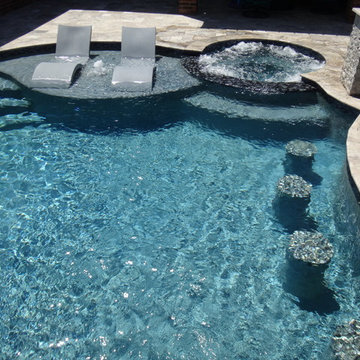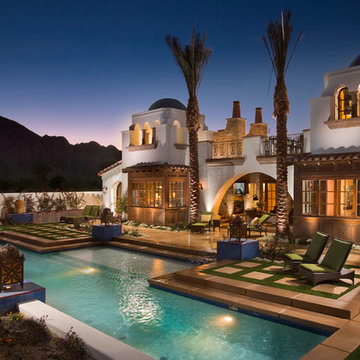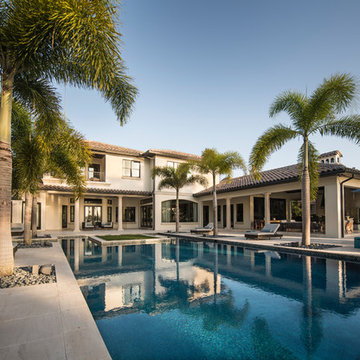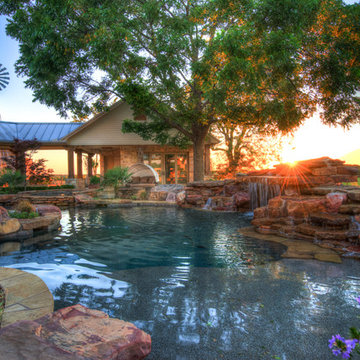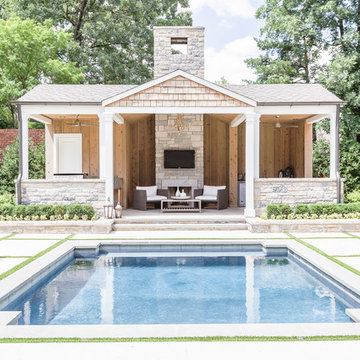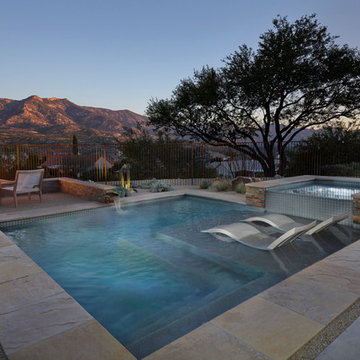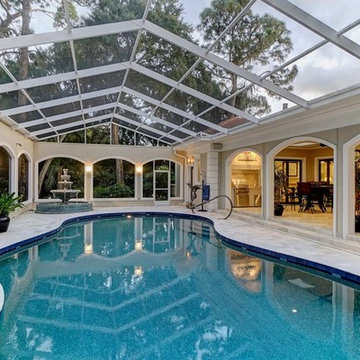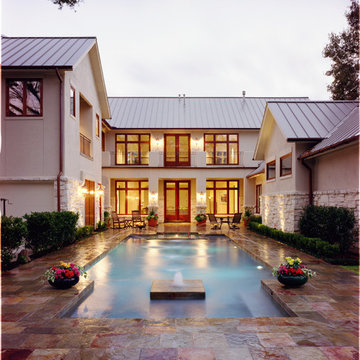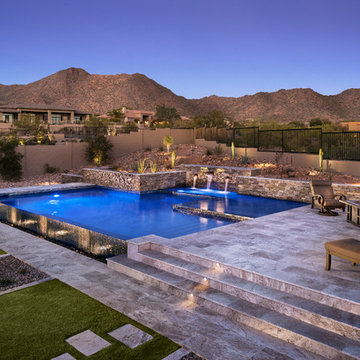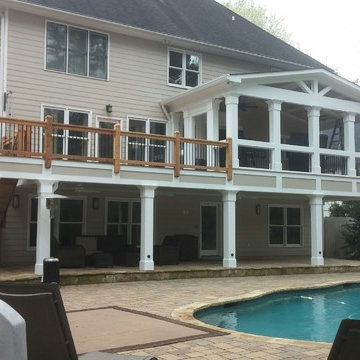Custom-shaped Pool Design Ideas
Refine by:
Budget
Sort by:Popular Today
21 - 40 of 51,419 photos
Item 1 of 2
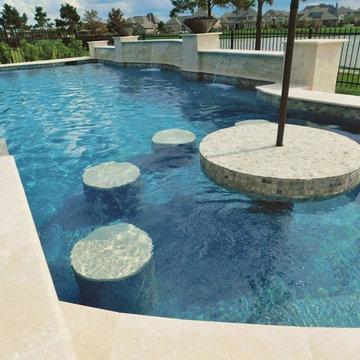
Travertine tile table with bench & bar stool seating. split face travertine raised beam wall with sheer descents & columns with fire bowls.
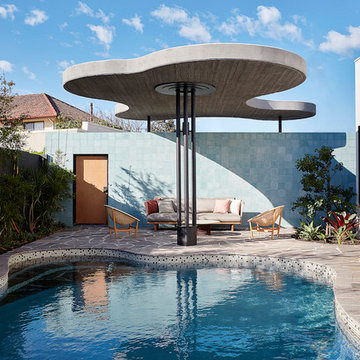
Architect: Neil Cownie Architect
Landscape: PLAN E
Photographer: Michael Nicholson, Rob Frith & Jack Lovel
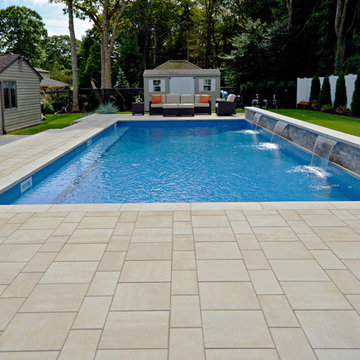
Evoking a sense of calm and equilibrium for all who visit, this symmetrical poolscape provides a haven in a Hauppauge, NY backyard. Unilock Beacon Hill Smooth pavers, with custom-made 2'x2' slabs, provide a smooth transition from the side walkway and up the stairs to the elevated, geometric pool. As guests and family gather on the expansive poolside patio, they can take in plenty of sun while listening to the calming rush of three nearby waterfalls. The stone-like design weaves its way around the property, leading right up to the front door for ultimate curb appeal and elegance. From the front yard to the back patio, clean lines and a delicate balance encompass both the paver and pool design, while incorporating lush gardens and symmetrical hedges.
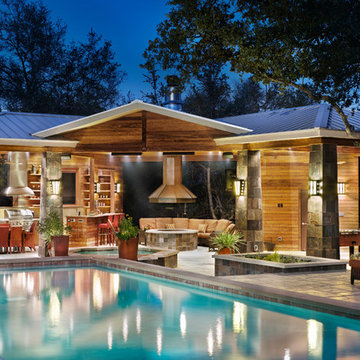
Pavilion at night.
I designed this outdoor living project when at CG&S, and it was beautifully built by their team.
Photo: Paul Finkel 2012
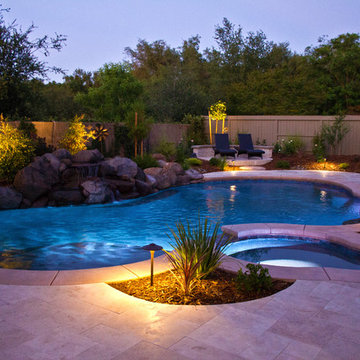
At night, this project is lit by a beautiful soft glow of landscape and pool lighting. The travertine is able to reflect the ambient light, giving the yard a stunning look at night. This project involved an extensive renovation of the client's exiting free form pool. The renovation involved growing the pool to create a larger deep end, and adding a large Caribbean shelf. The extension had to match and compliment the existing form of the pool and natural rock waterfall. The entire back and side yard were renovated to include an extensive travertine deck, integral color light broom concrete band, and new landscaping. There are various destinations around this project, including this sundeck lounge area next to the pool.
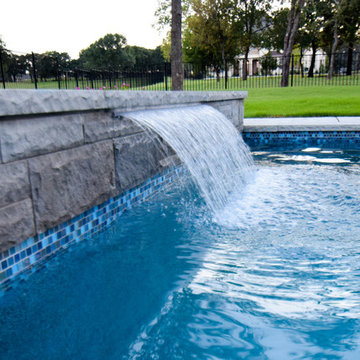
This beautiful geometric project designed by Mike Farley has a lot of elevation changes with a stunning view of the golfcourse. The flush spa was kept near the house for easy access and blended with the contemporary style of the home. Both the outdoor kitchen and fire pit area are used as retaining walls with the elevation change. It also gives lots of seating along with the bar stools - inside and outside the pool. The water feature is a sheer rain fall that is kept low so that the golf course view isn't blocked. There is a nice sized tanning ledge to hang out on. The outdoor kitchen has a grill, trash can, drop in cooler and lots of seating. The cabana has cam lights for evening fun. We used ceramic on the patio that looks like wood and has greys and browns in it. The concrete is grey with a heavy texture. The channels have Mexican Pebble to blend with the grey tones.
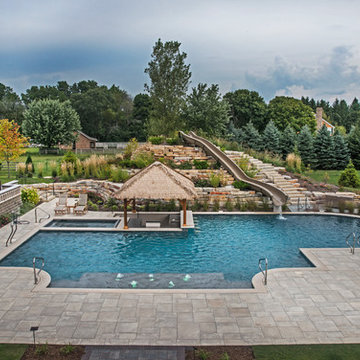
Request Free Quote
This outdoor living space in Barrington Hills, IL has it all. The swimming pool measures 1,520 square feet, and is 3'6" to 10'0" deep. The hot tub measures 7'0" x 13'0" and is equipped with 16 hydrotherapy heads. Both pool and spa have colored LED lights. The spa has an automatic cover with stone lid system. Adjacent to the hot tub is a sunken bar with kitchen and grill, covered with a thatch palapa. The sunken bar doubles as a serving area for the 5 underwater bar stools within the pool. There is a sunshelf in the shallow area of the pool measuring 125 square feet that has 5 LED lit bubbler water features. There are two sets of shallow end steps attached to the sunshelf. The custom slide is constructed on a stacked stone structure which provides a large stone step system for entry. The pool and hot tub coping is Valders Wisconsin Limestone in Buff color, Sandblast finish with a modified squared edge. The pool has an in-floor automatic cleaning system. The interior surface is French Gray exposed aggregate finish. The pool is also equipped with Volleyball and Basketball systems.
Custom-shaped Pool Design Ideas
2
