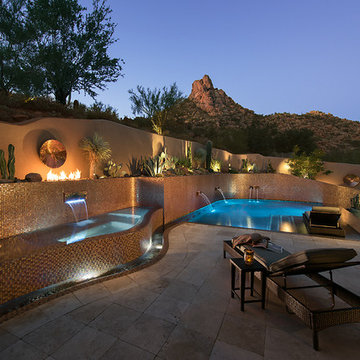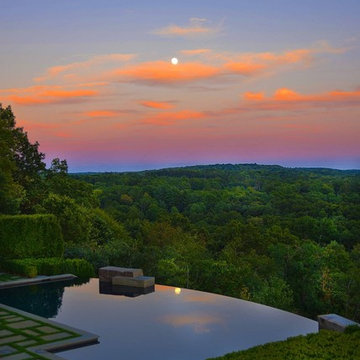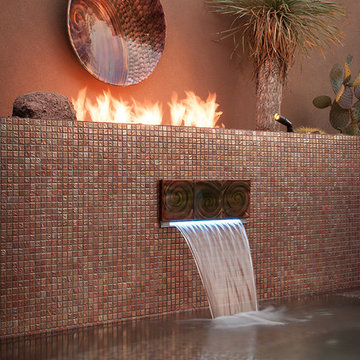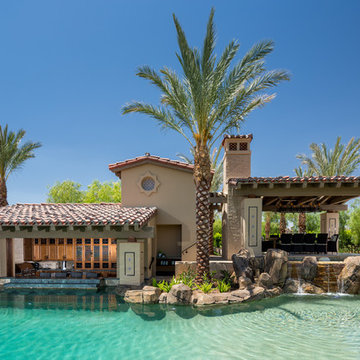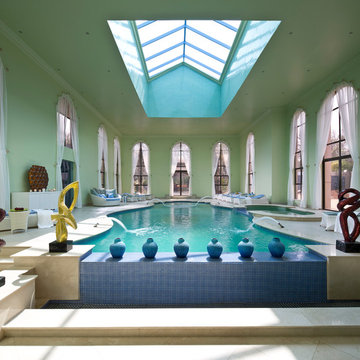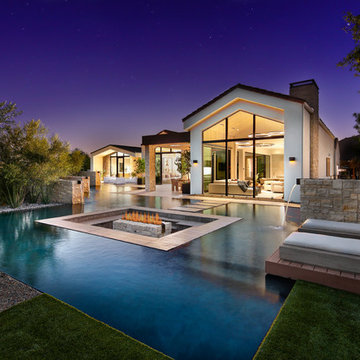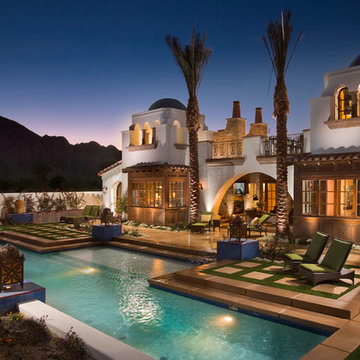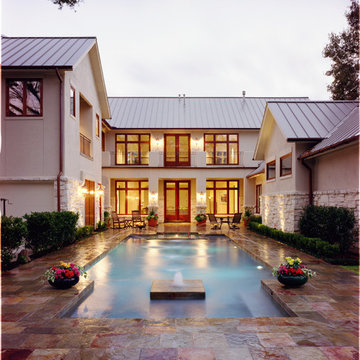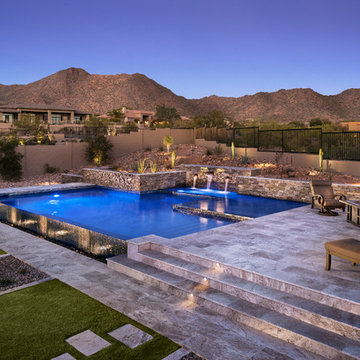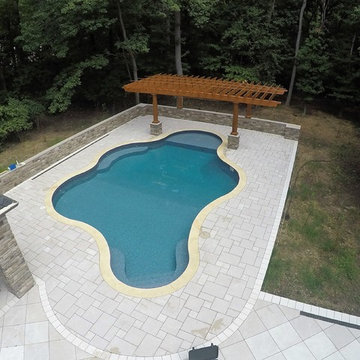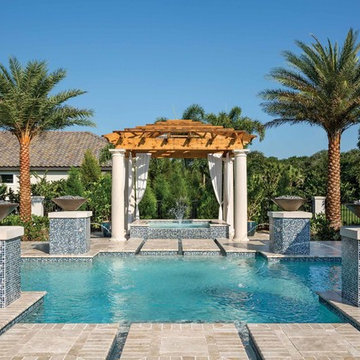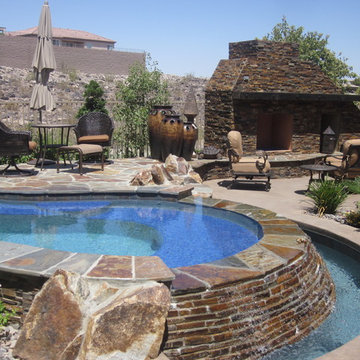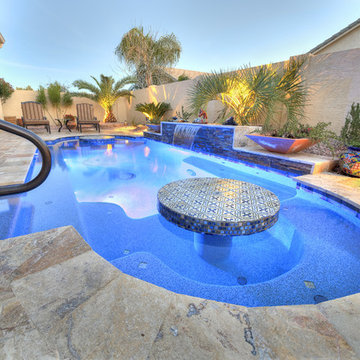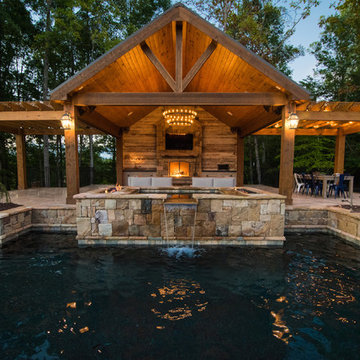Custom-shaped Pool Design Ideas with a Water Feature
Refine by:
Budget
Sort by:Popular Today
21 - 40 of 11,896 photos
Item 1 of 3
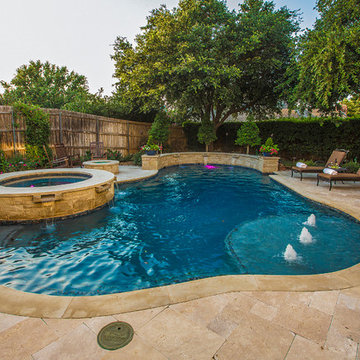
AquaTerra was hired to transform this dated pool and landscaping to a new outdoor environment more suited to the current home owners. We demolished everything down to the pool shell and started over. Working with an existing shell forced us to be creative with what was existing; we added the tanning ledge and the raised water feature wall all on the existing structure.
Features of this renovation that add aesthetic appeal include: New tanning ledge with bubblers, new raised water feature wall, all new pool tile, coping, plaster and led lights, new pool equipment, new travertine decks, new fire pit, new artificial turf putting green and all new landscaping.
The finished project gave the clients more than could have imagined!
Photography:Daniel Driensky
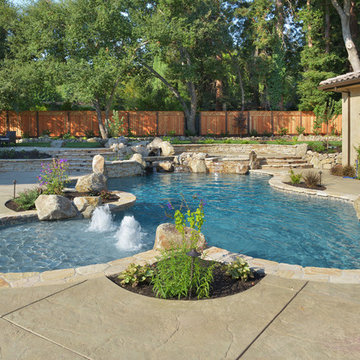
Swim a lap, dive a rock, soak in a hot spa, walk across a foot bridge in the water fall, listen to the water tumble out of the spa or the water fall or the vertical jets. Led lights transforms this pool to a colorful delight at nighttime.
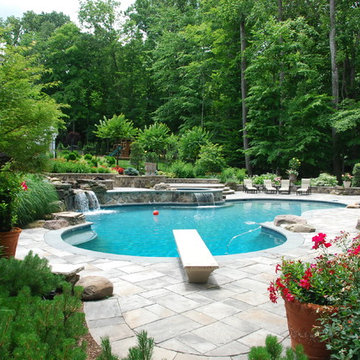
Our client constructed their new home on five wooded acres in Northern Virginia, and they requested our firm to help them design the ultimate backyard retreat complete with custom natural look pool as the main focal point. The pool was designed into an existing hillside, adding natural boulders and multiple waterfalls, raised spa. Next to the spa is a raised natural wood burning fire pit for those cool evenings or just a fun place for the kids to roast marshmallows.
The extensive Techo-bloc Inca paver pool deck, a large custom pool house complete with bar, kitchen/grill area, lounge area with 60" flat screen TV, full audio throughout the pool house & pool area with a full bath to complete the pool area.
For the back of the house, we included a custom composite waterproof deck with lounge area below, recessed lighting, ceiling fans & small outdoor grille area make this space a great place to hangout. For the man of the house, an avid golfer, a large Southwest synthetic putting green (2000 s.f.) with bunker and tee boxes keeps him on top of his game. A kids playhouse, connecting flagstone walks throughout, extensive non-deer appealing landscaping, outdoor lighting, and full irrigation fulfilled all of the client's design parameters.
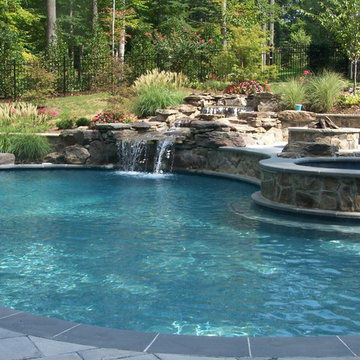
Our client constructed their new home on five wooded acres in Northern Virginia, and they requested our firm to help them design the ultimate backyard retreat complete with custom natural look pool as the main focal point. The pool was designed into an existing hillside, adding natural boulders and multiple waterfalls, raised spa. Next to the spa is a raised natural wood burning fire pit for those cool evenings or just a fun place for the kids to roast marshmallows.
The extensive Techo-bloc Inca paver pool deck, a large custom pool house complete with bar, kitchen/grill area, lounge area with 60" flat screen TV, full audio throughout the pool house & pool area with a full bath to complete the pool area.
For the back of the house, we included a custom composite waterproof deck with lounge area below, recessed lighting, ceiling fans & small outdoor grille area make this space a great place to hangout. For the man of the house, an avid golfer, a large Southwest synthetic putting green (2000 s.f.) with bunker and tee boxes keeps him on top of his game. A kids playhouse, connecting flagstone walks throughout, extensive non-deer appealing landscaping, outdoor lighting, and full irrigation fulfilled all of the client's design parameters.
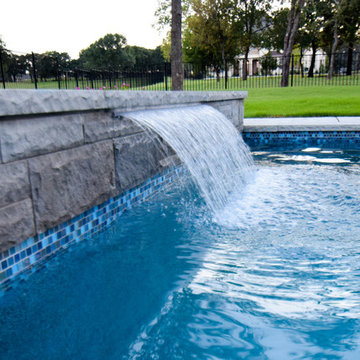
This beautiful geometric project designed by Mike Farley has a lot of elevation changes with a stunning view of the golfcourse. The flush spa was kept near the house for easy access and blended with the contemporary style of the home. Both the outdoor kitchen and fire pit area are used as retaining walls with the elevation change. It also gives lots of seating along with the bar stools - inside and outside the pool. The water feature is a sheer rain fall that is kept low so that the golf course view isn't blocked. There is a nice sized tanning ledge to hang out on. The outdoor kitchen has a grill, trash can, drop in cooler and lots of seating. The cabana has cam lights for evening fun. We used ceramic on the patio that looks like wood and has greys and browns in it. The concrete is grey with a heavy texture. The channels have Mexican Pebble to blend with the grey tones.
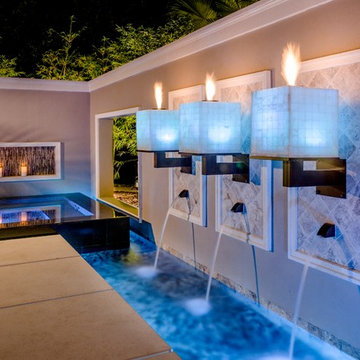
No area within this Ryan Hughes designed outdoor space is without elements of interest including the walkway to the spa. In this space, water and fire, tile and stone, light and sound come together and create a haven for relaxation; all before one enters the spa! Along the architectural wall, three Grand Effect fire Candeliers and three stainless steel scuppers are placed within tiled niches featuring 4” precast concrete molding. Each one is a work of art.
Photography by Joe Traina
Custom-shaped Pool Design Ideas with a Water Feature
2
