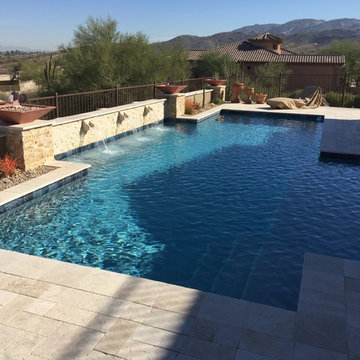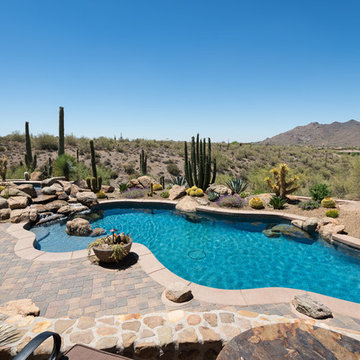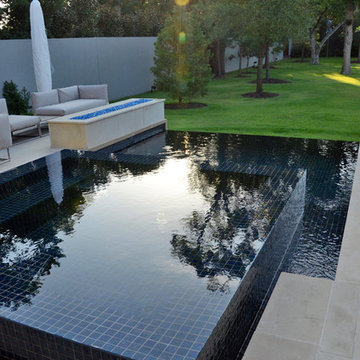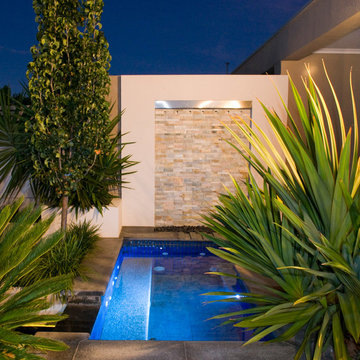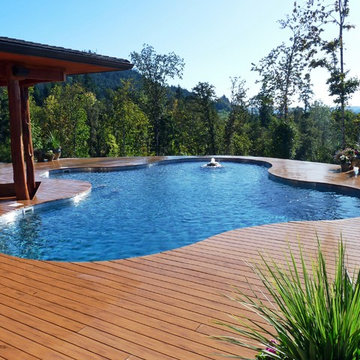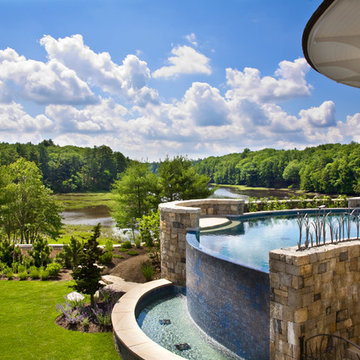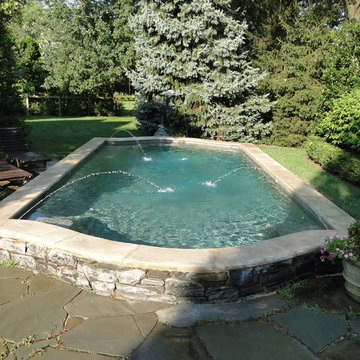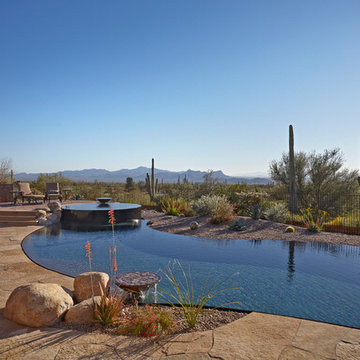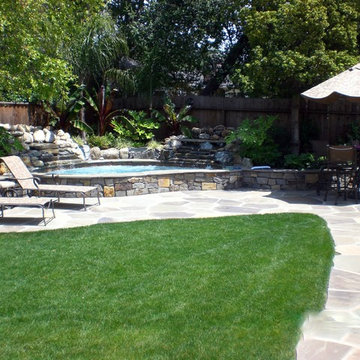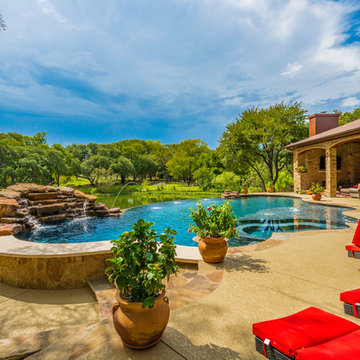Custom-shaped Pool Design Ideas with a Water Feature
Refine by:
Budget
Sort by:Popular Today
101 - 120 of 11,896 photos
Item 1 of 3
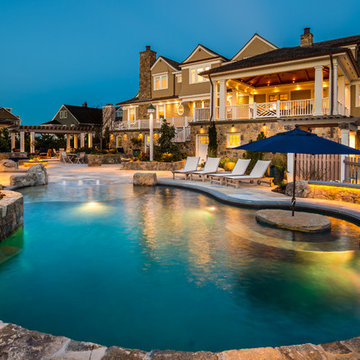
Organic-shaped pool with a beach entry and in-pool granite table & bench! Bluestone coping and quartzite pool patio.
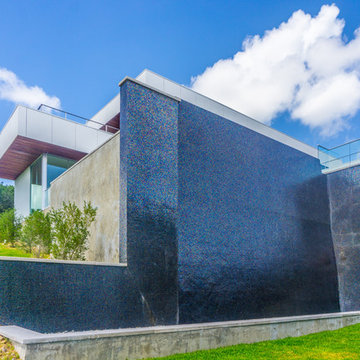
An infinity edge pool with imported tile and a waterfall. The decks are Ipe.
Built by Greg Neff of CGN Premier Lonestar
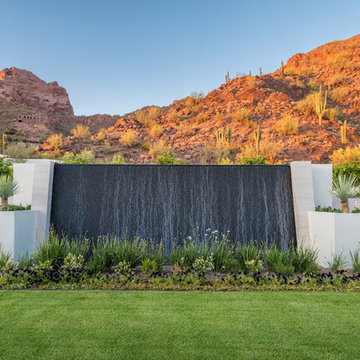
Amazing Contemporary Home in Scottsdale AZ. Impressive lautner Edge and Negative Edge Entry feature and Gravity Defying, Acrylic Panel Walled, All Bisazza Glass tile Roof top pool and spa is an example of engineering excellence
Photo Credit
Michael Duerinckx of INCKX Photography
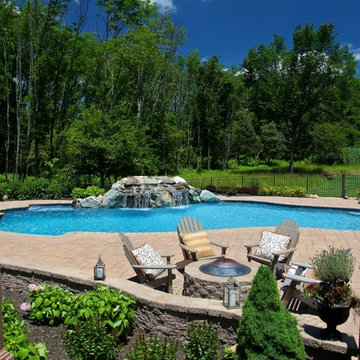
This pool project in Titusville, NJ features a Natural boulder waterfall with other boulders built into the coping and a diving stone. These natural boulders blend in nicely with the natural surrounding forest. To contrast the natural boulders, there is a paver sitting wall and paver fire pit alongside the pool. The pool also features a cozy corner and blue tiling to accent the natural boulders and surrounding forest.
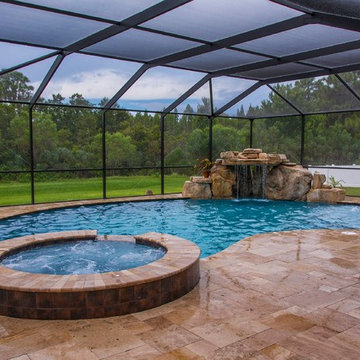
Location: Tampa, FL, USA
Hive Outdoor Living
Mocha Travertine, Wet Edge Satin Matrix, Rico Rock custom waterfall and boulder cave, bubblers, SR Smith basketball hoop,
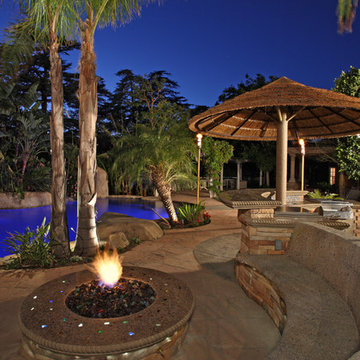
Fire pit with fiber optic lighting, recycled glass chips, and built in seating
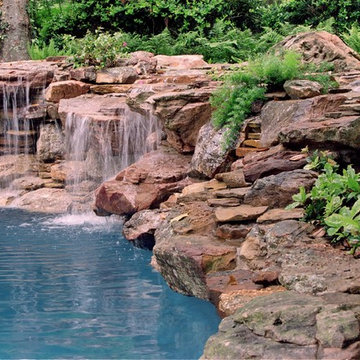
Years ago, Exterior Worlds was contacted by a couple by the names of Rick and Susan Ashcroft. They asked if we could do something about the lagoon-style swimming pool that had been built behind their house in the late1940s. This style had been very popular at that time, and it is still a favored by some of the world’s more lavish resorts. However, ever since the day they had purchased their home, the Ashcroft’s had always been agitated by the ostentatiousness of the whole thing, and had finally decided to have it redesigned as a natural swimming pool. They wanted their back yard to retain the feeling of a tropical locale, but lose the touristic element in favor of that of a cozier, more private corner of paradise.
We agreed with their sentiments wholeheartedly. Just a cursory glance at the property confirmed that a natural swimming pool design was a much better fit for the grade of the landscape and the surrounding opportunities for vegetation and lighting. The Ashcroft residence was located on the side of a hill that sloped down toward a ravine, and the house itself house was built 40 feet back from the road. The steep grade of the land posed construction challenges to any type of water feature, but there was a way to build a natural swimming pool here that would achieve the aesthetic the Ashcroft’s were seeking and create a lasting element that required only limited and very intermittent periods of maintenance.
We began by stripping the pool down to its shell and building a retaining wall that offset the grade of the land. We shaped the surrounding earth around it into a much deeper basin that would allow water to collect naturally like it does at the base of a cliff. A series of interlocking pavers was laid around the perimeter to create a flat surface that extended from the back of the home to the retaining wall. This is a standard aesthetic used in most natural swimming pools, but it also served a special, practical purpose in this instance. Since this area was subject to heavy land erosion from runoff rainwater, pavers provided a very efficient way of reconstructing key elements of the structure every 5-10 years.
The natural swimming pool now appeared as an inviting portal into a remote hill country getaway, just a stone’s throw away from the back of the house. We made it easier to reach by building two series of stone steps that led down to either side of the water’s edge. We were careful to avoid making them look too much like stairs. Instead, we designed them to closely mimic the layers of rock that often jut from the sides of mountains and dormant volcanoes on islands all over the Pacific. To further develop this theme, we placed a large flat stone to serve as a diving area, and we created a waterfall on either side of it by laying down stones in a manner that created varying speeds of water.
Our construction methods here were very unique in comparison to those of our competitors. We took almost a month to consciously and deliberately lay each stone by hand. While this may seem painstakingly detailed to some, the rewards were astonishing, because our natural swimming pool mimicked Nature in such a way that it lacked almost all evidence of human engineering, and looked virtually identical to something you would stumble upon in the jungle of a tropical paradise.
If you are interested in any high-quality landscape services, Exterior Worlds has been providing the high-end residential landscape services and garden design services discussed above for the Houston and the surrounding areas including memorial villages (Piney Point Village, Bunker Hill Village, Hunter Creek Village), Tanglewood, River Oaks, West University and the greater Houston (Hou), area since 1987. Contact us at 713-827-2255 For more the 20 years Exterior Worlds has specialized in servicing many of Houston's fine neighborhoods.
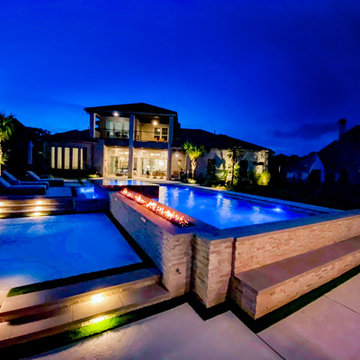
Modern Hillside Pool Project with Fire & Water Features, Water Wall, Large Cabana with Kitchen and Perimeter Overflow Spa designed by Mike Farley in Southlake, TX. Landscaping by Joey Designs. FarleyPoolDesigns.com
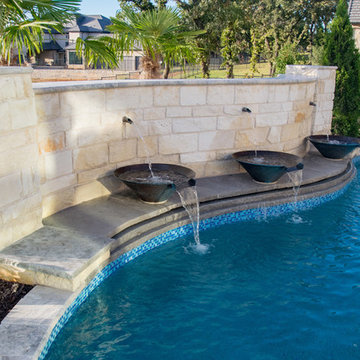
This is a clean, tailored pool project with a Spanish flair that is all about the focal point from the house and privacy from neighbors. Designed by Mike Farley it has water spouts flowing into copper water bowls sitting on a stair stepped spillway that sits on a privacy wall. The spa sits 5 and has a rolled edge with bull nosed Silver Travertine with glass tile. The porch has a retractible screen and don't forget the fire pit. Photo by Mike Farley. FarleyPoolDesigns.com
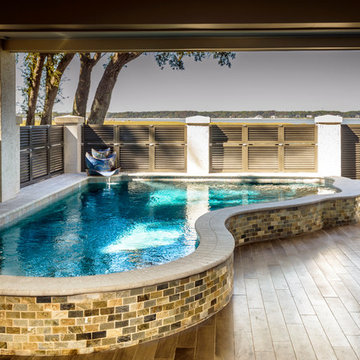
Here we have a ground level view of this spectacular pool with a corner fountain. The decking is a practical wood look porcelain tile and the stunning pool surround is a gorgeous 2 x 4 natural cleft Quartzite mosaic, in Carden Gold. To finish off the effect, we have architectural brick travertine pavers for the pool decking. And if this is not beautiful enough, the louvered walls can be folded down, for a better view of the sound!
Custom-shaped Pool Design Ideas with a Water Feature
6
