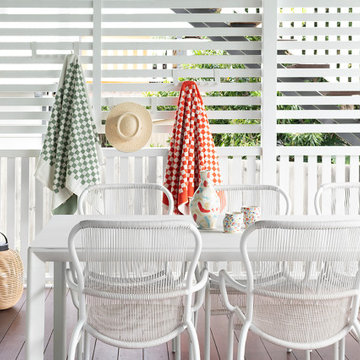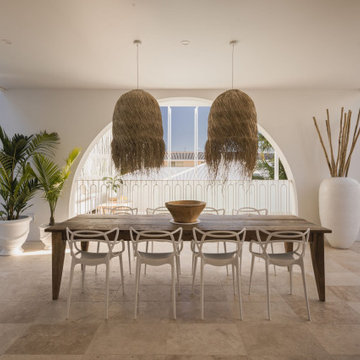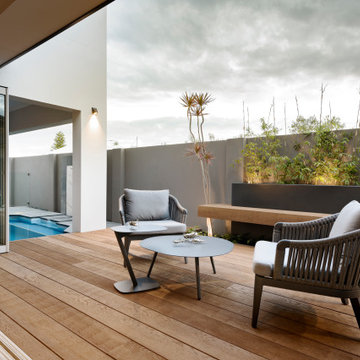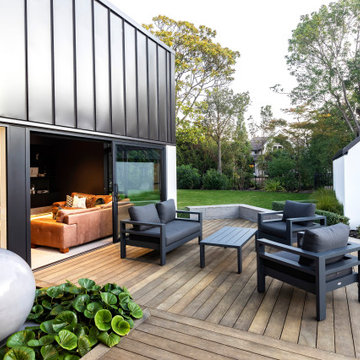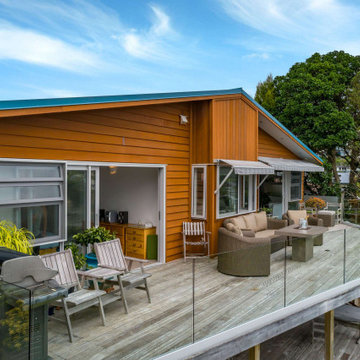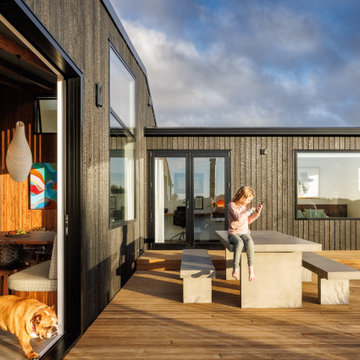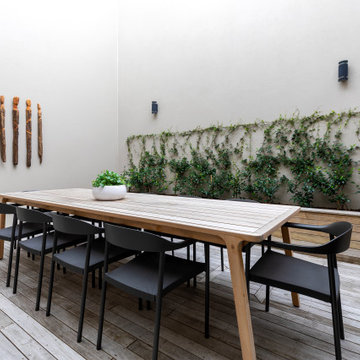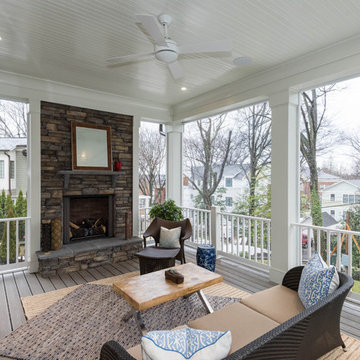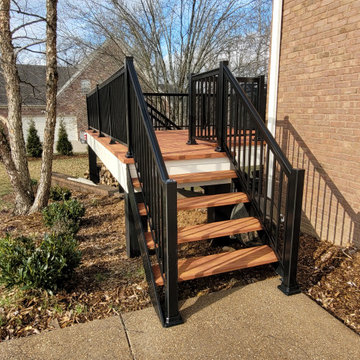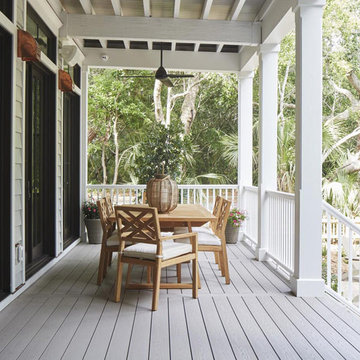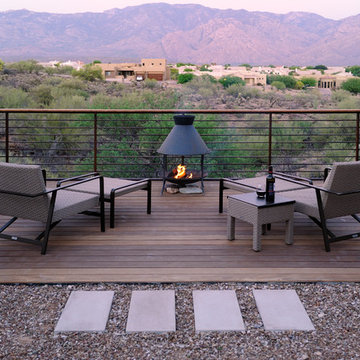Deck Design Ideas
Refine by:
Budget
Sort by:Popular Today
41 - 60 of 284,310 photos

‘Oh What A Ceiling!’ ingeniously transformed a tired mid-century brick veneer house into a suburban oasis for a multigenerational family. Our clients, Gabby and Peter, came to us with a desire to reimagine their ageing home such that it could better cater to their modern lifestyles, accommodate those of their adult children and grandchildren, and provide a more intimate and meaningful connection with their garden. The renovation would reinvigorate their home and allow them to re-engage with their passions for cooking and sewing, and explore their skills in the garden and workshop.
Find the right local pro for your project
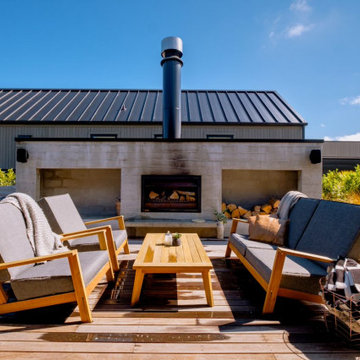
This 3 bedroom, 3 bathroom home designed by Matz Architects has a prime spot to soak up those dreamy views that make Jacks Point such a desirable location to live. From the Master bedroom and Lounge area look down to the Kingston Arm of Lake Wakatipu, as well as Lake Tewa, the clubhouse and the mountain vista across the lake to Queenstown. From the large kitchen window, gaze longingly at those stunning Remarkables mountains. Oak timber floors throughout the open plan living space, solid oak vanities and fully tiled bathrooms are just some of the high spec features of this gorgeous home. External cladding is cedar around the full home and garage, and a large feature wood burner and spa pool complete the outdoor entertaining area.
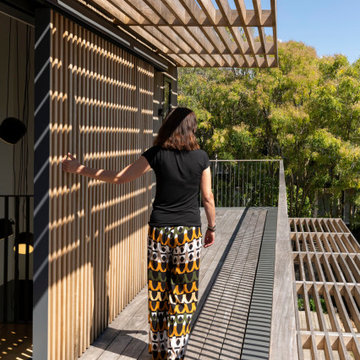
Upstairs deck wraps around from living/ music space on the mid level through to the master bedroom
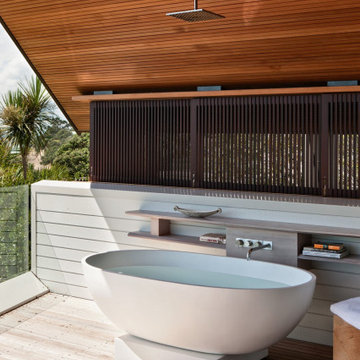
An alfresco bathing area takes relaxation to a deeper level — it's about immersing yourself in an intimate environment that is connected to nature. This beautiful, lust worthy outdoor sanctuary features our Haven bath with custom base and views over Rangitoto Island, New Zealand. The perfect place to indulge the senses.
Photography by Simon Devitt
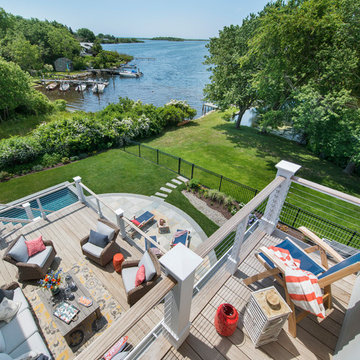
Green Hill Project Out Door Decks
Photo Credit: Nat Rea
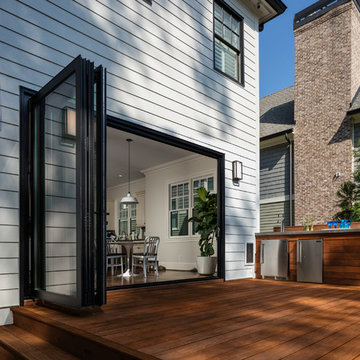
The panoramic doors provide instant indoor/outdoor living onto this gorgeous Brazilian hardwood deck that features an outdoor kitchen with concrete countertops, grill, sink, refrigerator and kegerator with a double tap.
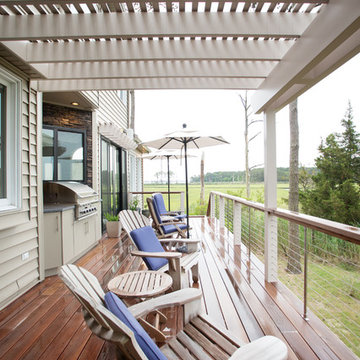
Ipe decking and pergola
Photo: Carolyn Watson
Boardwalk Builders, Rehoboth Beach, DE
www.boardwalkbuilders.com
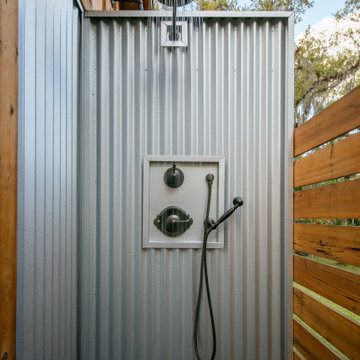
Cabana Cottage- Florida Cracker inspired kitchenette and bath house, separated by a dog-trot
Deck Design Ideas
3
