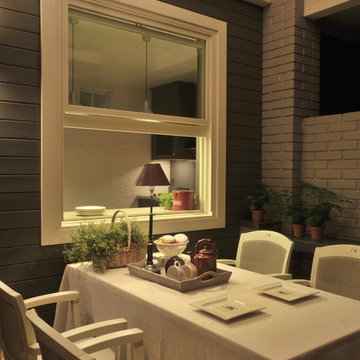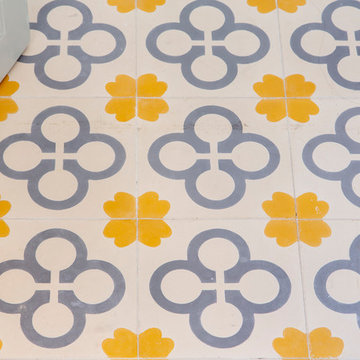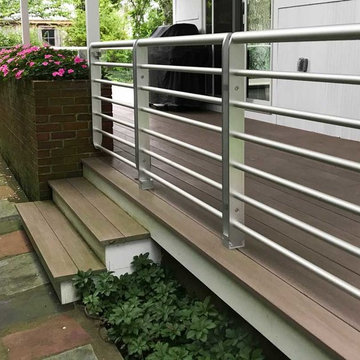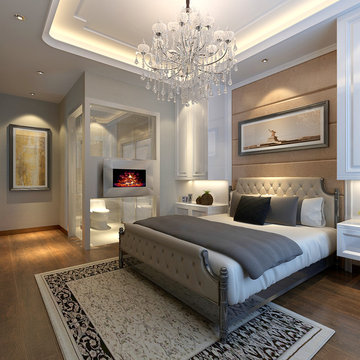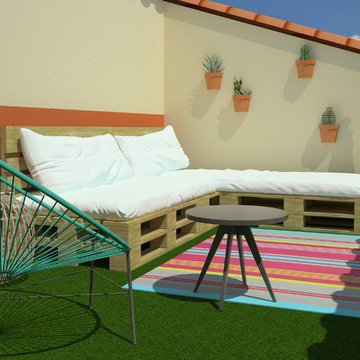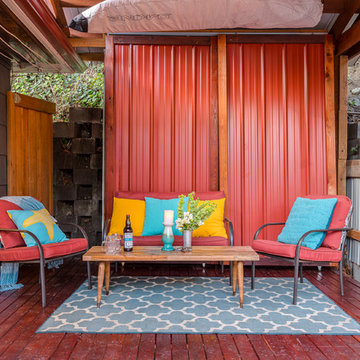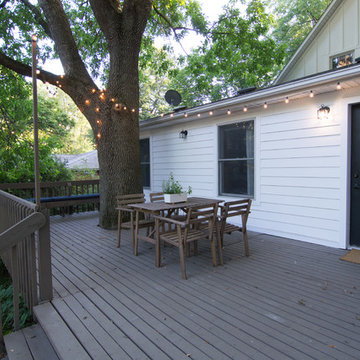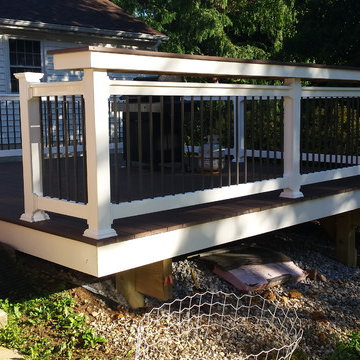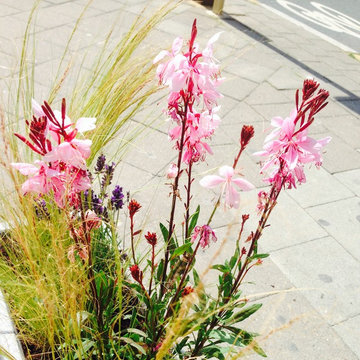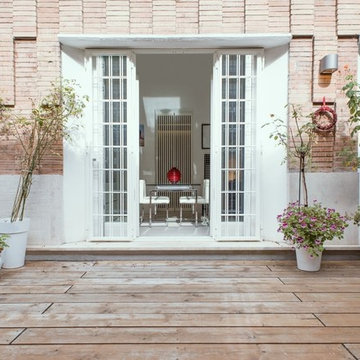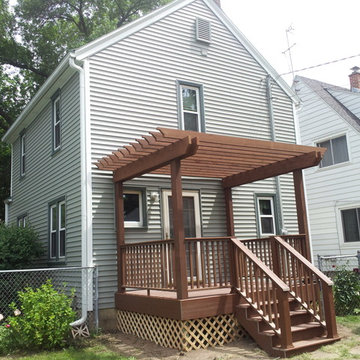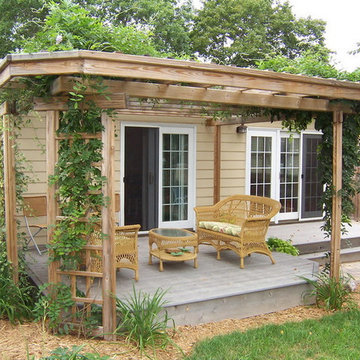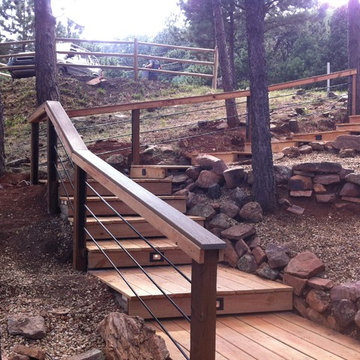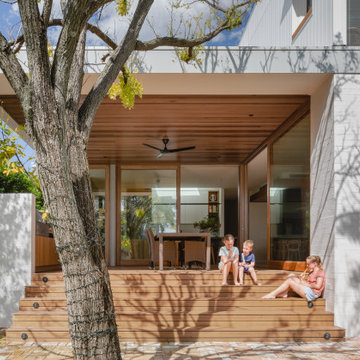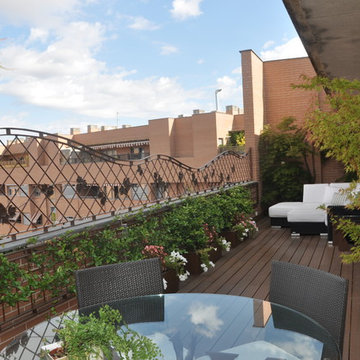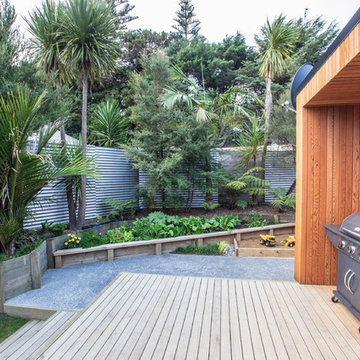Deck Design Ideas
Refine by:
Budget
Sort by:Popular Today
81 - 100 of 2,443 photos
Item 1 of 2
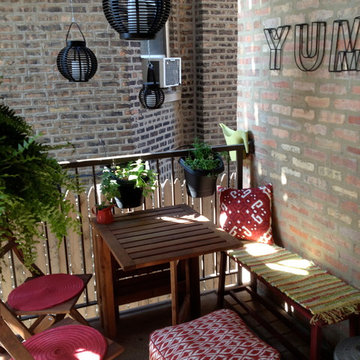
Transformation of Chicago apartment small back deck into a dining and BBQ space.
In recent years, Houzz has changed its business model to one that does not align with our business values and belief in client privacy. For additional photos and information on this project, please visit www.hymaninteriors.com
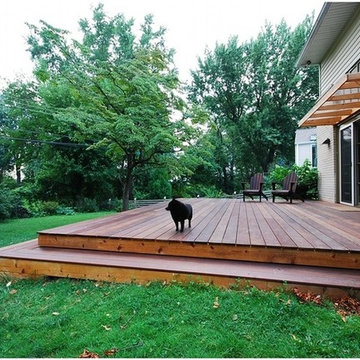
A simple low deck off the back of this mid century split level means the home owners can walk out to enjoy the view.
An extra wide slider replaces the old leaky wood door and low windows. Where before the den just inside was dark and dreary is is now filled with light.
The deck is Ipe' with cedar side boards. The awning is cedar with polycarbonate sheeting. The lamps are bronze.
photo credit: Damon Landry
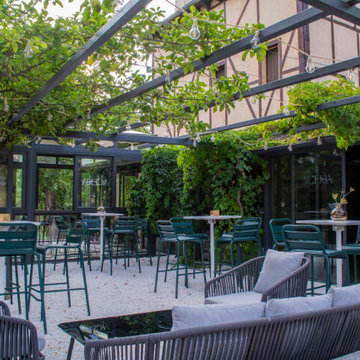
Os presentamos el último proyecto terminado en Segovia, un lugar de encuentro que cuenta con diferentes espacios y ambientes para cada momento. Un lugar para disfrutar con la familia y sentirse cómodo.
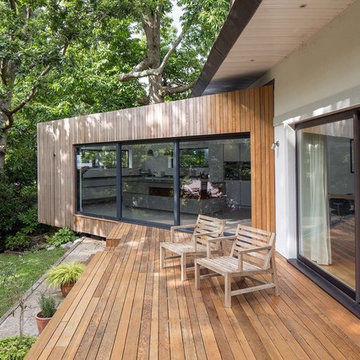
The key design driver for the project was to create a simple but contemporary extension that responded to the existing dramatic topography in the property’s rear garden. The concept was to provide a single elegant form, cantilevering out into the tree canopies and over the landscape. Conceived as a house within the tree canopies the extension is clad in sweet chestnut which enhances the relationship to the surrounding mature trees. Large sliding glass panels link the inside spaces to its unique environment. Internally the design successfully resolves the Client’s brief to provide an open plan and fluid layout, that subtly defines distinct living and dining areas. The scheme was completed in April 2016
Deck Design Ideas
5
