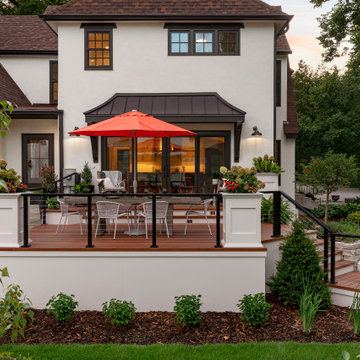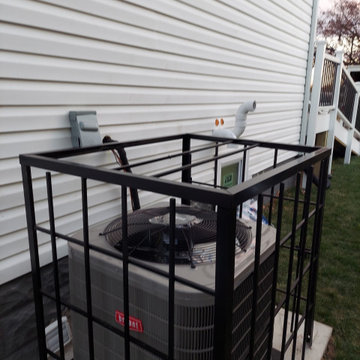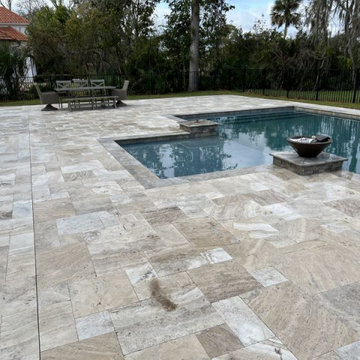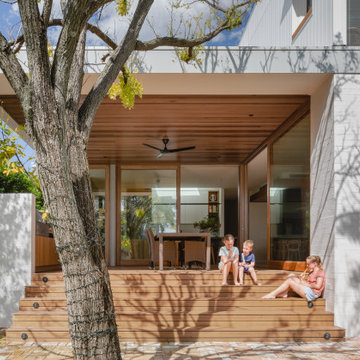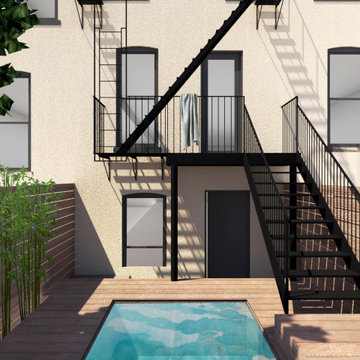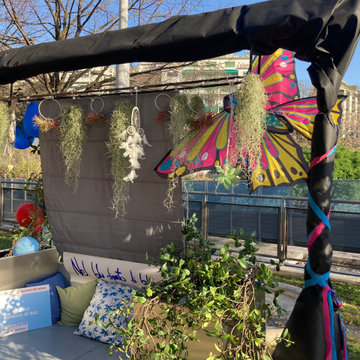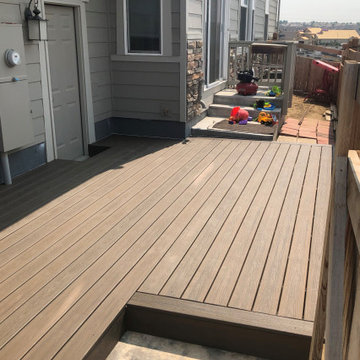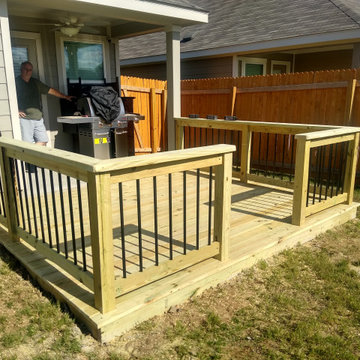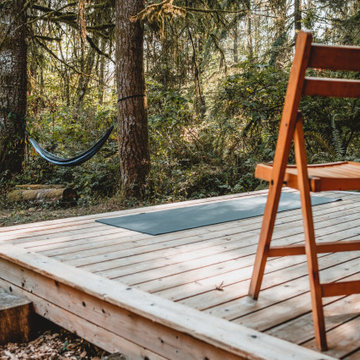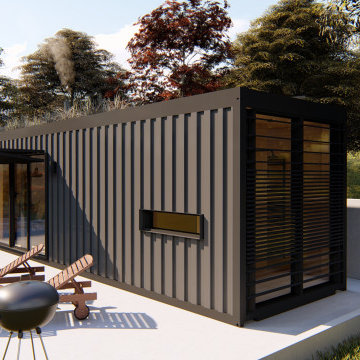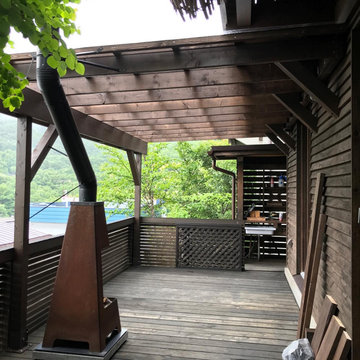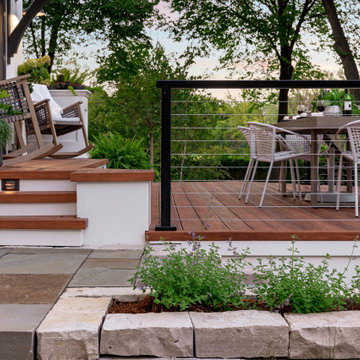Ground Level Deck Design Ideas
Refine by:
Budget
Sort by:Popular Today
1 - 20 of 181 photos
Item 1 of 3
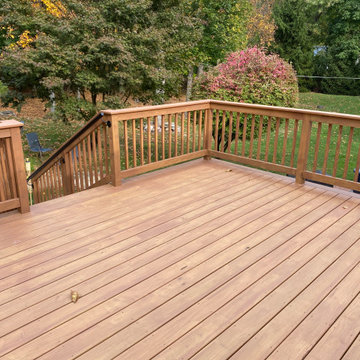
New Deck, Removed Two Windows and installed Sliding Glass door with Built-in Blinds
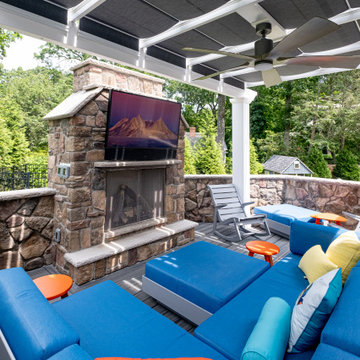
Pergola with a stone fireplace, waterproof TV and outdoor seating area!
Photos by VLG Photography
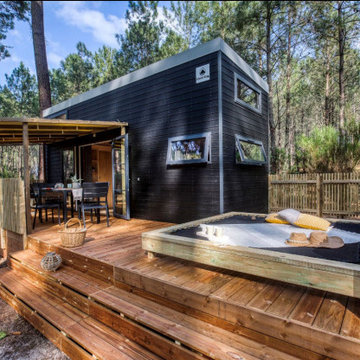
Très belle réalisation d'une Tiny House sur Lacanau fait par l’entreprise Ideal Tiny.
A la demande du client, le logement a été aménagé avec plusieurs filets LoftNets afin de rentabiliser l’espace, sécuriser l’étage et créer un espace de relaxation suspendu permettant de converser un maximum de luminosité dans la pièce.
Références : 2 filets d'habitation noirs en mailles tressées 15 mm pour la mezzanine et le garde-corps à l’étage et un filet d'habitation beige en mailles tressées 45 mm pour la terrasse extérieure.
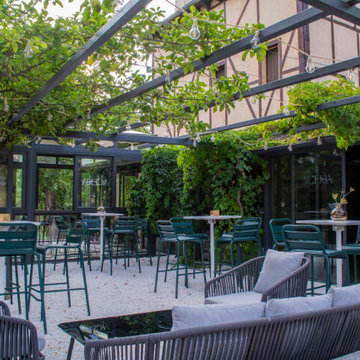
Os presentamos el último proyecto terminado en Segovia, un lugar de encuentro que cuenta con diferentes espacios y ambientes para cada momento. Un lugar para disfrutar con la familia y sentirse cómodo.
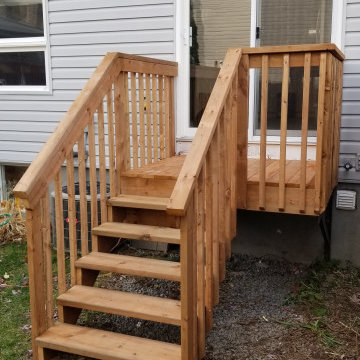
You typically see these types of decks on new homes, which are installed by the builder. They are supported by metal brackets that are securely fastened to the foundation. This is a great way to construct a small deck for access, without having to build on blocks, patio stones, concrete piers or helical piles.
They can range from 3', 4' and even 5' out from the wall and can be as long as you like given there is room for multiple brackets.
Here, we replaced one of those builder decks that was roughly 20 years old with a new 4' x 5' deck and stairs while using the existing metal brackets!
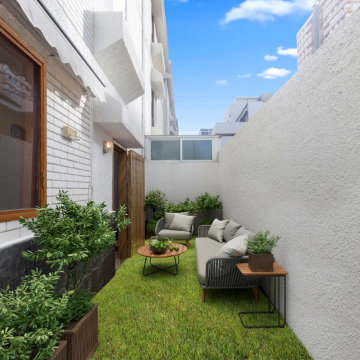
home staging ditital realizado para la venta de este inmueble, el cual se presentaba en los portales inmobiliarios con las estancias vacías. Se consiguió vender en tan sólo 1 mes
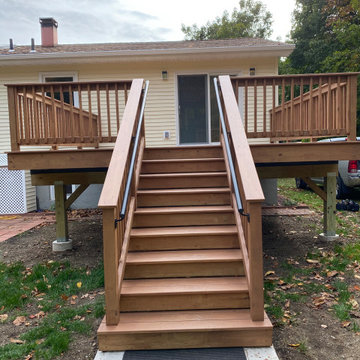
New Deck, Removed Two Windows and installed Sliding Glass door with Built-in Blinds
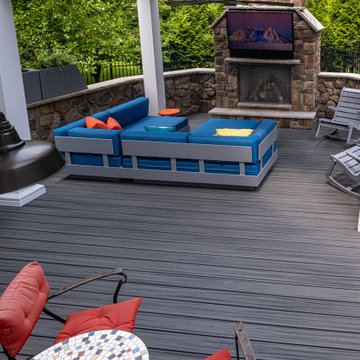
Pergola with a stone fireplace, waterproof TV and outdoor seating area!
Photos by VLG Photography
Ground Level Deck Design Ideas
1
